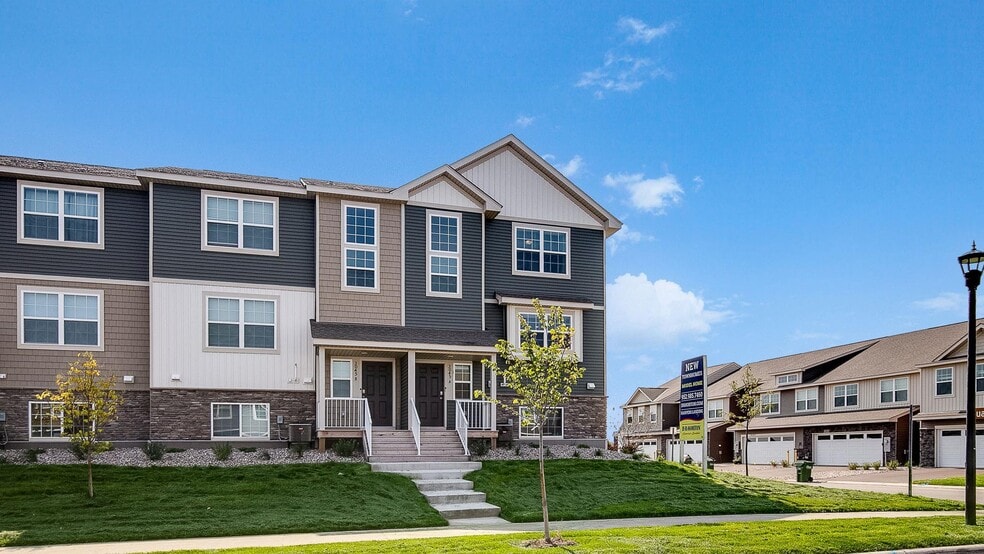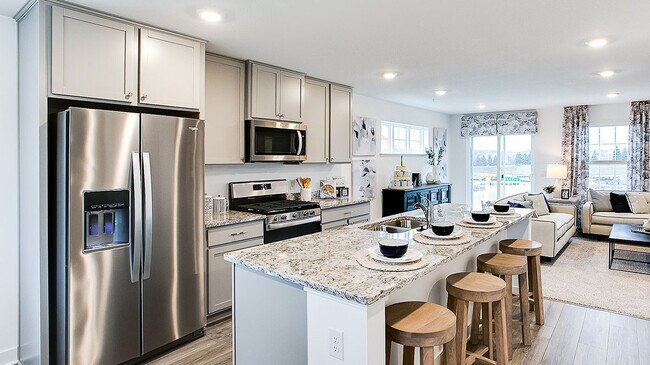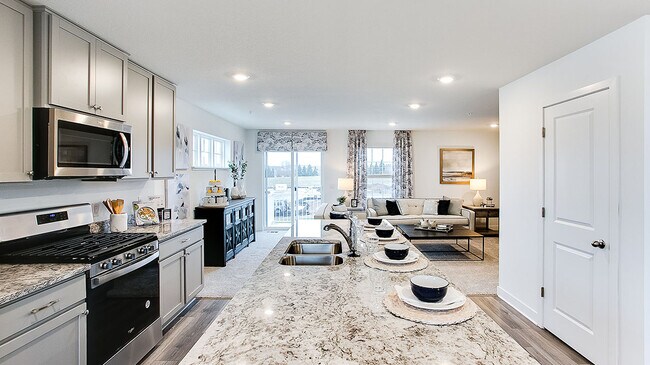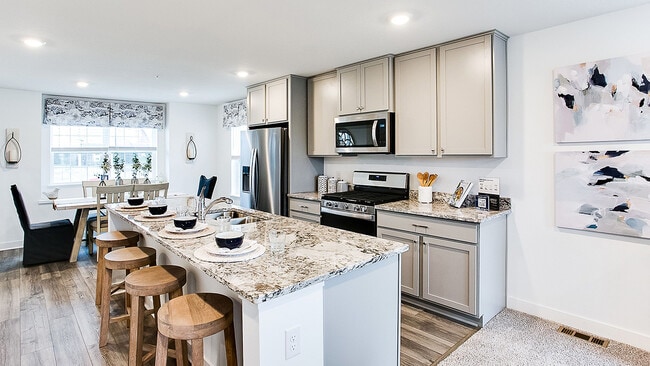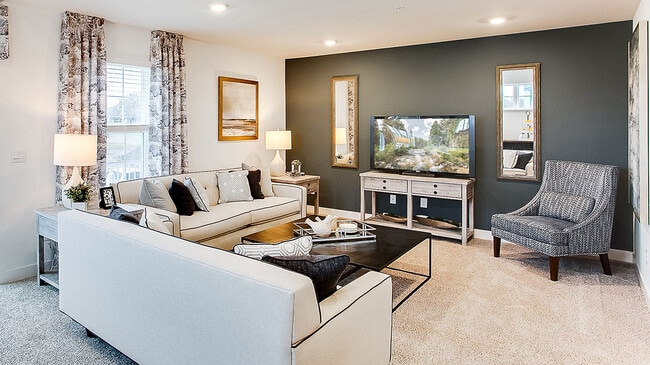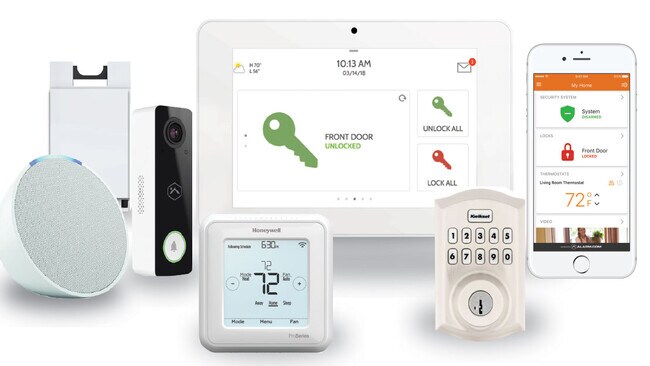
Estimated payment starting at $2,474/month
Highlights
- New Construction
- Primary Bedroom Suite
- Bonus Room
- Sunrise Elementary School Rated A-
- Deck
- Quartz Countertops
About This Floor Plan
Welcome to the Dalton, a new townhome at Harpers Landing in Blaine, Minnesota. The Dalton is a cozy interior unit that features a spacious kitchen with a large island that seats four, a family room with the option to add an electric fireplace, a dinette, and sliding glass doors leading out to a deck. The upper-level three bedrooms including the bedroom suite with a private bath, walk-in closet, and laundry. The lower level features a study or flex room, perfect for those who work from home.Townhomes also come with the Home Is Connected industry-leading suite of smart home products such as an Amazon Echo Dot, Kwikset smart locks, smart switches, video doorbell and more!*Photos and videos are representational only. Options may vary. Window locations vary from interior to exterior units.
Sales
| Wednesday | 11:00 AM - 6:00 PM |
| Thursday | Closed |
| Friday | Closed |
| Saturday | 11:00 AM - 6:00 PM |
| Sunday | 12:00 PM - 6:00 PM |
| Monday | 11:00 AM - 6:00 PM |
| Tuesday | 11:00 AM - 6:00 PM |
Townhouse Details
Home Type
- Townhome
Lot Details
- Landscaped
- Sprinkler System
Parking
- 2 Car Attached Garage
- Rear-Facing Garage
Home Design
- New Construction
Interior Spaces
- 3-Story Property
- Formal Entry
- Smart Doorbell
- Family Room
- Combination Kitchen and Dining Room
- Bonus Room
- Flex Room
Kitchen
- Breakfast Room
- Eat-In Kitchen
- Breakfast Bar
- Stainless Steel Appliances
- Kitchen Island
- Quartz Countertops
- Flat Panel Kitchen Cabinets
- Prep Sink
- Disposal
- Kitchen Fixtures
Flooring
- Carpet
- Laminate
- Vinyl
Bedrooms and Bathrooms
- 3 Bedrooms
- Primary Bedroom Suite
- Walk-In Closet
- Powder Room
- Quartz Bathroom Countertops
- Bathroom Fixtures
- Bathtub with Shower
- Walk-in Shower
Laundry
- Laundry in Mud Room
- Laundry on upper level
Home Security
- Home Security System
- Smart Lights or Controls
- Smart Thermostat
Eco-Friendly Details
- Energy-Efficient Hot Water Distribution
Outdoor Features
- Deck
- Covered Patio or Porch
Utilities
- SEER Rated 13+ Air Conditioning Units
- Programmable Thermostat
- Smart Home Wiring
- Cable TV Available
Community Details
Overview
- Property has a Home Owners Association
Recreation
- Dog Park
- Trails
Map
Move In Ready Homes with this Plan
Other Plans in Harpers Landing - Townhomes
About the Builder
- The Caledonia Plan at Harpers Landing - Townhomes
- 12569 Guadalcanal Cir Unit A
- 12569 Guadalcanal Cir Unit B
- 12569 Guadalcanal Cir Unit C
- 12569 Guadalcanal Cir Unit F
- 12572 Guadalcanal NE Unit F
- 12572 Guadalcanal NE Unit D
- 12572 Guadalcanal NE Unit C
- 12572 Guadalcanal NE Unit E
- 12572 Guadalcanal NE Unit A
- 12572 Guadalcanal NE Unit B
- 12572 Guadalcanal Cir Unit A
- 12572 Guadalcanal Cir Unit B
- 12572 Guadalcanal Cir Unit C
- 12572 Guadalcanal Cir Unit D
- 12572 Guadalcanal Cir Unit F
- 12572 Guadalcanal Cir Unit E
- 12549 Guadalcanal Cir Unit F
- 12549 Guadalcanal Cir Unit B
- 12549 Guadalcanal Cir Unit D
- Harpers Landing - Townhomes
- 3045 125th Ln NE Unit A
- 12572 Guadalcanal Cir Unit A
- 12572 Guadalcanal Cir Unit B
- 12572 Guadalcanal Cir Unit C
- 12572 Guadalcanal Cir Unit D
- 12572 Guadalcanal Cir Unit F
- 12572 Guadalcanal Cir Unit E
- 12512 Harpers Ct NE Unit B
- 3101 & 3151 125th Ave NE
- 12595 Edison Cir NE Unit 36287792
- 12909 Xylite St NE
- TBD NE Dunkirk St
- 12051 Owatonna Ct NE
- 12041 Owatonna Ct NE
- 2160 120th Ln NE
- 12024 Owatonna Ct NE
- XXXX Radisson Rd NE
- 12534 Erskin St NE
- Crispin Cove
