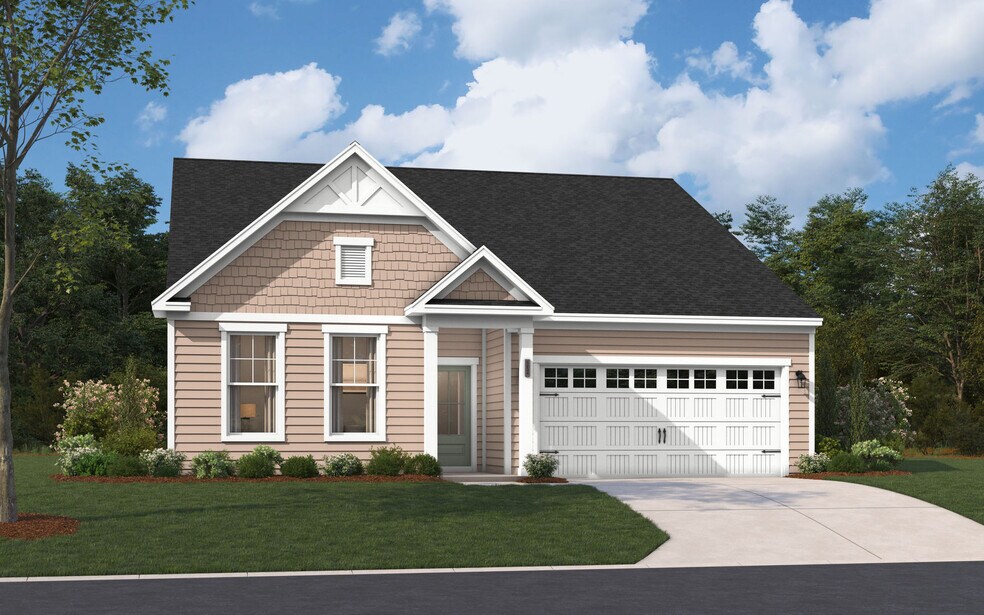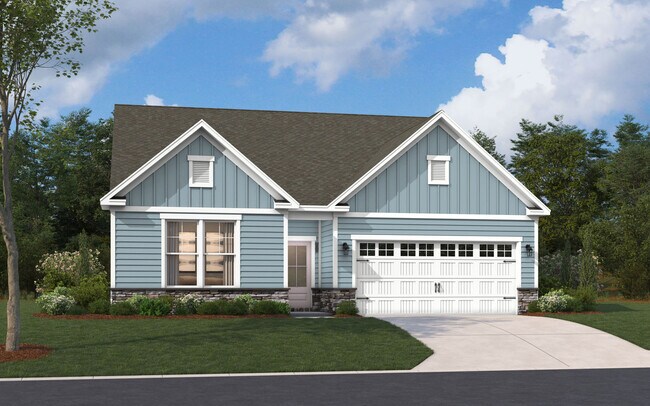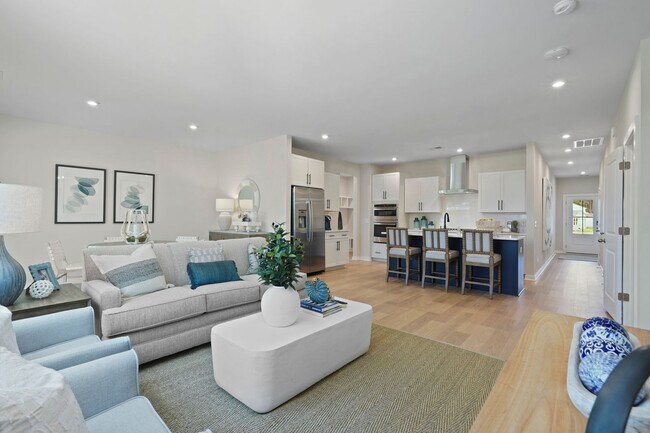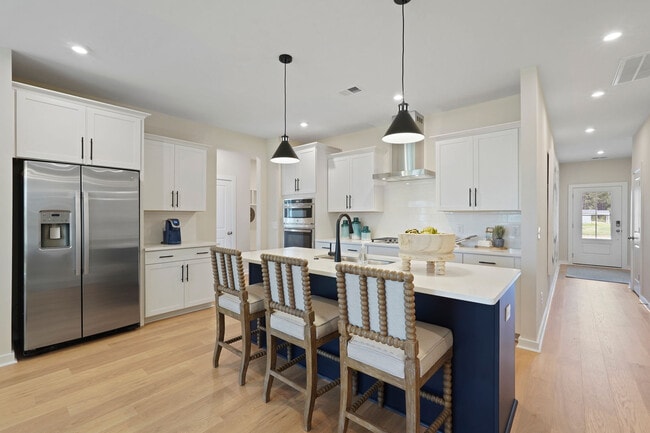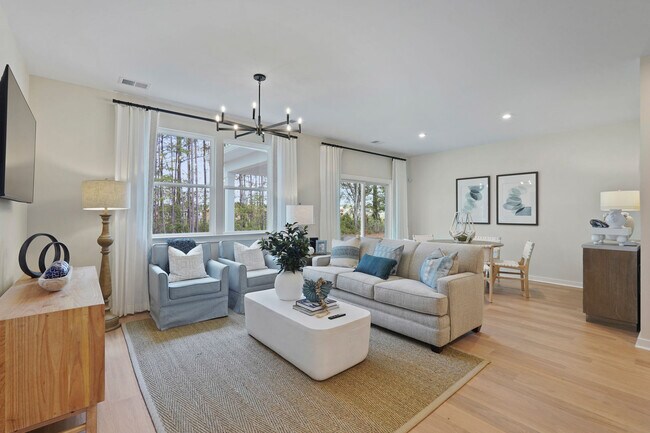
Leland, NC 28451
Highlights
- Fitness Center
- No HOA
- Tennis Courts
- New Construction
- Community Pool
- Trails
About This Floor Plan
As you step into the foyer, you'll be greeted by a spacious and open floor plan that this perfect for modern living. This home boasts 2 secondary bedrooms on the main level, separated by a full bath. As you continue to explore, prepare to be wowed by the expansive kitchen featuring a large island, ample cabinet space, and countertops fit for a chef's delight. The kitchen seamlessly flows into the family room and dining area, making it ideal for entertaining guests or spending quality time with loved ones. Looking for some outdoor relaxation? Step out onto the rear patio, where you can soak up some sun or enjoy alfresco dining in your backyard. On the main level, you'll also discover a huge primary bedroom complete with a spa-inspired en-suite bath and an enormous walk-in closet. Say goodbye to cramped closet space! Need a designated workspace? Look no further than the convenient pocket office located near the garage entrance- perfect for working from home or keeping organized. With its thoughtful design, modern conveniences, and spaces made for both everyday comfort and memorable gatherings, The Dalton is more than a house; it's the place you'll love to call home.
Sales Office
All tours are by appointment only. Please contact sales office to schedule.
Home Details
Home Type
- Single Family
Parking
- 2 Car Garage
Home Design
- New Construction
Bedrooms and Bathrooms
- 3 Bedrooms
- 2 Full Bathrooms
Community Details
Overview
- No Home Owners Association
Recreation
- Tennis Courts
- Pickleball Courts
- Fitness Center
- Community Pool
- Trails
Map
Other Plans in Trestle Ridge at Brunswick Forest
About the Builder
- Trestle Ridge at Brunswick Forest
- Brunswick Forest - Brunswick Forest - Collingwood Cottages
- Indigo Preserve at Brunswick Forest
- Indigo Preserve at Brunswick Forest - Townhomes
- 454 Creekview Ln
- Brunswick Forest
- 110 Hewett-Burton Rd SE
- 110 Unknown Name Rd SE
- Riverwalk Pointe
- 000 N Carolina 133
- 0 Near 715 N Carolina 133
- Tract A-1 N Carolina 133
- Tract A-2 N Carolina 133
- Townes at Seabrooke
- 9898 Black Bear Hollow SE
- Pinewood
