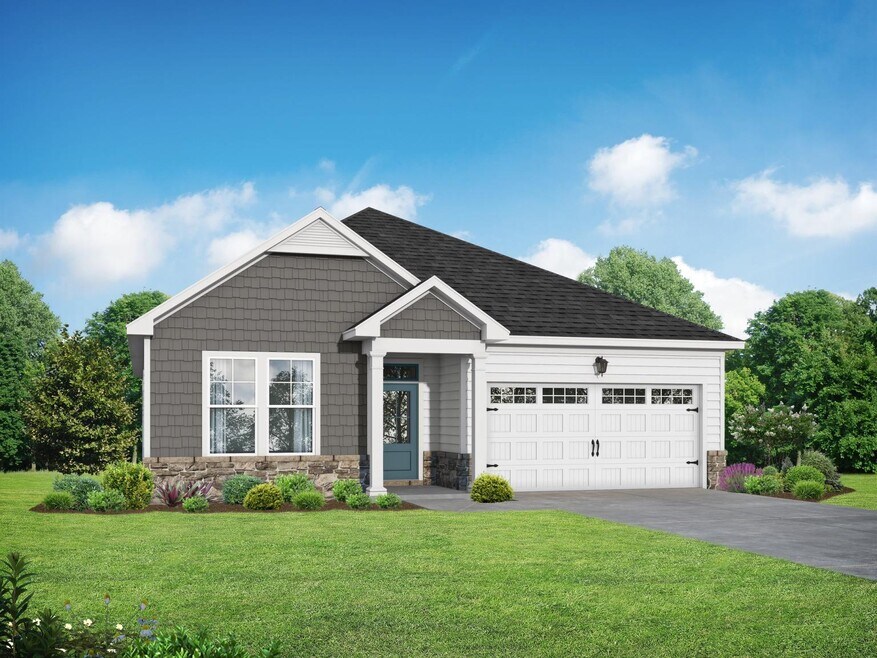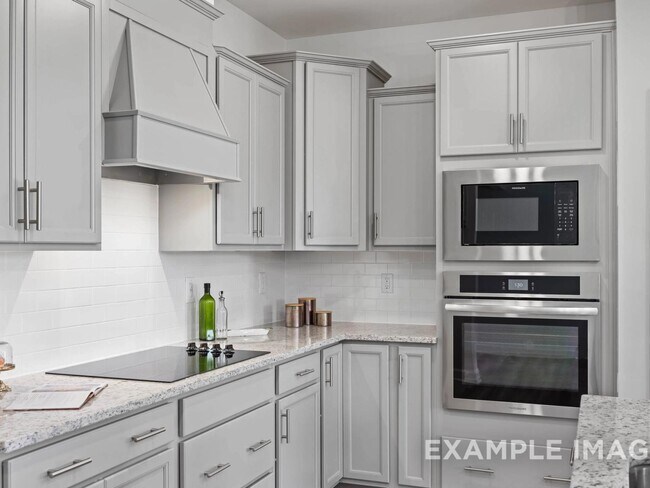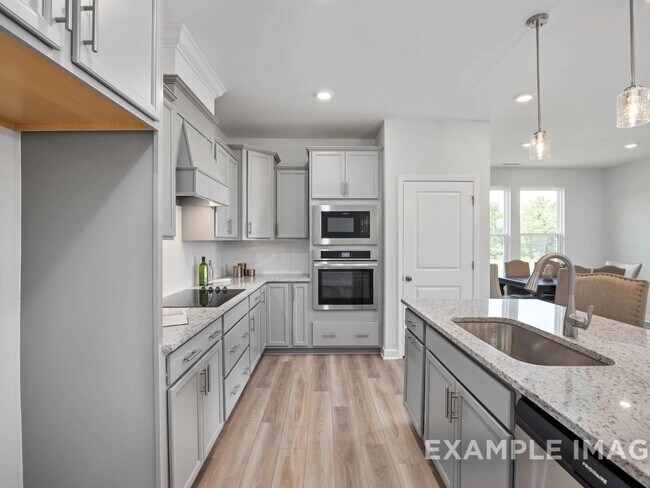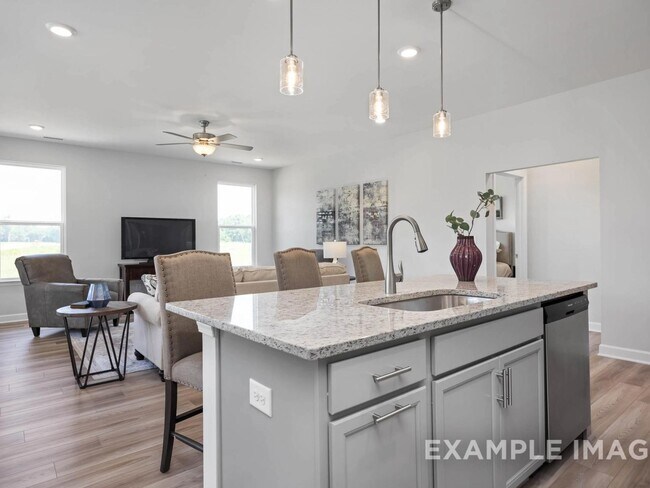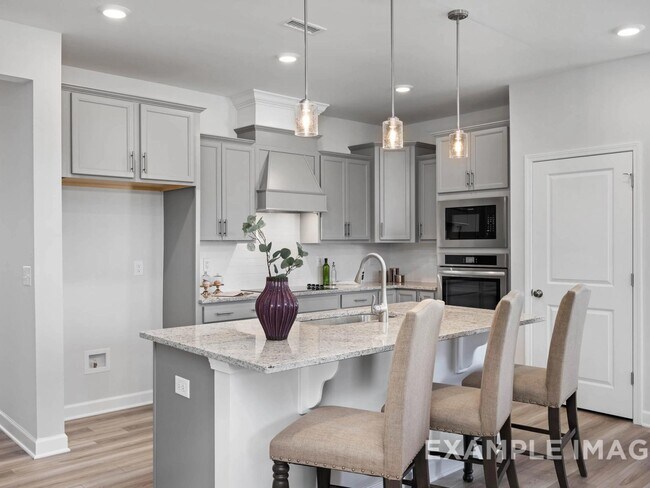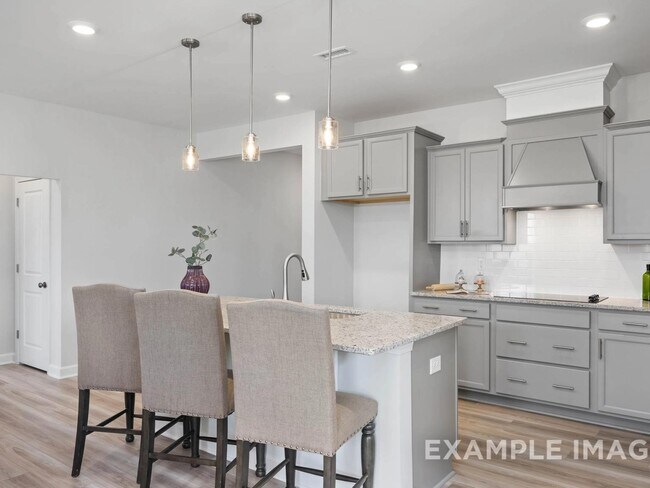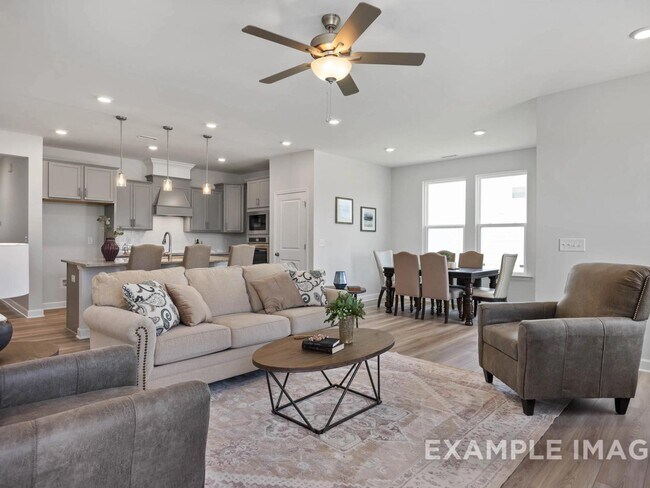
Estimated payment starting at $3,136/month
Highlights
- New Construction
- Primary Bedroom Suite
- Mud Room
- Richland Creek Elementary School Rated A-
- Views Throughout Community
- Bocce Ball Court
About This Floor Plan
Show off your style with the Daphne’s open-concept floor plan! Featuring tons of natural light, the family room is perfect for entertaining, and the home’s kitchen features an adorable breakfast nook. The Owner's Suite offers plenty of space, and its closet has room to spare. Make it your own with The Daphne’s flexible floor plan! Just know that offerings vary by location, so please discuss our standard features and upgrade options with your community’s agent. *Attached photos may include upgrades and non-standard features.
Builder Incentives
Flexibility for you! Receive up to $10,000 to use as you choose to personalize your home-buying experience. Apply up to $10,000 toward closing costs, design upgrades, or other options that best suit your needs. Don't miss this limited-time offer!
Sales Office
| Monday | Appointment Only |
| Tuesday | Appointment Only |
| Wednesday |
1:00 PM - 6:00 PM
|
| Thursday |
10:00 AM - 6:00 PM
|
| Friday |
10:00 AM - 6:00 PM
|
| Saturday |
10:00 AM - 6:00 PM
|
| Sunday |
1:00 PM - 6:00 PM
|
Home Details
Home Type
- Single Family
HOA Fees
- $75 Monthly HOA Fees
Parking
- 2 Car Attached Garage
- Front Facing Garage
Home Design
- New Construction
Interior Spaces
- 1-Story Property
- Mud Room
- Formal Entry
- Family Room
- Home Office
Kitchen
- Breakfast Area or Nook
- Walk-In Pantry
- Kitchen Island
Bedrooms and Bathrooms
- 3 Bedrooms
- Primary Bedroom Suite
- Walk-In Closet
- 2 Full Bathrooms
- Dual Vanity Sinks in Primary Bathroom
- Private Water Closet
- Bathtub with Shower
- Walk-in Shower
Laundry
- Laundry Room
- Laundry on main level
Outdoor Features
- Covered Patio or Porch
Community Details
Overview
- Views Throughout Community
- Pond in Community
Amenities
- Community Gazebo
- Community Garden
- Community Fire Pit
- Community Barbecue Grill
- Community Center
Recreation
- Bocce Ball Court
- Park
- Dog Park
Map
Other Plans in Sage on North Main
About the Builder
- Sage on North Main
- 945 Alma Railway Dr Unit 559
- 949 Alma Railway Dr
- 1133 N Main St
- 937 Alma Railway Dr Unit 555
- 955 Alma Railway Dr Unit 563
- 213 Amaryllis Way
- 951 Alma Railway Dr Unit 561
- 0 Ralph Dr
- Kinsley
- 612 N Allen Rd
- Enclave at Traditions - Townhomes
- Tbd Lot 13 French Broad St
- 140 N White St Unit 200
- 205 Red Cardinal Ct
- 500 Traditions Grande Blvd Unit 22
- 498 Traditions Grande Blvd Unit 23
- 496 Traditions Grande Blvd Unit 24
- 494 Traditions Grande Blvd Unit 25
- 103 Ailey Brook Way Unit 200
