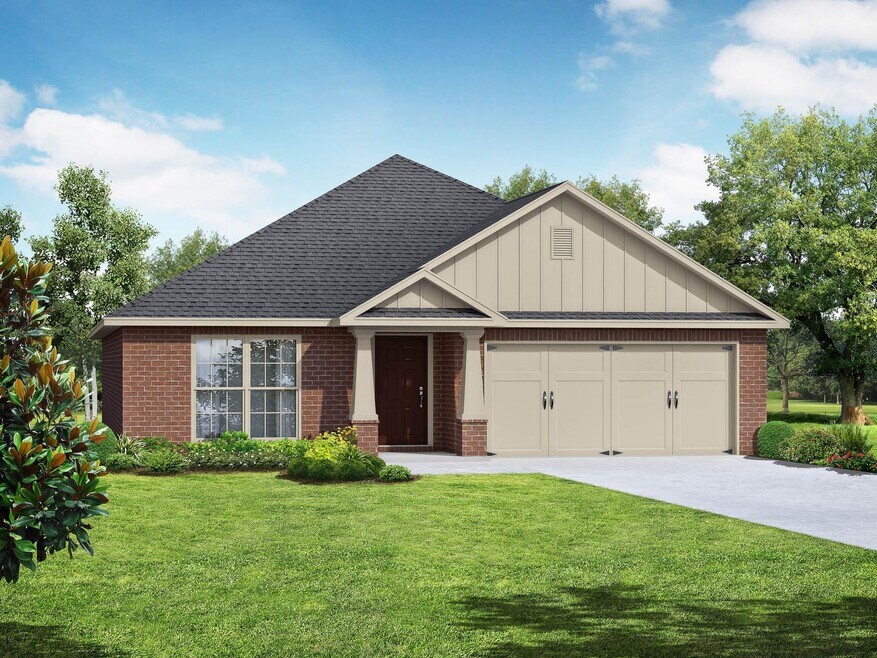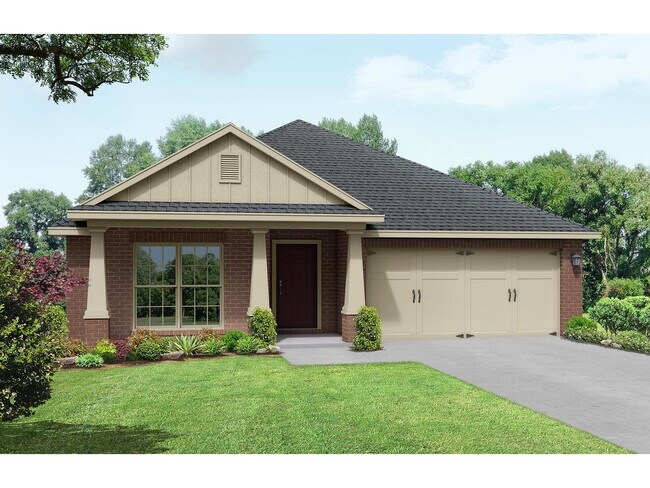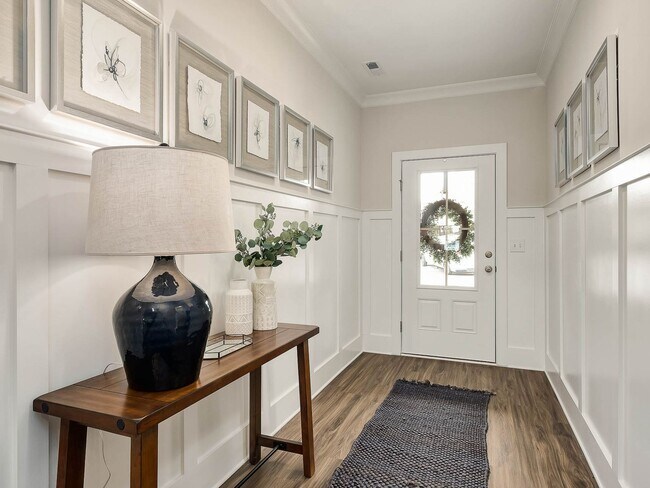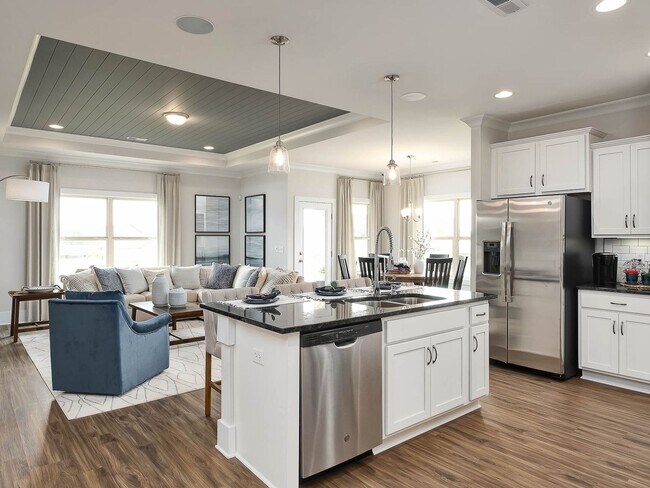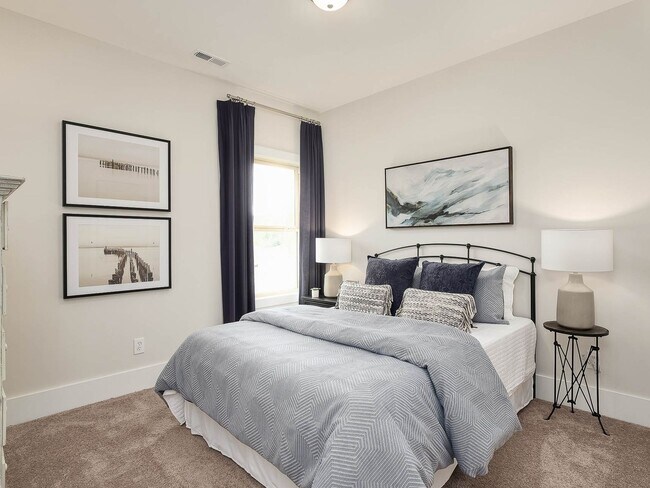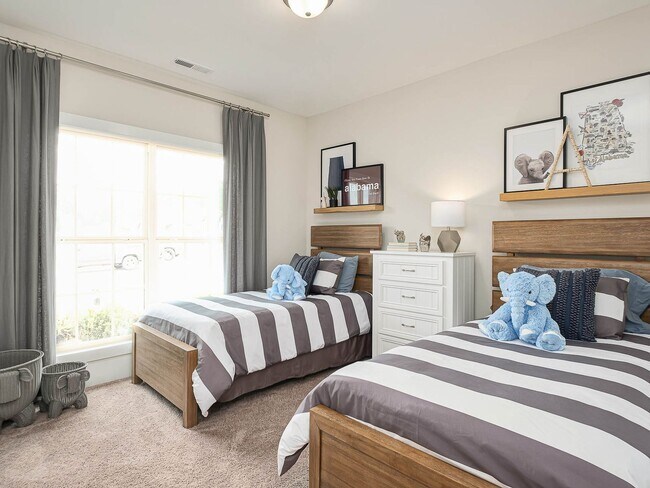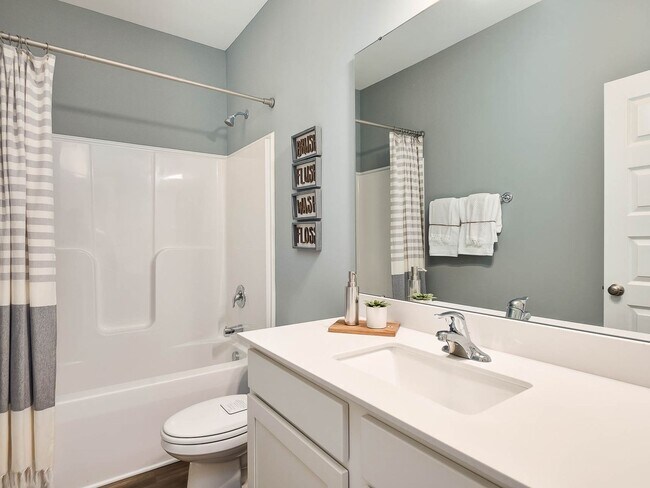
Estimated payment starting at $1,984/month
Highlights
- New Construction
- Views Throughout Community
- Covered Patio or Porch
- Arab Primary School Rated 10
- Lawn
- Breakfast Room
About This Floor Plan
Show off your style with the Daphne’s open-concept floor plan! Featuring tons of natural light, the family room is perfect for entertaining, and the home’s kitchen features an adorable breakfast nook. The Master Suite offers plenty of space, and its walk-in closet has room to spare. Make it your own with The Daphne’s flexible floor plan, featuring an optional fourth bedroom and alternative Master Bath layout. Just know that offerings vary by location, so please discuss our standard features and upgrade options with your community’s agent. Explore the Matterport tour HERE! *Attached photos may include upgrades and non-standard features.
Builder Incentives
NEW! Enjoy Special Rates as low as 2.99% (5.808% APR) plus Flex Cash on ANY move-in ready home - saving you thousands every year! Terms/conditions apply.
Sales Office
| Monday |
12:00 PM - 5:00 PM
|
| Tuesday - Saturday |
10:00 AM - 5:00 PM
|
| Sunday |
1:00 PM - 5:00 PM
|
Home Details
Home Type
- Single Family
HOA Fees
- $38 Monthly HOA Fees
Parking
- 2 Car Attached Garage
- Front Facing Garage
Home Design
- New Construction
Interior Spaces
- 1-Story Property
- Family Room
- Combination Kitchen and Dining Room
Kitchen
- Breakfast Room
- Eat-In Kitchen
- Breakfast Bar
- Walk-In Pantry
- Built-In Microwave
- Dishwasher
- Stainless Steel Appliances
- Kitchen Island
- Disposal
Bedrooms and Bathrooms
- 4 Bedrooms
- Walk-In Closet
- 2 Full Bathrooms
- Primary bathroom on main floor
- Bathtub with Shower
- Walk-in Shower
Laundry
- Laundry Room
- Laundry on main level
- Washer and Dryer Hookup
Utilities
- Central Heating and Cooling System
- High Speed Internet
- Cable TV Available
Additional Features
- Covered Patio or Porch
- Lawn
Community Details
- Views Throughout Community
Map
Move In Ready Homes with this Plan
Other Plans in The Highlands
About the Builder
- The Highlands
- 279 Overland Pass
- 178 Gateway Trail
- Little Creek
- 140 Gavins Way
- 410 Meadow Wood Cir NW
- 741 Haynes Rd NE
- Lot 6 Golfview Dr
- 0.50 AC Golfview Dr NE
- 878 Lowery Rd NE
- .31 10th Ave NE
- Lot 6 2nd St NE
- 303 Chambers Rd
- Lot 25 Chambers Rd
- Lot 24 Chambers Rd
- Lot 26 Chambers Rd
- Lot 27 Chambers Rd
- 750 Chambers Rd
- 2.93 Acres U S 231
- Fox Trail
