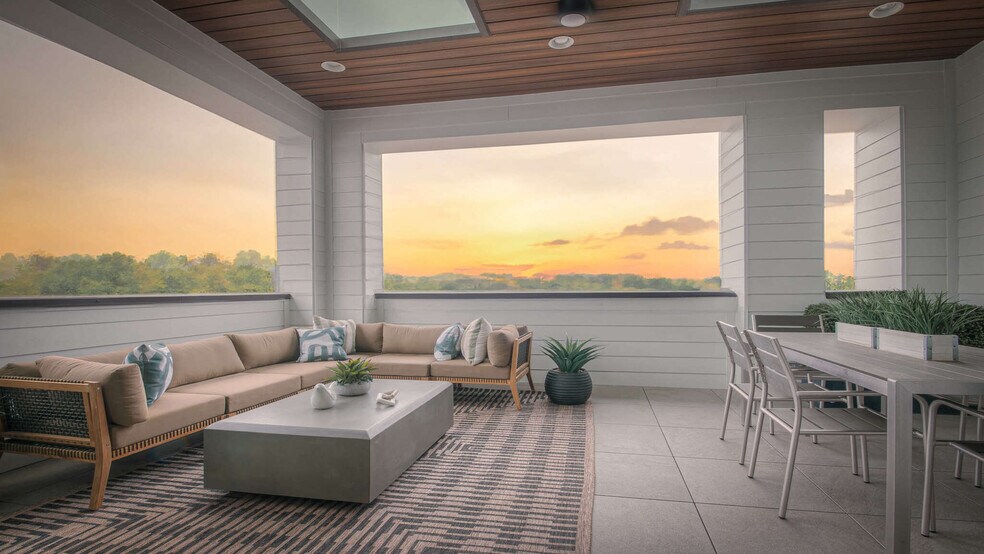Rockville, MD 20850
Estimated payment starting at $7,036/month
Highlights
- Fitness Center
- New Construction
- Clubhouse
- Stone Mill Elementary Rated A
- Primary Bedroom Suite
- Loft
About This Floor Plan
The Affinity collection presents the Darcy floorplan, stunningly beautiful on the inside and out, featuring an elevator for all 4 floors, at no additional cost to you. The home flows so eloquently with its open modern appeal, it will surely inspire all tastes. Design your space the way you like, with a study on the entry, perhaps your own gym? The main level is expansive with gourmet stainless appliances, grand lanai off the dining room and a modern linear fireplace in the great room-what more could you need! The 4th floor is INCLUDED on the Darcy and features our celebrated Four Seasons Retreat, with a loft and sky terrace open and covered porch. You will want to nest for long periods of time. Experience the beauty and functionality of our modern attached homes.
Sales Office
All tours are by appointment only. Please contact sales office to schedule.
Townhouse Details
Home Type
- Townhome
HOA Fees
- $150 Monthly HOA Fees
Parking
- 2 Car Attached Garage
- Rear-Facing Garage
Taxes
- 1.00% Estimated Total Tax Rate
Home Design
- New Construction
Interior Spaces
- 4-Story Property
- Fireplace
- Bay Window
- Formal Entry
- Great Room
- Combination Kitchen and Dining Room
- Home Office
- Loft
- Laundry on upper level
Kitchen
- Walk-In Pantry
- Kitchen Island
Bedrooms and Bathrooms
- 5 Bedrooms
- Primary Bedroom Suite
- Walk-In Closet
- Powder Room
- Dual Vanity Sinks in Primary Bathroom
- Private Water Closet
- Bathtub with Shower
- Walk-in Shower
Outdoor Features
- Courtyard
- Covered Patio or Porch
- Lanai
- Terrace
Community Details
Overview
- Association fees include lawn maintenance, snow removal
Amenities
- Courtyard
- Clubhouse
- Community Center
- Amenity Center
- Elevator
Recreation
- Community Playground
- Fitness Center
- Community Pool
- Park
- Trails
Map
About the Builder
- 807 King Farm Blvd
- 13208 Valley Dr
- Farmstead District
- 16104 Frederick Rd
- 1 Central
- 512 Bickford Ave
- 828 Quince Orchard Blvd Unit 828-20
- 828 Quince Orchard Blvd Unit T2
- 436 - 438 Diamond Ave
- 205 Frederick Ave
- West Jefferson
- 22 W Jefferson St Unit 304
- 22 W Jefferson St Unit 203
- 14430 Jones
- 14101 Turkey Foot Rd
- 11800 Glen Mill Rd
- 302 Highland Ave
- 1121 Fortune Terrace Unit 5
- 1121 Fortune Terrace Unit 7
- 1121 Fortune Terrace Unit 1

