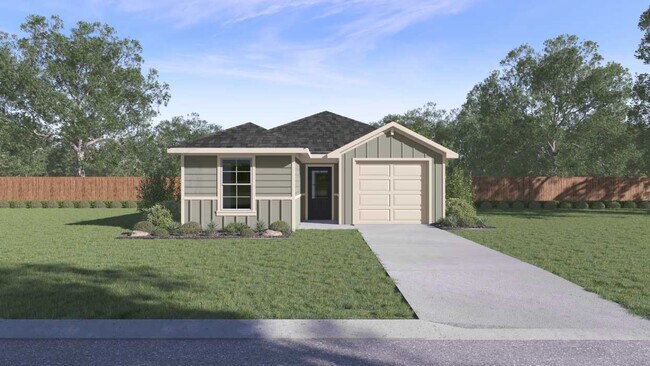
Estimated payment starting at $1,454/month
Highlights
- New Construction
- Community Pool
- Walk-In Pantry
- Quartz Countertops
- Covered Patio or Porch
- Stainless Steel Appliances
About This Floor Plan
The Darcy is a thoughtfully designed 1,014 square foot home that offers two spacious bedrooms and two bathrooms. The open-concept layout features a stunning kitchen with a large island and a walk-in pantry. The main bedroom, bedroom 1, includes a generous ensuite with a walk-in shower and a sizable walk-in closet. Enjoy outdoor living with a covered patio and a professionally landscaped, irrigated yard with Bermuda sod. The Darcy also includes our America's Smart Home package that offers devices such as the Qolsys IQ Panel, Video Doorbell, Alarm.com app, Honeywell Thermostat, Deako Smart Light Switch, Kwikset Smart lock, and more. Images are representative of plan and may vary as built. Contact us today and find your home at Marigold.
Sales Office
| Monday |
12:00 PM - 7:00 PM
|
| Tuesday - Saturday |
10:00 AM - 7:00 PM
|
| Sunday |
12:00 PM - 6:00 PM
|
Home Details
Home Type
- Single Family
Parking
- 1 Car Attached Garage
- Front Facing Garage
Home Design
- New Construction
Interior Spaces
- 1,014 Sq Ft Home
- 1-Story Property
- Smart Doorbell
- Family Room
- Dining Room
Kitchen
- Walk-In Pantry
- Dishwasher
- Stainless Steel Appliances
- Kitchen Island
- Quartz Countertops
Bedrooms and Bathrooms
- 2 Bedrooms
- Walk-In Closet
- 2 Full Bathrooms
- Bathtub with Shower
- Walk-in Shower
Laundry
- Laundry Room
- Laundry on main level
Home Security
- Smart Lights or Controls
- Smart Thermostat
Additional Features
- Covered Patio or Porch
- Smart Home Wiring
Community Details
Amenities
- Amenity Center
Recreation
- Community Playground
- Community Pool
- Splash Pad
- Dog Park
Map
Other Plans in Marigold
About the Builder
- Marigold
- Pradera - Cottage Collection
- Pradera - Watermill Collection
- Pradera - Belmar Collection
- Wayside
- 143 Schuenemann Way
- Wayside - Townhomes
- 108 Santa Teresa Rd
- 0 State Highway 21 W
- Creeks Crossing
- Creeks Crossing
- 11207 Camino Real
- 261 Rustler Pass
- 550 Conchas St
- 420 Arrowhead Cove
- 11331 Camino Real
- 79 S Old Spanish Trail
- 0 Tbd Old Lockhart Rd
- TBD Old Lockhart Rd
- 712 Conchas St

