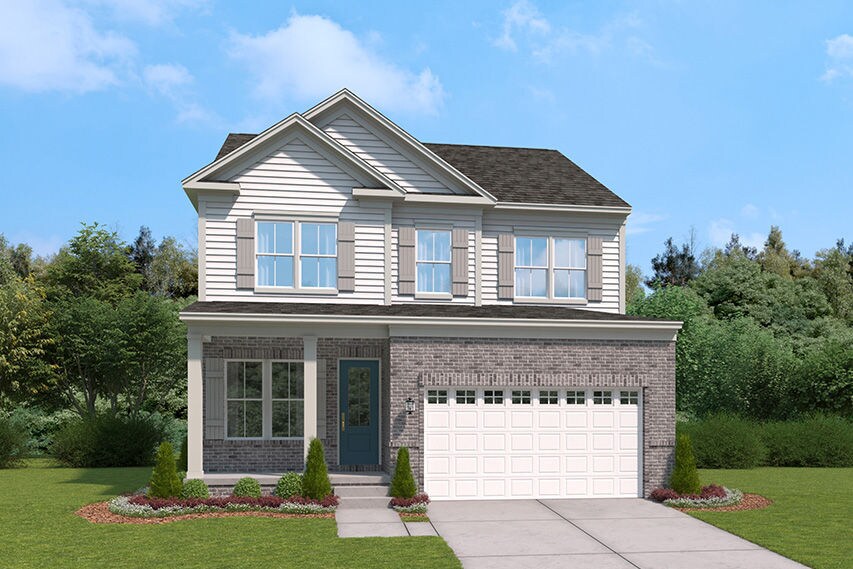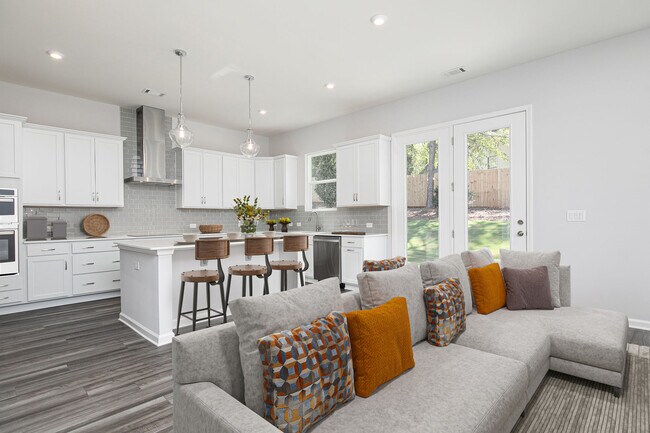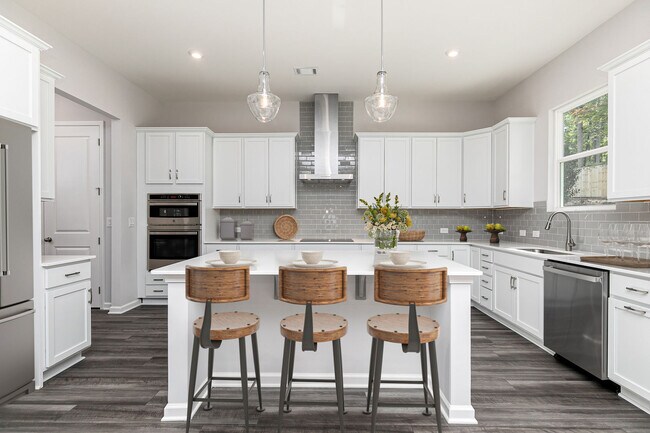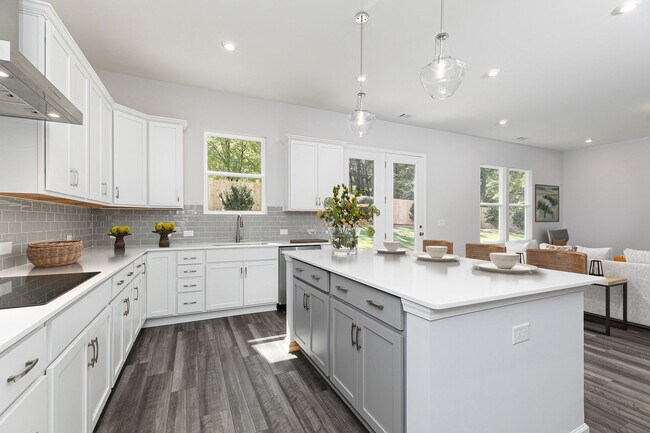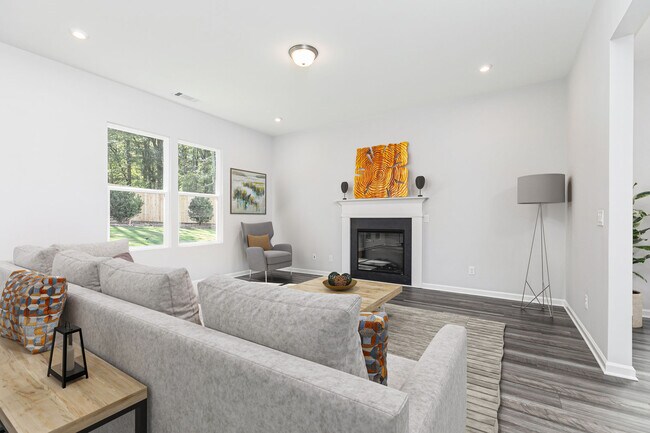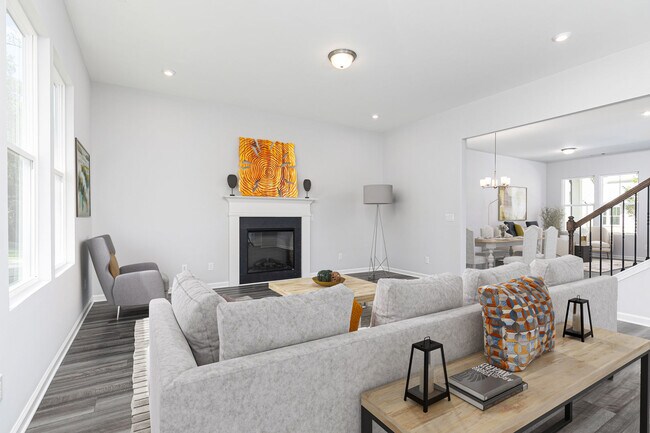
Estimated payment starting at $3,026/month
Highlights
- New Construction
- Primary Bedroom Suite
- Mud Room
- Woodward Mill Elementary School Rated A
- Attic
- Lawn
About This Floor Plan
The porch on the front of this home is begging for a comfortable glider, a glass of sweet tea, and a good book. What a cozy place to relax. Inside the home, right next to the foyer, is a fun flex space that can be used as a computer area, sitting room, or whatever you dream it to be. The attached dining room leads into the great room with optional fireplace and optional deck. From there, the space flows into a cozy breakfast area next to the kitchen with a standard deck. An optional morning room can replace the deck to provide a wonderful space to enjoy a coffee in the morning or a tea or nightcap in the evening. The second floor doesn't disappoint. It offers 3-4 bedrooms. Imagine yourself enjoying the solitude of your private owner's bedroom after a long day. It has a large walk-in closet to effortlessly store all your belongings. The separate commode with a door and the double-sink countertop provide you with privacy and space. A full-size laundry room on this bedroom level is so convenient and means you no longer need to go up and down stairs to do your laundry. If you've chosen the rear extension, this also gives you more square-feet to enjoy in your owner's bedroom. The standard flex space on this floor can be turned into an optional fourth bedroom if you need the space.
Sales Office
| Monday |
11:00 AM - 6:00 PM
|
| Tuesday |
11:00 AM - 6:00 PM
|
| Wednesday |
1:00 PM - 6:00 PM
|
| Thursday |
11:00 AM - 6:00 PM
|
| Friday |
11:00 AM - 6:00 PM
|
| Saturday |
1:00 PM - 6:00 PM
|
| Sunday |
Closed
|
Home Details
Home Type
- Single Family
HOA Fees
- $125 Monthly HOA Fees
Parking
- 2 Car Attached Garage
- Front Facing Garage
Home Design
- New Construction
Interior Spaces
- 2-Story Property
- Fireplace
- Mud Room
- Formal Entry
- Family Room
- Dining Area
- Flex Room
- Attic
Kitchen
- Breakfast Room
- Breakfast Bar
- Built-In Range
- Built-In Microwave
- Dishwasher
- Kitchen Island
- Kitchen Fixtures
Bedrooms and Bathrooms
- 3 Bedrooms
- Primary Bedroom Suite
- Walk-In Closet
- Powder Room
- Double Vanity
- Private Water Closet
- Bathroom Fixtures
- Bathtub with Shower
- Walk-in Shower
Laundry
- Laundry Room
- Laundry on upper level
- Washer and Dryer Hookup
Utilities
- Central Heating and Cooling System
- High Speed Internet
- Cable TV Available
Additional Features
- Covered Patio or Porch
- Lawn
Map
Other Plans in The Beacon at Old Peachtree - Single Family Homes
About the Builder
- The Beacon at Old Peachtree - Single Family Homes
- 1313 Old Peachtree Rd
- The Beacon at Old Peachtree - Townhomes
- Dreycott - Dreycott Townhomes
- Dreycott
- 1405 Rock Springs Rd
- 1375 Rock Springs Rd
- 1731 Harper Lily Ln Unit LOT 50
- 1725 Harper Lily Ln Unit LOT 53
- 1711 Harper Lily Ln Unit LOT 56
- 1711 Harper Lily Ln
- 1722 Harper Lily Ln Unit LOT 200
- 1709 Harper Lily Ln Unit LOT 57
- 1709 Harper Lily Ln
- 1707 Harper Lily Ln Unit LOT 58
- 1707 Harper Lily Ln
- 1705 Harper Lily Ln Unit LOT 59
- 1705 Harper Lily Ln
- 1703 Harper Lily Ln Unit LOT 60
- 1703 Harper Lily Ln
