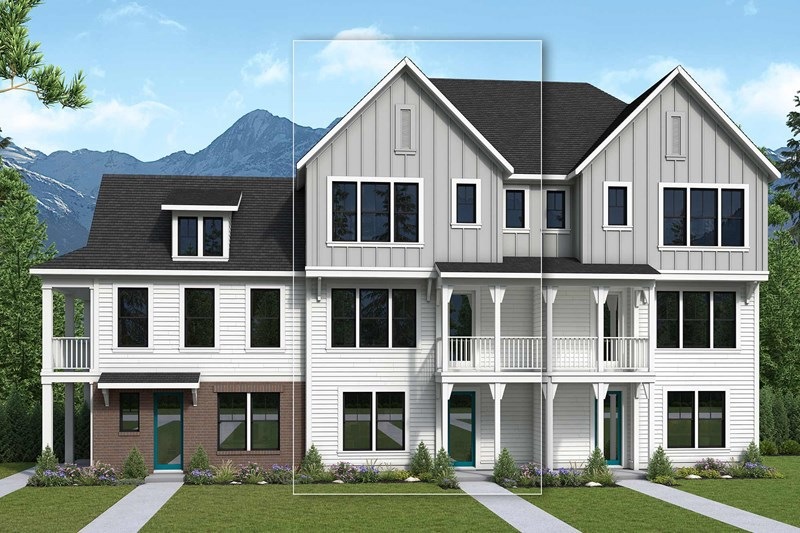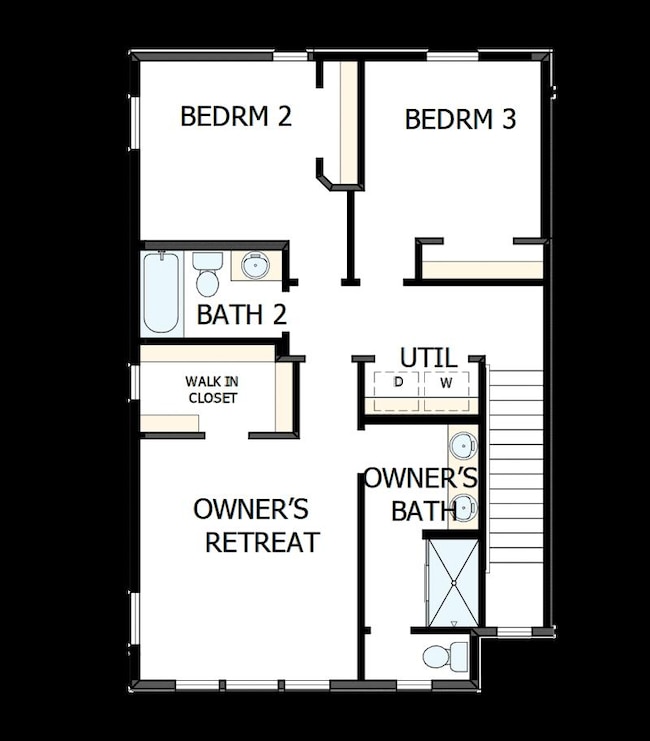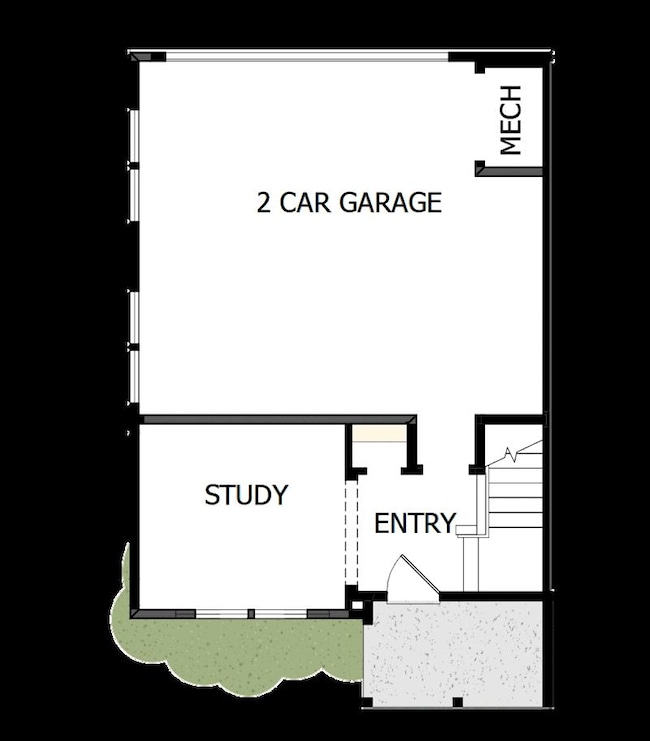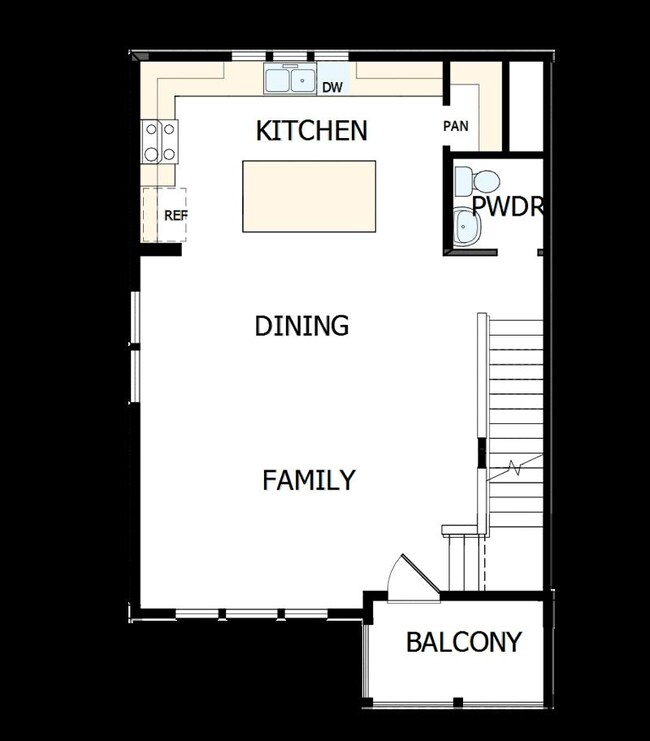
Rosecrest South Jordan, UT 84009
Daybreak NeighborhoodEstimated payment $3,326/month
Highlights
- New Construction
- Community Center
- Park
- Community Pool
- Community Playground
- Trails
About This Home
Build your future with the top-quality comforts and craftsmanship of The Rosecrest floor plan by David Weekley Homes in The Dawn at Daybreak. Show off your style in the elegant family and dining spaces, offering exquisite views extending out to the serene balcony. The functional kitchen island and adjacent dining area offer a streamlined ease for quick snacks and elaborate dinners. Design the home office, personal library or impressive den you’ve been pining for in the versatile study near the front door Two junior bedrooms are situated to maximize individual privacy and room to grow. The Owner’s Bath and walk-in closet help make the Owner’s Retreat a wonderful place to end each day. Contact the David Weekley Homes at Daybreak Team to experience the difference our World-class Customer Service makes in building your new home in South Jordan, Utah.
Home Details
Home Type
- Single Family
Parking
- 2 Car Garage
Home Design
- New Construction
- Ready To Build Floorplan
- Rosecrest Plan
Interior Spaces
- 1,853 Sq Ft Home
- 3-Story Property
Bedrooms and Bathrooms
- 3 Bedrooms
Community Details
Overview
- Built by David Weekley Homes
- The Dawn At Daybreak Subdivision
Amenities
- Community Center
Recreation
- Community Playground
- Community Pool
- Park
- Trails
Sales Office
- 5069 W. Rambutan Way
- South Jordan, UT 84009
- 385-578-0773
- Builder Spec Website
Map
Similar Homes in South Jordan, UT
Home Values in the Area
Average Home Value in this Area
Property History
| Date | Event | Price | Change | Sq Ft Price |
|---|---|---|---|---|
| 03/26/2025 03/26/25 | For Sale | $509,990 | -- | $275 / Sq Ft |
- 5069 W Rambutan Way
- 5069 W Rambutan Way
- 5074 W Rambutan Way
- 5074 W Rambutan Way Unit 124
- 5061 W Rambutan Way
- 5067 W Rambutan Way
- 11271 S Lake Run Rd
- 11283 S Lake Run Rd
- 5072 W Rambutan Way
- 7163 S Ramble Rd
- 7163 S Ramble Rd
- 7163 S Ramble Rd
- 5069 W Rambutan Way
- 5069 W Rambutan Way
- 5078 W Rambutan Way Unit 125
- 5063 W Rambutan Way
- 5063 W Rambutan Way Unit 121
- 5087 W Rambutan Way
- 5103 W Black Twig Dr
- 5127 W Rambutan Way
- 11321 S Grandville
- 10678 S Lake Run Rd
- 5341 W Anthem Park Blvd
- 11901 S Freedom Park Dr
- 10981 S Topview Rd
- 5657 W 11840 S
- 10507 S Oquirrh Lake Rd
- 11076 S Trocadero Ave
- 4647 S Jordan Pkwy
- 4144 W Foxview Dr
- 11019 S Blue Byu Dr
- 6018 W Copper Hawk Dr
- 6042 W South Jordan Pkwy
- 6046 S Jordan Pkwy W
- 6037 W Copperhawk Dr
- 11037 S Stream Rock Rd
- 6051 W Copperhawk Dr
- 6084 W South Jordan Pkwy
- 6088 S Jordan Pkwy W
- 11138 S Seagrass Dr



