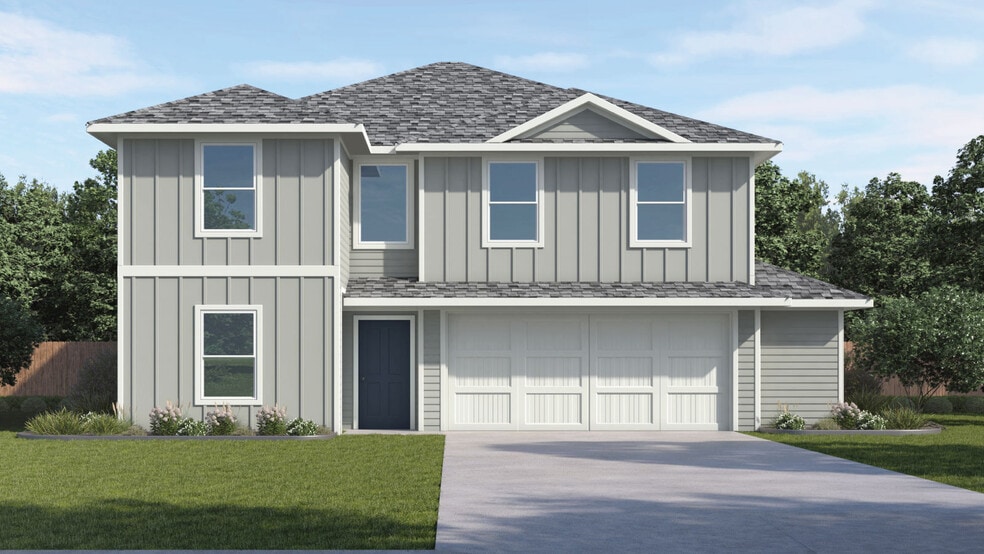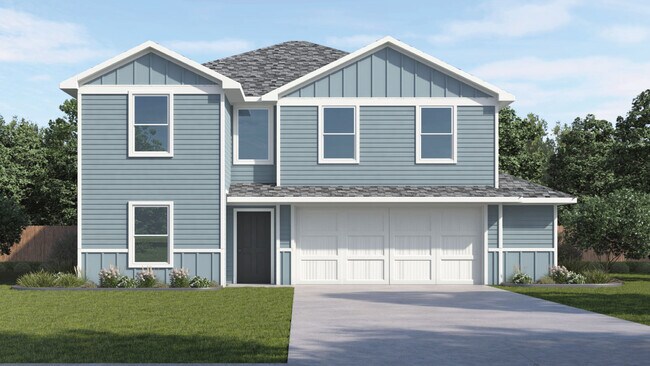
Estimated payment starting at $1,999/month
Highlights
- New Construction
- Lawn
- Stainless Steel Appliances
- Main Floor Bedroom
- Covered Patio or Porch
- 2 Car Attached Garage
About This Floor Plan
The Dawson is a two-story floor plan offering 2,118 sq. ft. of living space across 5 bedroom, 3 bathrooms and a game room offered at Talavera in Kyle, TX. Entry into the home you will find a secondary bedroom and full bath. Entering into the heart of the home you will notice spacious, open concept living. The kitchen features stainless steel appliances and a large kitchen island. The main bedroom, bedroom 1 is on the second floor, featuring a large ensuite with a generous walk-in closet. Upstairs you will also find three secondary bedrooms, a full bathroom and the utility room This home comes included with a professionally designed landscape package and our America's Smart Home package that offers devices such as the Qolsys IQ Panel, Video Doorbell, Alarm.com app, Honeywell Thermostat, Deako Smart Light Switch, Kwikset Smart lock, and more. Images are representative of plan and may vary as built. Contact us today and find your home at Talavera.
Sales Office
| Monday |
12:00 PM - 6:00 PM
|
| Tuesday - Saturday |
10:00 AM - 6:00 PM
|
| Sunday |
12:00 PM - 6:00 PM
|
Home Details
Home Type
- Single Family
Parking
- 2 Car Attached Garage
- Front Facing Garage
Home Design
- New Construction
Interior Spaces
- 2,118 Sq Ft Home
- 2-Story Property
- Recessed Lighting
- Smart Doorbell
- Family Room
- Dining Area
Kitchen
- Eat-In Kitchen
- Breakfast Bar
- Built-In Range
- Built-In Microwave
- Dishwasher
- Stainless Steel Appliances
- Kitchen Island
Bedrooms and Bathrooms
- 5 Bedrooms
- Main Floor Bedroom
- Walk-In Closet
- 3 Full Bathrooms
- Private Water Closet
- Bathtub with Shower
- Walk-in Shower
Laundry
- Laundry Room
- Laundry on upper level
- Washer and Dryer Hookup
Home Security
- Smart Lights or Controls
- Smart Thermostat
Utilities
- Central Heating and Cooling System
- Smart Home Wiring
- High Speed Internet
- Cable TV Available
Additional Features
- Covered Patio or Porch
- Lawn
Community Details
Overview
- Property has a Home Owners Association
Recreation
- Community Playground
- Trails
Map
Move In Ready Homes with this Plan
Other Plans in Talavera
About the Builder
Frequently Asked Questions
- Talavera
- 421 Keefer
- 202 Dreyer
- 3275 Everett
- 3300 Everett
- 3 Lehman Rd
- Infinity Square
- 204 Lehman Rd
- 25 Cortez St
- 231 Bugbee
- 215 Bugbee
- 181 Bugbee
- 141 Bugbee
- 23100 Interstate 35 North Frontage Rd
- 313 N Front St
- 306 Cresthill Causeway
- Crosswinds - Heritage Series
- Crosswinds - Vista Series
- 100 Cody Ln
- TBD Austin St
Ask me questions while you tour the home.






