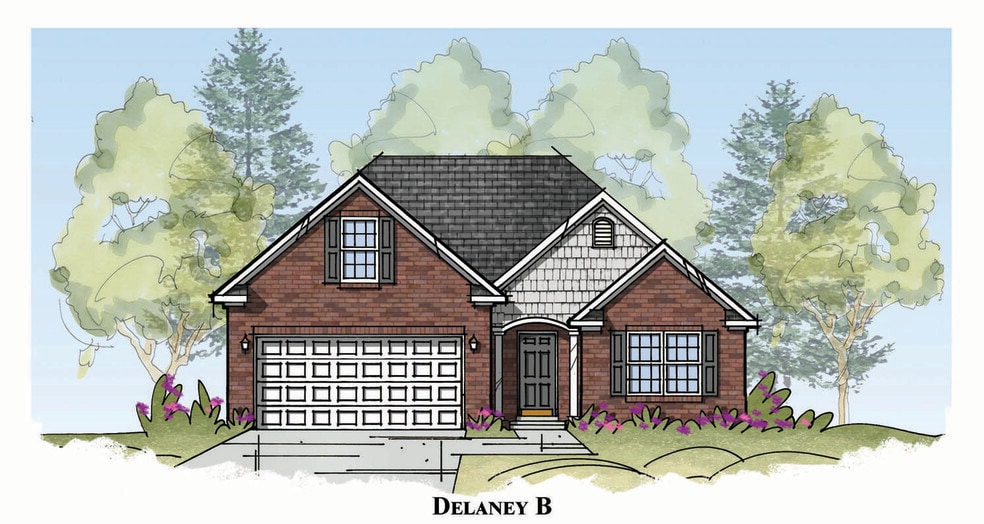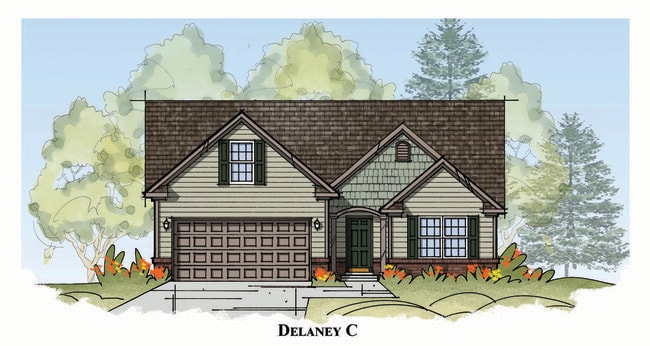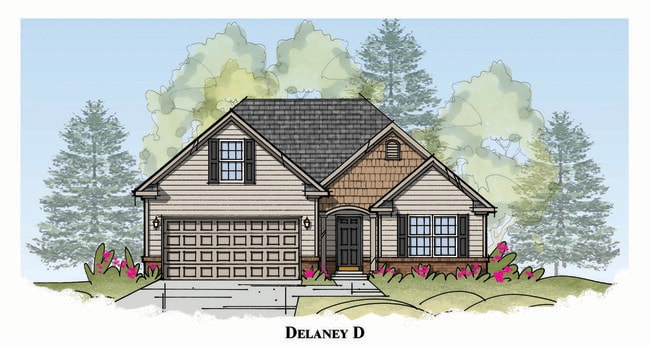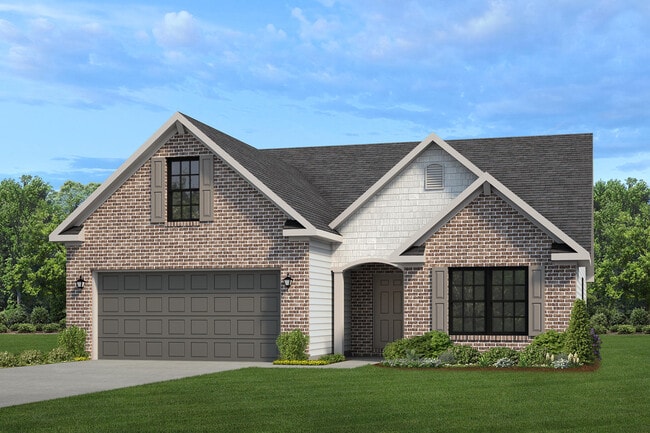
Estimated payment starting at $1,878/month
Highlights
- New Construction
- Primary Bedroom Suite
- Bonus Room
- Daviess County High School Rated 10
- Built-In Refrigerator
- Great Room
About This Floor Plan
ABOUT THE DELANEY Introducing the Delaney a new modern day single-level floorplan designed with open concept living in mind, featuring a covered outdoor living space surrounded, and an optional bonus room. A stylish entryway invites you into this home featuring 3 bedrooms, a spacious great room, laundry room, kitchen with large dining area, and includes a 2-car garage. The kitchen offers a walk-in pantry and center island with eating bar that flows into the dining area and great room. Its seamless integration with the living and dining areas creates a warm and inviting atmosphere, perfect for entertaining guests or spending quality time with family. The natural flow from the kitchen leads to a spacious living room, making it an ideal space for gatherings. An optional fireplace is also available for the family room. The private owners retreat features a sizable walk-in closet and linen closet, shower and the option to add a second sink to the vanity. An opportunity to include an indulgence tile shower or oversized walk-in shower in the master bath is available. Homeowners have the option to include a 3-car garage if homesite space allows, and an optional extended covered patio with screen or no screen.
Sales Office
All tours are by appointment only. Please contact sales office to schedule.
| Monday - Tuesday |
12:00 PM - 5:30 PM
|
| Wednesday - Thursday |
Appointment Only
|
| Friday - Saturday |
12:00 PM - 5:30 PM
|
| Sunday |
1:00 PM - 5:00 PM
|
Home Details
Home Type
- Single Family
HOA Fees
- $15 Monthly HOA Fees
Parking
- 2 Car Attached Garage
- Front Facing Garage
Taxes
- No Special Tax
Home Design
- New Construction
Interior Spaces
- 1,590 Sq Ft Home
- 1-Story Property
- Fireplace
- Formal Entry
- Great Room
- Dining Room
- Open Floorplan
- Home Office
- Bonus Room
- Laundry Room
Kitchen
- Breakfast Area or Nook
- Breakfast Bar
- Walk-In Pantry
- Built-In Refrigerator
- Kitchen Island
Bedrooms and Bathrooms
- 3 Bedrooms
- Primary Bedroom Suite
- Walk-In Closet
- Powder Room
- 2 Full Bathrooms
- Private Water Closet
- Bathtub with Shower
Outdoor Features
- Covered Patio or Porch
Map
Other Plans in Saddle Pointe
About the Builder
Nearby Communities by Thompson Homes Inc

- 3 Beds
- 2 - 3 Baths
- 1,810+ Sq Ft
Owensboro Homes at Fiddlesticks Thompson Homes offers families luxury Owensboro homes at Fiddlesticks which features our Legacy Series Collection. The Legacy Series redefines modern living. Attention to details, luxurious touches, and distinctive designs will transform your expectations of what you thought home would be. Every Legacy Series home includes countless high-end amenities and offers

- 3 - 4 Beds
- 2 - 2.5 Baths
- 1,347+ Sq Ft
Owensboro New Homes at Keeneland Trace Discover our beautiful Owensboro new homes in the area’s newest and most talked about community of Keeneland Trace. Keeneland Trace is located in the heart of Owensboro s dining, and shopping district. This gorgeous new community is surrounded with over 40 acres of stunning lake views, plenty of green space, and walking trails connecting to the Waymond
Frequently Asked Questions
- Saddle Pointe
- 0 Thruston Dermont Road (Tract#3)
- 1 Thruston Dermont Road (Tract#2)
- 3779 Thruston Dermont Road (Lot#10)
- 3779 Thruston Dermont Road (Lot#4)
- 3779 Thruston Dermont Road (Lot#15)
- 3779 Thruston Dermont Road (Lot#12)
- 11975 Hwy 144
- 3779 Thruston Dermont Road (Lot#5)
- 3779 Thruston Dermont Road (Lot#7)
- 3779 Thruston Dermont Road (Lot#13)
- 4965 Creek Valley Ct
- 3779 Thruston Dermont Road (Lot#11)
- 3779 Thruston Dermont Road (Lot#16)
- 2 Thruston Dermont Road (Lot#26)
- 3779 Thruston Dermont Road (Lot#14)
- 3779 Thruston Dermont Road (Lot#8)
- 3779 Thruston Dermont Road (Lot#3)
- 3779 Thruston Dermont Road (Lot#9)
- 3779 Thruston Dermont Road (Lot#6)
Ask me questions while you tour the home.



