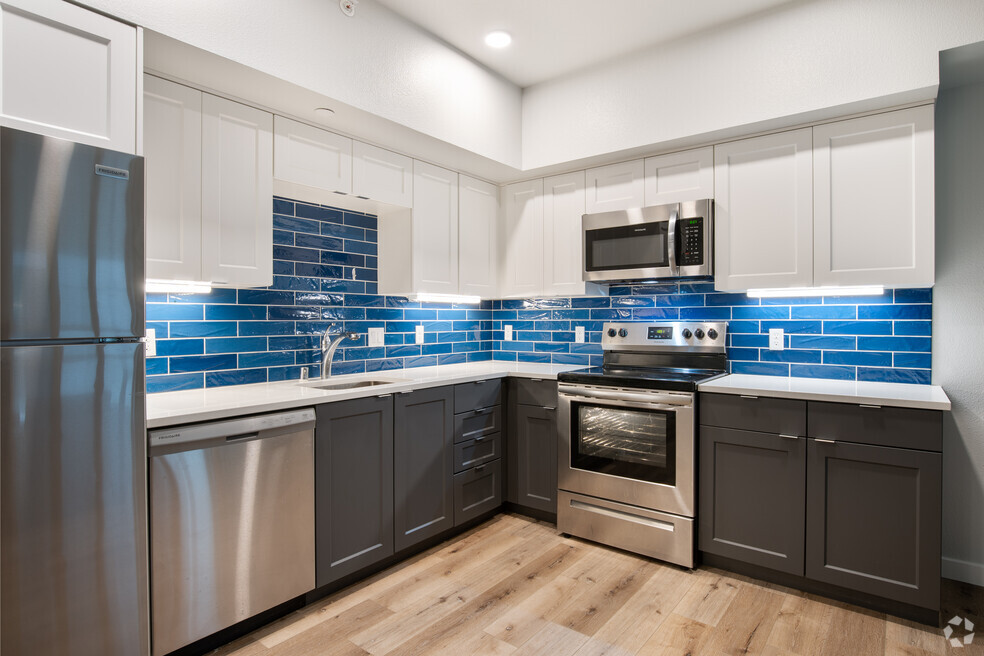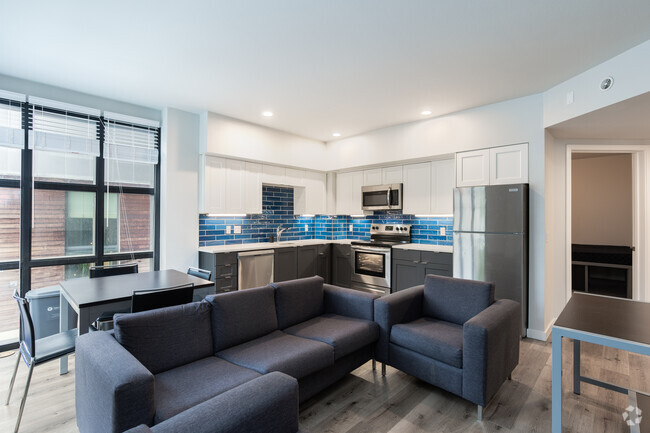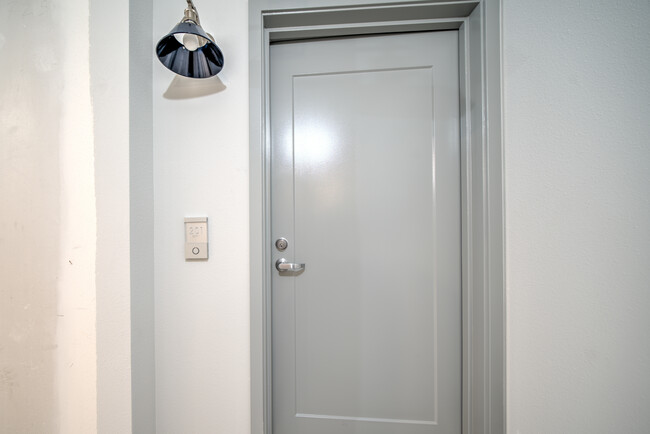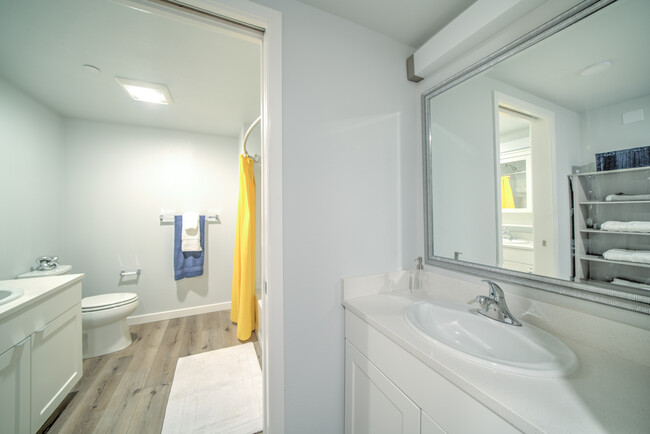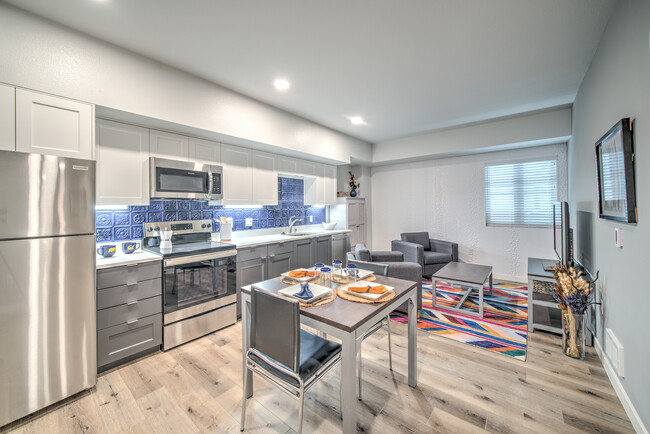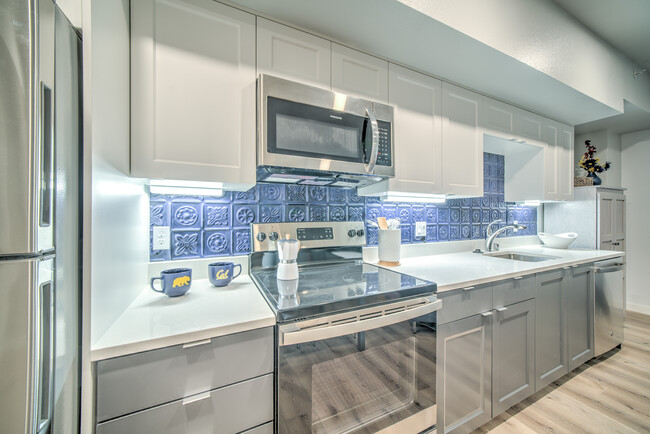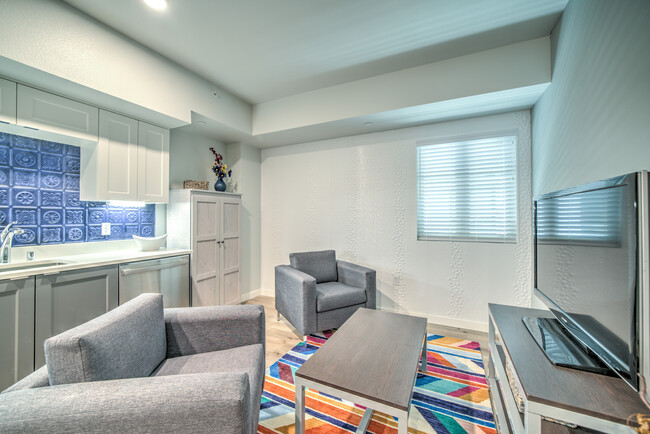About The Den
At THE DEN, students can match their world-class education with top-notch modern student living. Located just two blocks from the entrance to UC Berkeley and centered in the historic and vibrant fabric of the Telegraph Avenue district, THE DEN has unmatched access to campus, dining, shopping, and entertainment.
This brand new eight-story off-campus student housing building boasts a welcoming lobby with plush community gathering space, a large rooftop deck with 180-degree views of the San Francisco skyline and Berkeley hills, vibrant ground floor café space, and fully furnished one-bedroom, two-bedroom, and three-bedroom residences. Various floor plans and configurations offer flexibility for students living alone or with friends. Whether you’re hunkering down and studying in the community room, or relaxing with friends on the roof deck, THE DEN offers an ideal place for student life.

Pricing and Floor Plans
1 Bedroom
1BR/1.0BA
$1,350 - $3,895
1 Bed, 1 Bath, 651 Sq Ft
$500 deposit
/assets/images/102/property-no-image-available.png
| Unit | Price | Sq Ft | Availability |
|---|---|---|---|
| 1B 26/27 | $3,895 | 651 | Jun 1 |
| XL 26/27 | $2,495 | 1,360 | May 1 |
| 0 | $1,350 | 1,360 | Jun 1 |
2 Bedrooms
2BR/1.0BA
$5,495
2 Beds, 1 Bath, 930 Sq Ft
$500 deposit
/assets/images/102/property-no-image-available.png
| Unit | Price | Sq Ft | Availability |
|---|---|---|---|
| 2B 26/27 | $5,495 | 930 | Jun 1 |
3 Bedrooms
3BR/2.0BA
$8,200
3 Beds, 2 Baths, 1,360 Sq Ft
$500 deposit
/assets/images/102/property-no-image-available.png
| Unit | Price | Sq Ft | Availability |
|---|---|---|---|
| 3 Bedroom 2 Bath Fall 2026-2027 [Standard] | $8,200 | 1,360 | Jun 1 |
Fees and Policies
The fees below are based on community-supplied data and may exclude additional fees and utilities. Use the Rent Estimate Calculator to determine your monthly and one-time costs based on your requirements.
One-Time Basics
Property Fee Disclaimer: Standard Security Deposit subject to change based on screening results; total security deposit(s) will not exceed any legal maximum. Resident may be responsible for maintaining insurance pursuant to the Lease. Some fees may not apply to apartment homes subject to an affordable program. Resident is responsible for damages that exceed ordinary wear and tear. Some items may be taxed under applicable law. This form does not modify the lease. Additional fees may apply in specific situations as detailed in the application and/or lease agreement, which can be requested prior to the application process. All fees are subject to the terms of the application and/or lease. Residents may be responsible for activating and maintaining utility services, including but not limited to electricity, water, gas, and internet, as specified in the lease agreement.
Map
- 2509 Dwight Way
- 2415 Blake St
- 2535 Chilton Way
- 2409 College Ave
- 2543 Chilton Way
- 2550 Dana St Unit 2F
- 2316 Blake St Unit D
- 2401 Carleton St
- 2537 Ellsworth St
- 2601 College Ave Unit 203
- 2732 Parker St
- 2702 Dana St
- 2611 Piedmont Ave Unit 4
- 2907 Channing Way
- 2319 Ward St
- 2 Panoramic Way Unit 105
- 2 Panoramic Way Unit 304
- 0 Panoramic Way Unit 41118724
- 2704 Le Conte Ave Unit 4
- 2700 Le Conte Ave Unit 301
- 2510 Channing Way Unit FL3-ID1981
- 2490 Channing Way
- 2410-2424 Telegraph Ave
- 2500 Durant Ave
- 2538 Durant Ave
- 2338 Telegraph Ave
- 2510 Bancroft Way
- 2580 Bancroft Way
- 2300 Bowditch St
- 2410-2412 Dana St
- 2556 Telegraph Ave
- 2587-2589 Telegraph Ave
- 2500 Dana St
- 2631 Durant Ave
- 2343 Dwight Way Unit 1
- 2333 Channing Way
- 2540 Regent St
- 2398 Bancroft Way
- 2329 Channing Way
- 2511 Parker St
