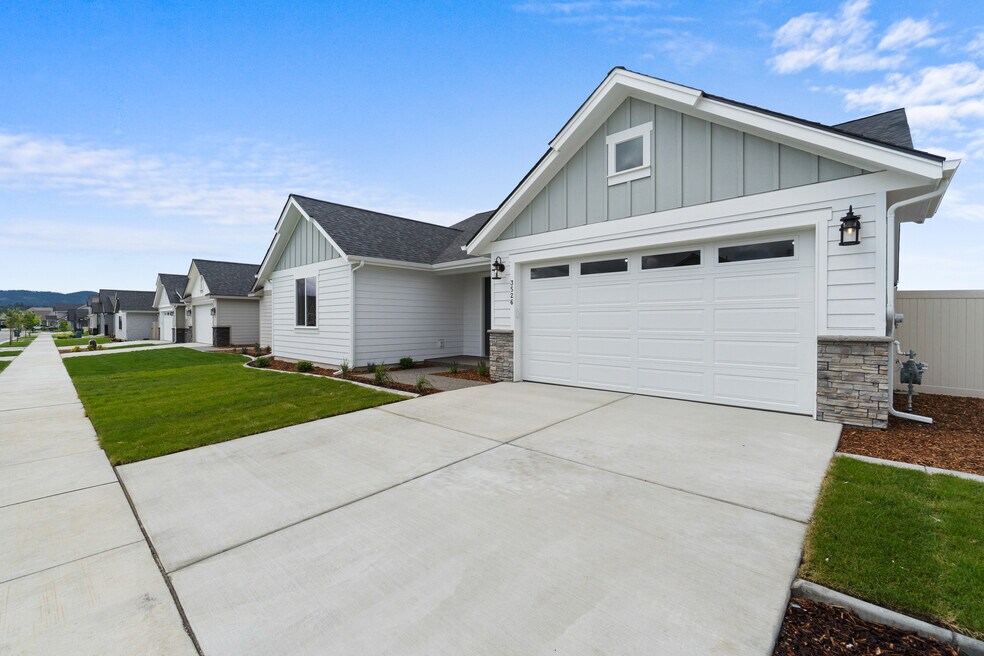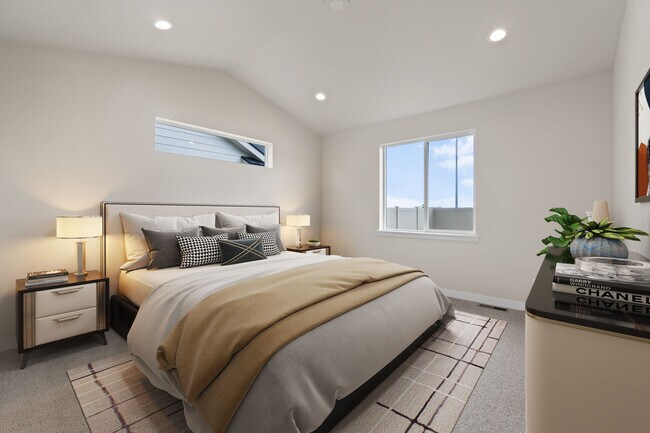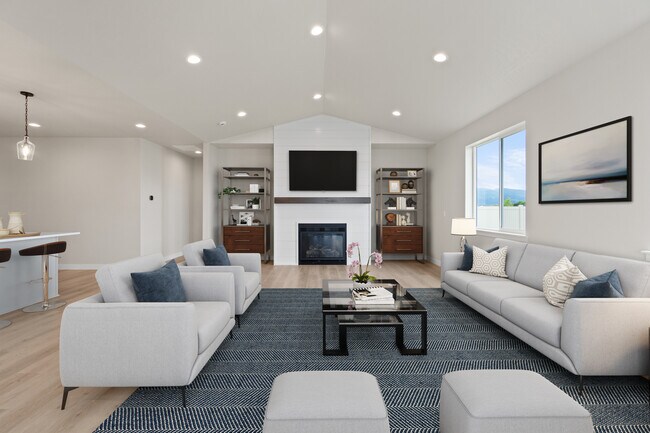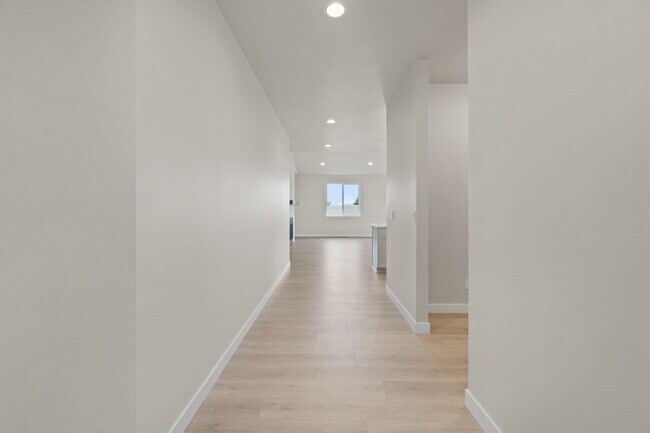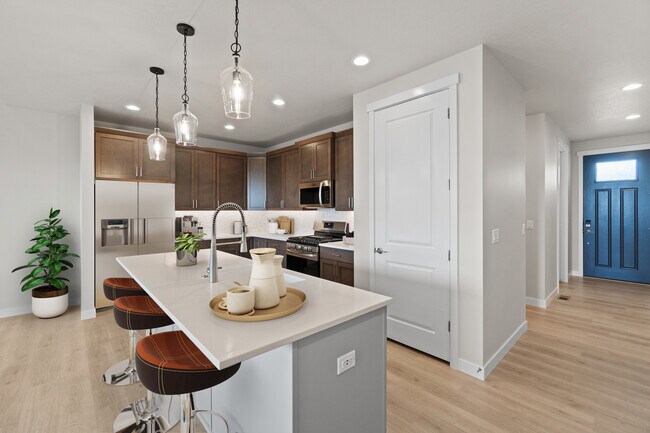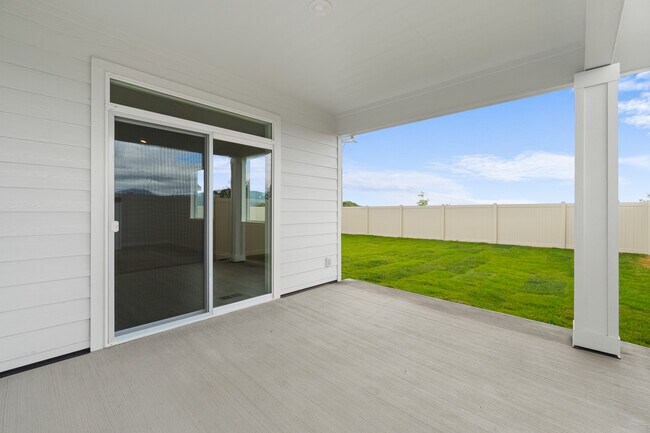
Highlights
- New Construction
- Gated Community
- Lawn
- Primary Bedroom Suite
- Mud Room
- Pickleball Courts
About This Floor Plan
Discover the perfect blend of style, comfort and luxury in this sensational single-level rancher. An impressive 1,857 sqft is on offer with an open-concept design that will delight anyone who loves to entertain. Flow freely from the living room into the dining area and kitchen where quality stainless steel appliances, quartz countertops and an oversized center island await. Soaring 9-foot ceilings flow overhead and there is a gorgeous gas fireplace with a tile surround for a touch of opulence. When it’s time to relax, you can step outside to the covered patio and enjoy the peaceful views. Your owner’s suite is spacious and well-appointed with a grand walk-in closet and a luxurious ensuite. The guest bedrooms also have walk-in closets and easy access to the main bathroom. A laundry room and an oversized two-car garage complete this beautiful abode.
Sales Office
| Monday - Tuesday |
10:00 AM - 4:00 PM
|
| Wednesday |
Closed
|
| Thursday - Sunday |
10:00 AM - 4:00 PM
|
Home Details
Home Type
- Single Family
HOA Fees
- $30 Monthly HOA Fees
Parking
- 2 Car Attached Garage
- Front Facing Garage
Home Design
- New Construction
Interior Spaces
- 1-Story Property
- Fireplace
- Mud Room
- Formal Entry
- Smart Doorbell
- Living Room
- Formal Dining Room
- Open Floorplan
- Smart Thermostat
Kitchen
- Breakfast Area or Nook
- Eat-In Kitchen
- Breakfast Bar
- Built-In Range
- Built-In Microwave
- Dishwasher
- Kitchen Island
- Self-Closing Drawers and Cabinet Doors
Bedrooms and Bathrooms
- 3 Bedrooms
- Primary Bedroom Suite
- Walk-In Closet
- 2 Full Bathrooms
- Primary bathroom on main floor
- Dual Vanity Sinks in Primary Bathroom
- Secondary Bathroom Double Sinks
- Private Water Closet
- Bathtub with Shower
- Walk-in Shower
Laundry
- Laundry Room
- Laundry on main level
- Washer and Dryer
Utilities
- Central Heating and Cooling System
- High Speed Internet
- Cable TV Available
Additional Features
- Covered Patio or Porch
- Lawn
Community Details
Recreation
- Pickleball Courts
- Park
- Trails
Additional Features
- Community Garden
- Gated Community
Map
Other Plans in The Trails
About the Builder
- The Trails
- The Enclave
- The Trails - The Enclave
- Coeur d’Alene Place - Bluesky Collection
- The Parkllyn - The Debut
- The Parkllyn - The Iconic
- Coeur d’Alene Place - Clearwater Collection
- Vista Meadows
- NNA Highland Dr
- Foxtail
- Jacklin Ranch Lot 8 Block 1
- 3450 W Hayden Ave
- Carrington Meadows
- Ashlar Ranch
- 0 Jacklin Ranch Lot 2 Block 1 Unit 25-9798
- 0 Jacklin Ranch Lot 1 Block 2 Unit 25-9905
- 0 Jacklin Ranch Lot 3 Block 2 Unit 25-9863
- Jacklin Ranch Lot 1 Block 1
- 0 Jacklin Ranch Lot 2 Block 2 Unit 25-9865
- Grand Mill
