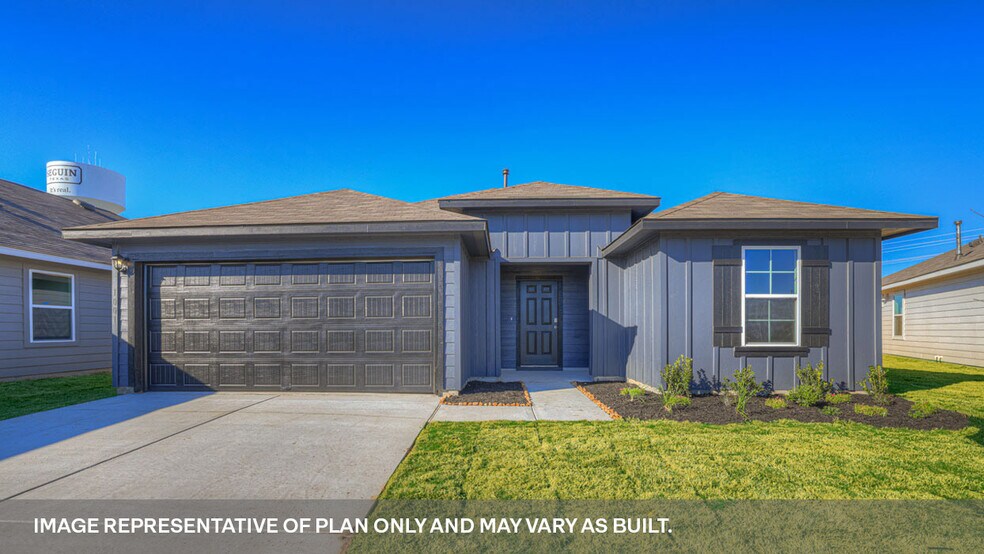
Estimated payment starting at $1,890/month
Highlights
- New Construction
- Built-In Refrigerator
- Attic
- Navarro Junior High School Rated A-
- Marble Bathroom Countertops
- Granite Countertops
About This Floor Plan
Step into the Denton at Navarro Fields, one of our communities in Seguin, Texas. This one-story home is perfect for small families looking for extra space. Inside this 1,575 square foot home, you will find 3 bedrooms, 2 bathrooms and a 2-car garage. Our homes in Navarro Fields feature farmhouse exteriors and the Denton plan is available with 2 exterior elevations to choose from. Coming into the house from the covered front porch, you’ll find a foyer and hallway that takes you to the heart of the house, the living space. The open concept design of kitchen, dining room and family room allows for easy entertaining and everyday living. The L-shaped kitchen includes granite countertops, a large island with an undermount sink, a corner pantry closet, stainless-steel appliances and 36’’ upper cabinets. The primary bedroom is off the dining room and has its own attached bathroom. Enjoy the 5’ walk in shower, vanity, and separate door to the toilet for privacy. A huge walk-in closet with generous shelving is connected to the bathroom. You will have plenty of space in this closet for your accessories or prized possessions. The secondary bedrooms are off the foyer at the front of the home. In the hall between the bedrooms is the secondary bathroom, which includes a tub/shower combination. Each bedroom includes a closet with shelving. The utility room is tucked away between the foyer and kitchen, convenient to all bedrooms once the clothes are cleaned. The Denton includes vinyl flooring throughout the common areas of the home, and carpet in the bedrooms. All our new homes feature a covered back patio, full sod, an irrigation system in the front and back yard, and a 6’ privacy fence around the back yard. This home includes our America’s Smart Home base package, which includes a Front Doorbell, Front Door Deadbolt Lock, Home Hub, Thermostat, and Deako Smart Switches. Contact us today and find your home at Navarro Fields.
Sales Office
| Monday |
12:00 PM - 7:00 PM
|
| Tuesday |
10:00 AM - 7:00 PM
|
| Wednesday |
10:00 AM - 7:00 PM
|
| Thursday |
10:00 AM - 7:00 PM
|
| Friday |
10:00 AM - 7:00 PM
|
| Saturday |
10:00 AM - 7:00 PM
|
| Sunday |
12:00 PM - 6:00 PM
|
Home Details
Home Type
- Single Family
Parking
- 2 Car Attached Garage
- Front Facing Garage
Home Design
- New Construction
Interior Spaces
- 1-Story Property
- Formal Entry
- Family Room
- Dining Area
- Carpet
- Attic
Kitchen
- Walk-In Pantry
- Built-In Refrigerator
- Dishwasher
- Stainless Steel Appliances
- Kitchen Island
- Granite Countertops
Bedrooms and Bathrooms
- 3 Bedrooms
- Walk-In Closet
- 2 Full Bathrooms
- Primary bathroom on main floor
- Marble Bathroom Countertops
- Private Water Closet
- Bathroom Fixtures
- Bathtub with Shower
- Walk-in Shower
Laundry
- Laundry Room
- Laundry on main level
- Washer and Dryer
Additional Features
- Covered Patio or Porch
- Smart Home Wiring
Map
Other Plans in Navarro Fields
About the Builder
- Navarro Fields
- 512 Jean St
- Hannah Heights
- Hannah Heights
- Woodside Farms
- 413 Panther Way
- 530 Continental Dr
- 421 Horizon Place
- 4121 Woodside Dr
- 7074 N State Highway 123
- 4153 Woodside Dr
- 0000 N State Highway 123
- 2404 Dino Dr
- 605 Kulpa Crossing
- 324 Mar Hill St
- 326 Mar Hill St
- 000 Interstate 10
- 243 Mar Hill St
- 228 W Martindale St
- 1900 N Austin St
