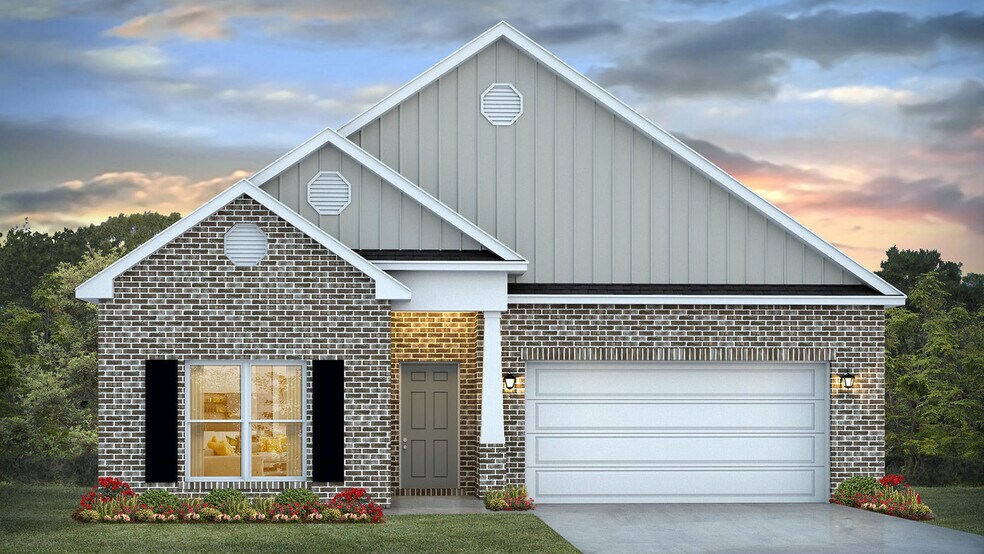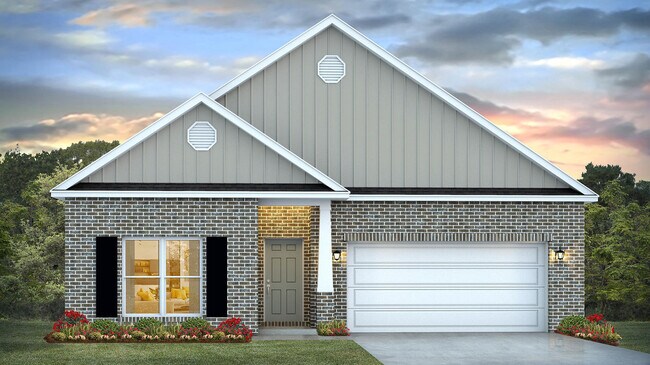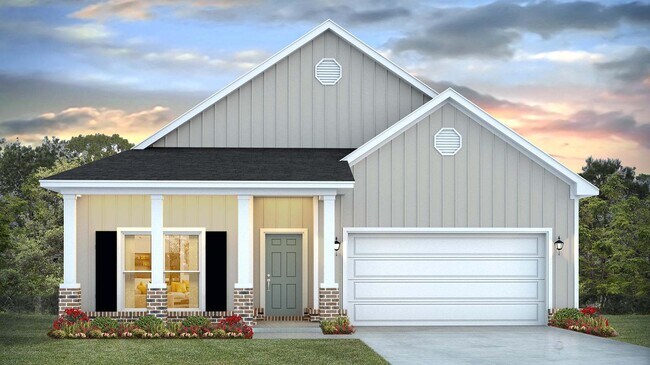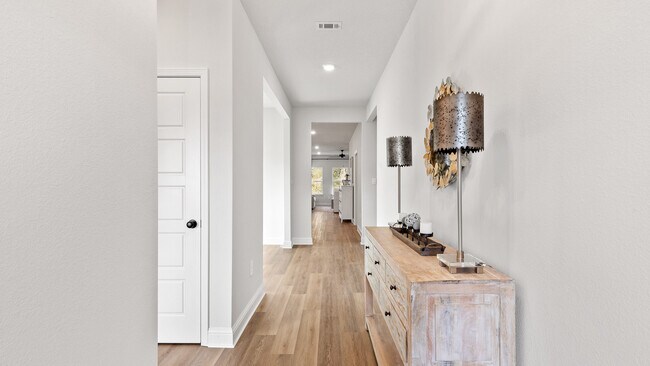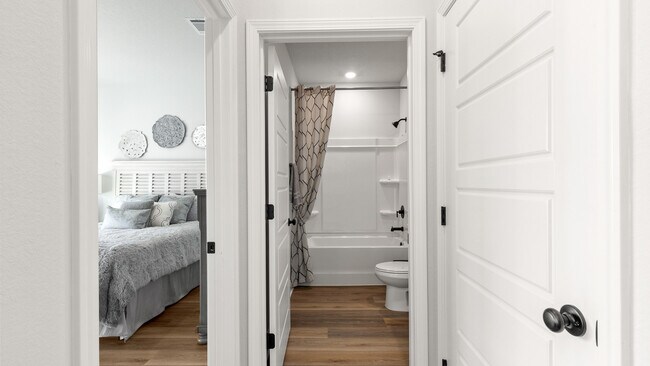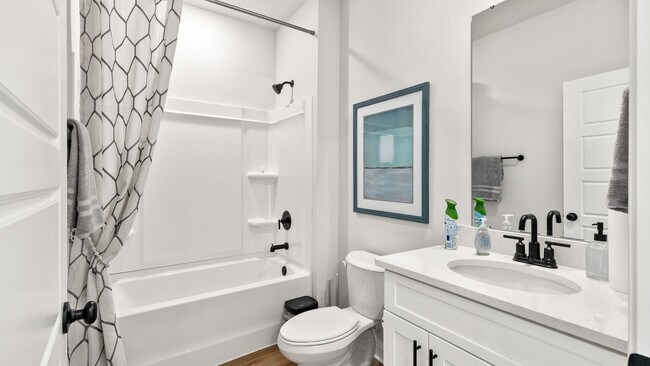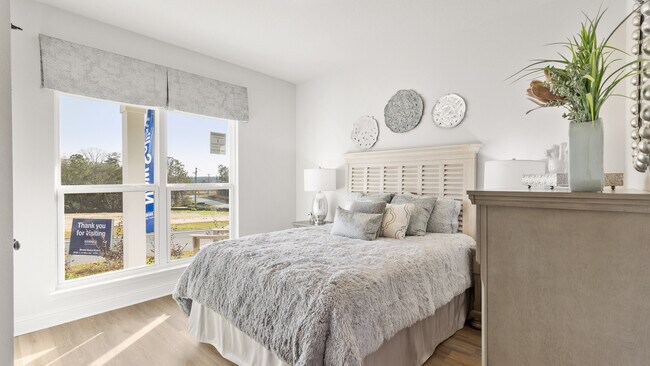
Mobile, AL 36695
Estimated payment starting at $2,072/month
Highlights
- New Construction
- Quartz Countertops
- Covered Patio or Porch
- Hutchens Elementary School Rated 10
- Lawn
- Shaker Cabinets
About This Floor Plan
The Dover is one of our one-story floorplans that has three bedrooms and two full bathrooms offering over 1,800 square feet of comfortable space. As you enter the home, a short hall on the left leads to a bedroom, linen closet and a full bathroom with vanity and shower/tub combination. As you continue through the foyer there is a flex space that can be utilized as a study. Adjacent to the study is another short hall with a hall closet, access to the garage and entry to another bedroom. Ahead to the main living area, adjacent to the kitchen, is the laundry room that connects to the walk-in closet of the primary bedroom. The kitchen offers a wonderful layout for the home chef with an island and walk-in pantry. The shaker-style cabinetry, quartz countertops and stainless-steel appliances offer a clean, modern look. The kitchen is an open concept to the dining area which offers double doors to the covered porch. The living room is open and filled with natural light. The primary bedroom is located off the living area. The spacious bedroom has access to an ensuite the has a dual sink vanity with quartz countertop, standing shower and garden tub. For privacy there is a separate water closet and a large walk-in closet to accommodate just about any wardrobe. The walk-in closet has a door accessing the laundry room for convenience. The Dover includes a Home is Connected smart home technology package which allows you to control your home with your smart device while near or away. This home is also being built to Gold FORTIFIED HomeTM certification so see your Sales Representative for details. Pictures may be of a similar home and not necessarily of the subject property. Pictures are representational only. Contact us today to learn more about the Dover!
Sales Office
| Monday - Saturday |
10:00 AM - 6:00 PM
|
| Sunday |
1:00 PM - 6:00 PM
|
Home Details
Home Type
- Single Family
Parking
- 2 Car Attached Garage
- Front Facing Garage
Home Design
- New Construction
Interior Spaces
- 1-Story Property
- Recessed Lighting
- Smart Doorbell
- Living Room
- Open Floorplan
- Dining Area
Kitchen
- Eat-In Kitchen
- Breakfast Bar
- Walk-In Pantry
- Built-In Oven
- Cooktop
- Built-In Microwave
- Dishwasher
- Stainless Steel Appliances
- Kitchen Island
- Quartz Countertops
- Shaker Cabinets
- Disposal
Bedrooms and Bathrooms
- 3 Bedrooms
- Walk-In Closet
- 2 Full Bathrooms
- Primary bathroom on main floor
- Quartz Bathroom Countertops
- Dual Vanity Sinks in Primary Bathroom
- Private Water Closet
- Soaking Tub
- Bathtub with Shower
- Walk-in Shower
Laundry
- Laundry Room
- Laundry on main level
- Washer and Dryer Hookup
Home Security
- Home Security System
- Smart Lights or Controls
- Smart Thermostat
Utilities
- Central Heating and Cooling System
- High Speed Internet
- Cable TV Available
Additional Features
- Covered Patio or Porch
- Lawn
Community Details
- Property has a Home Owners Association
Map
Other Plans in Anglebrook - Anglebreook
About the Builder
- Anglebrook - Anglebreook
- 9662 Walston Rd
- O'Fallon
- 8601 Cottage Hill Rd
- Hamilton Ridge
- 2259 Summit View Cir
- 9838 Summit View Cir
- 9825 Summit View Cir
- 0 Chapel Hill Ct Unit 7671872
- 0 Dutchman Woods Dr Unit 7452099
- 0 Dutchman Woods Dr Unit 45 373633
- 0 Dutchman Woods Dr Unit 47-49 367617
- 0 Dutchman Woods Dr Unit 7519300
- 1645 Dawes Rd
- 0 Twelve Oaks Dr Unit 7603591
- 0 New Neck Rd Unit 387066
- 2316 Leroy Stevens Rd
- 0 Walter Ct Unit 7008907
- 0 Walter Ct Unit 7008922
- 0 Walter Ct Unit 7008918
