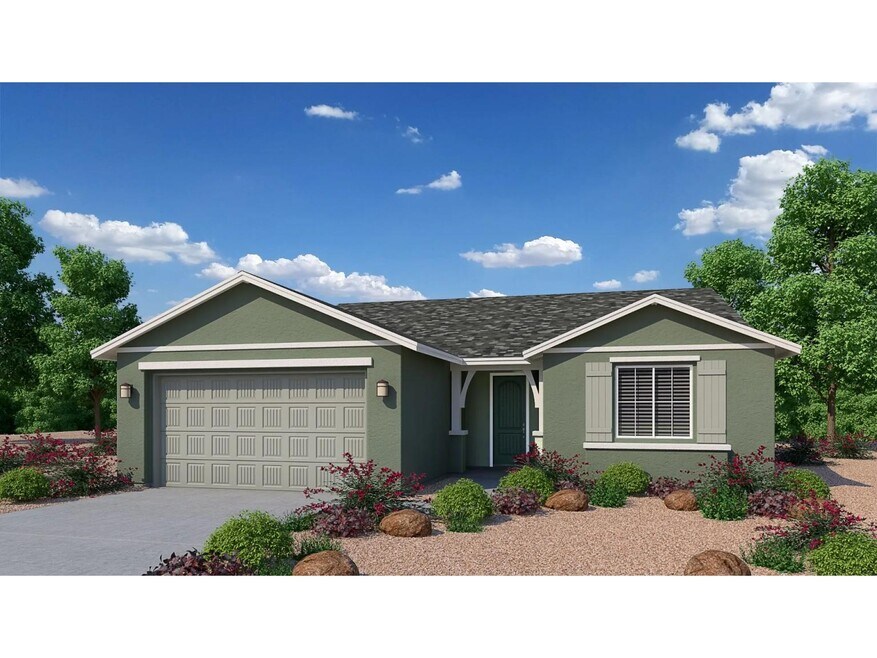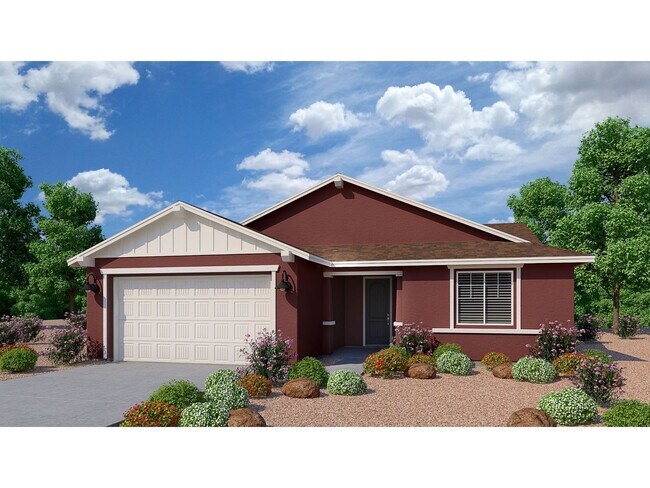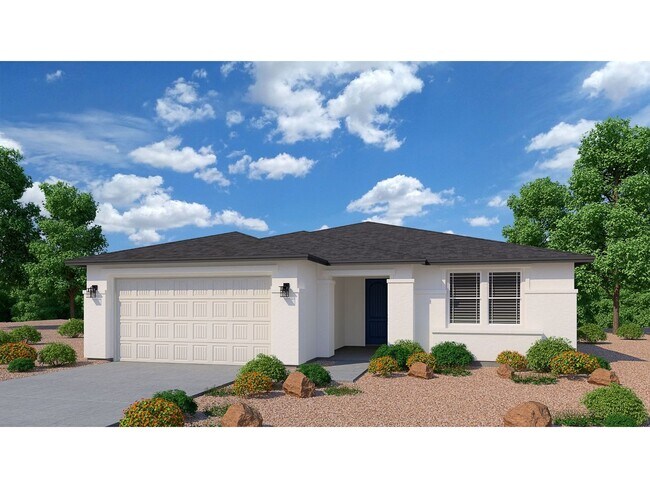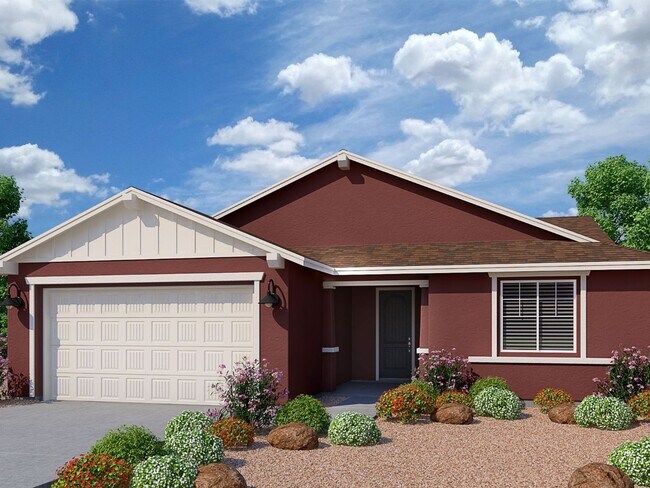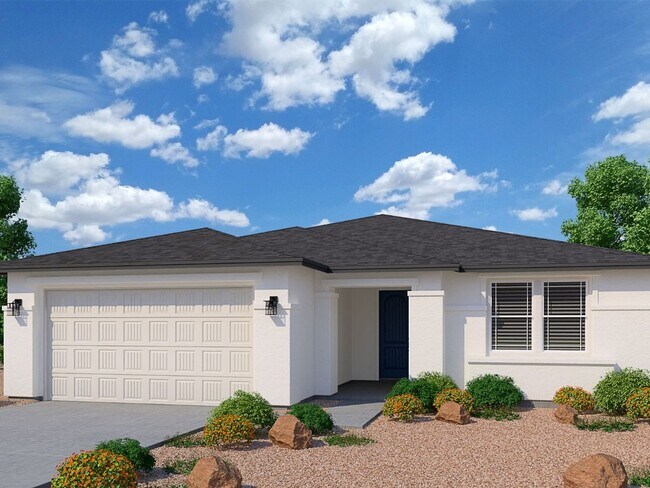
Estimated payment starting at $3,362/month
Highlights
- New Construction
- Great Room
- Covered Patio or Porch
- Primary Bedroom Suite
- Den
- 3 Car Attached Garage
About This Floor Plan
Beautifully crafted with a fresh new look! The Durango will leave you speechless as you enter the foyer and find yourself in an impressive entry way. One glance to the right and you will discover the den, which offers a unique space for work or play. Past the den the open concept of the great room, dining room and kitchen will keep the family close and connected. Whether you are whipping up a gourmet meal in the kitchen, or relaxing on the sofa with friends or family, there is plenty of room for everyone. Relaxation and privacy can easily be found in the owner's suite, which is separated by a hall from the great room and at the opposite end of the house from the bedroom and den. Retreat or shared time can also be found on the backyard covered patio. Enjoy a morning cup of coffee or an evening cocktail as you watch the sunrise or take in a sunset. As you leave the home through the 3 car tandem garage, you will be pleased to see that parking will never be an issue. Your guests, extra family car, or perhaps motorcycles will all find a spot in this spacious area.
Builder Incentives
For a limited time, we're offering up to $15,000* to Use as You Choose + Special Select Inventory Pricing
Sales Office
| Monday - Tuesday |
10:00 AM - 5:00 PM
|
| Wednesday |
12:00 PM - 5:00 PM
|
| Thursday - Friday |
Closed
|
| Saturday - Sunday |
10:00 AM - 5:00 PM
|
Home Details
Home Type
- Single Family
HOA Fees
- $27 Monthly HOA Fees
Parking
- 3 Car Attached Garage
- Front Facing Garage
Taxes
- No Special Tax
Home Design
- New Construction
Interior Spaces
- 1-Story Property
- Great Room
- Combination Kitchen and Dining Room
- Den
- Laundry Room
Bedrooms and Bathrooms
- 2 Bedrooms
- Primary Bedroom Suite
- Walk-In Closet
- 2 Full Bathrooms
- Primary bathroom on main floor
Outdoor Features
- Covered Patio or Porch
Community Details
Overview
- Association fees include ground maintenance, snow removal
- Greenbelt
Recreation
- Community Playground
- Park
- Trails
Map
Other Plans in Westwood
About the Builder
- Westwood
- 7033 Wallflower Way
- 7049 Wallflower Way
- 00 Buckhorn Trail Unit 18
- 0 Buckhorn Trail Unit 17
- South Ranch - Western Collection
- 1207 Branding Iron Pass Unit 2
- South Ranch - Southern Collection
- South Ranch Southern Collection
- South Ranch - Destination Collection
- 5900 Willow Creek Rd
- 5420 Landmark Ln
- 2130 Centerpointe Dr W
- 5202 Stone Path Trail
- 5190 Stone Path Trail
- 2890 Benchmark Ave
- Hidden Hills
- 5611 Meridian Ct
- 5649 Meridian Ct
- 5657 Sierra Point Ct
