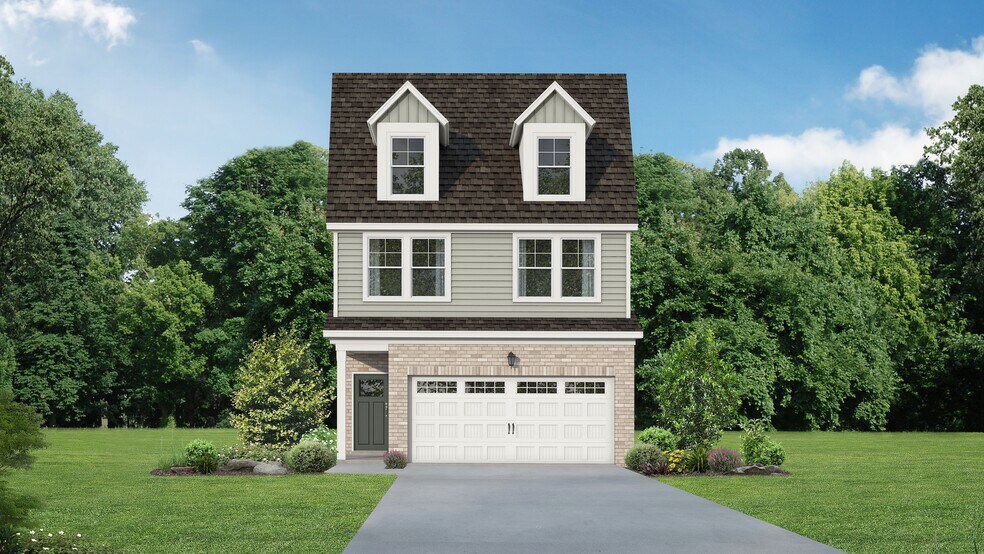
Estimated payment starting at $2,135/month
Highlights
- New Construction
- Primary Bedroom Suite
- Loft
- Doris Cullins-Lake Pointe Elementary School Rated A-
- Views Throughout Community
- Breakfast Area or Nook
About This Floor Plan
Welcome to the Durham! Inside this end-unit design, you’re greeted by the expansive foyer hallway and open-concept family room flooded with natural light. The kitchen is a modern cook's dream, showcasing ample counter space and a breakfast area that's perfect for casual dining. Just beyond the family room, the door opens onto a charming patio. Heading upstairs, you’ll find a flexible loft space, perfect for a playroom, office space, and more! The owner’s bedroom provides a peaceful retreat with an ensuite bathroom, featuring a double vanity and spacious closet. Just down the hallway, two additional bedrooms offer extra living space. Speaking of space, this design also features a two-car garage! Our flexible floor plan options allow you to make The Durham your own. Optional features vary by location, please discuss the included features with our community New Home Consultant. *Attached photos may include upgrades and non-standard features.
Sales Office
| Monday |
10:00 AM - 6:00 PM
|
| Tuesday |
10:00 AM - 6:00 PM
|
| Wednesday |
10:00 AM - 6:00 PM
|
| Thursday |
10:00 AM - 6:00 PM
|
| Friday |
10:00 AM - 6:00 PM
|
| Saturday |
10:00 AM - 6:00 PM
|
| Sunday |
12:00 PM - 6:00 PM
|
Townhouse Details
Home Type
- Townhome
HOA Fees
- $21 Monthly HOA Fees
Parking
- 2 Car Attached Garage
- Front Facing Garage
Home Design
- New Construction
Interior Spaces
- 2-Story Property
- Family Room
- Loft
- Breakfast Area or Nook
Bedrooms and Bathrooms
- 3 Bedrooms
- Primary Bedroom Suite
- Dual Closets
- Walk-In Closet
- Powder Room
- Dual Vanity Sinks in Primary Bathroom
- Private Water Closet
- Bathtub with Shower
- Walk-in Shower
Laundry
- Laundry Room
- Laundry on upper level
- Washer and Dryer Hookup
Outdoor Features
- Patio
- Front Porch
Community Details
- Views Throughout Community
Map
Other Plans in Lake Park Villas
About the Builder
- Lake Park Villas
- Lake Park Villas
- 1718 Zachary Ave
- 1727 Zachary Ave
- 1716 Zachary Ave
- 3112 Patrick St
- 8517 Del Rio Trail
- Trails at Cottonwood Creek - Cottonwood Creek Villas
- Trails at Cottonwood Creek
- 8509 Del Rio Trail
- 8513 Del Rio Trail
- 2015 Vinson Rd
- 12710 Meadow Glen Trail
- 12814 Meadow Glen Trail
- 12520 Audubon Trail
- Trails at Cottonwood Creek
- 8216 Caprock Trail
- 8232 Caprock Trail
- 12412 Audubon Trail
- 12408 Audubon Trail
