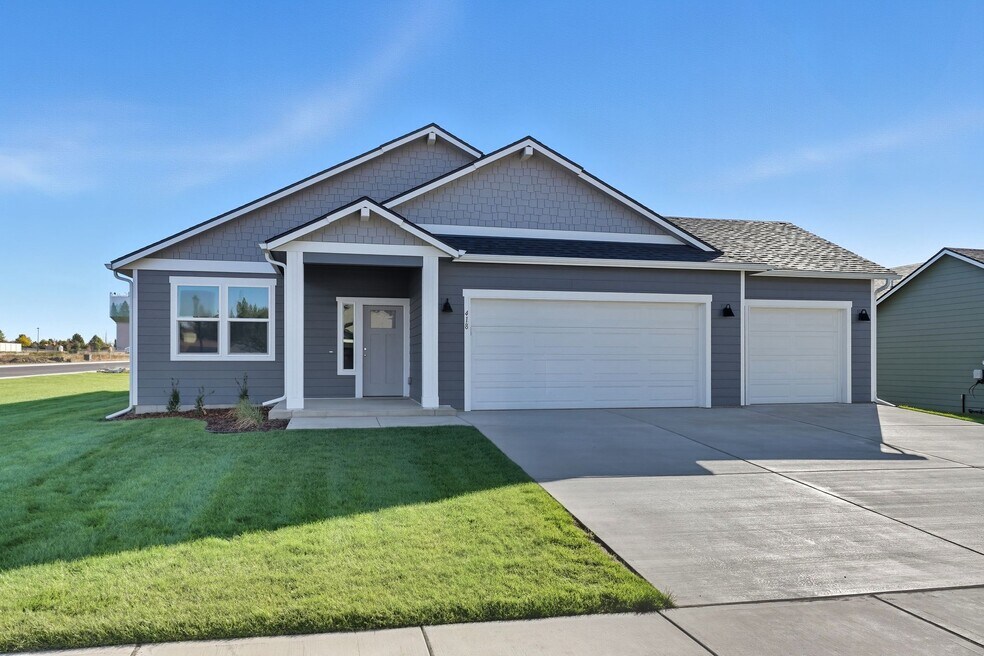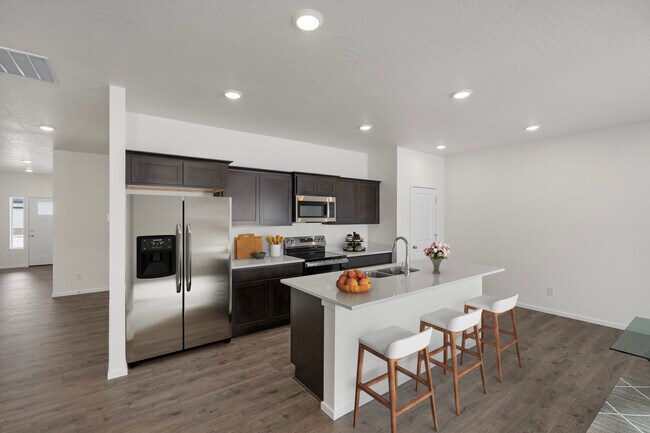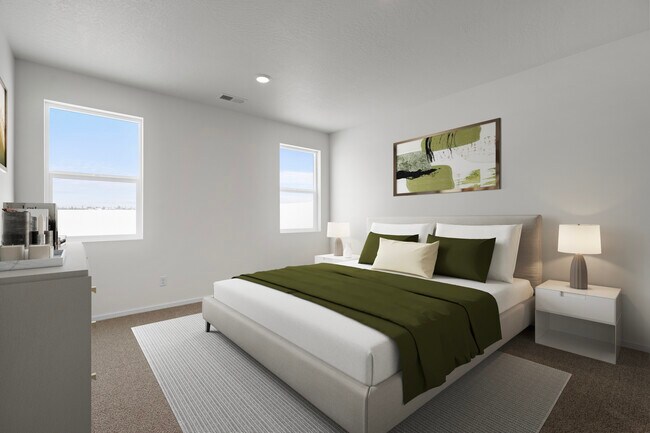
Estimated payment starting at $3,357/month
Highlights
- New Construction
- Covered Patio or Porch
- Fenced Yard
- Craftsman Architecture
- Walk-In Pantry
- 2 Car Attached Garage
About This Floor Plan
The Eagle offers a thoughtfully designed layout with an open-concept living area, 4 bedrooms and 2 full bathrooms. Notable features of the Eagle floor plan include: You'll be greeted by a stunning open layout that bathes the space in natural light. A generous primary suite offers a spacious bath and a dedicated walk-in closet. 4 full bedrooms provide extra space for extra guests or even a home gym! An outdoor covered porch provides an inviting activity space, perfect for barbecues, morning coffee, and year-round opportunities to create cherished memories. The Eagle is a charming home that beautifully balances aesthetics with the everyday needs of a modern family, creating a perfect place for your loved ones.
Sales Office
| Monday |
10:30 AM - 4:00 PM
|
| Tuesday |
10:00 AM - 4:00 PM
|
| Wednesday |
Closed
|
| Thursday - Sunday |
10:00 AM - 4:00 PM
|
Home Details
Home Type
- Single Family
HOA Fees
- $35 Monthly HOA Fees
Parking
- 2 Car Attached Garage
- Front Facing Garage
Home Design
- New Construction
- Craftsman Architecture
Interior Spaces
- 1,765 Sq Ft Home
- 1-Story Property
- Recessed Lighting
- Living Room
- Family or Dining Combination
Kitchen
- Eat-In Kitchen
- Breakfast Bar
- Walk-In Pantry
- Built-In Range
- Built-In Microwave
- Dishwasher
- Kitchen Island
- Disposal
Bedrooms and Bathrooms
- 4 Bedrooms
- Walk-In Closet
- 2 Full Bathrooms
- Primary bathroom on main floor
- Dual Vanity Sinks in Primary Bathroom
- Bathtub with Shower
- Walk-in Shower
Laundry
- Laundry Room
- Laundry on main level
- Washer and Dryer Hookup
Home Security
- Home Security System
- Smart Thermostat
Utilities
- Central Heating and Cooling System
- High Speed Internet
- Cable TV Available
Additional Features
- Covered Patio or Porch
- Fenced Yard
Community Details
Overview
- Association fees include ground maintenance
Recreation
- Community Playground
- Park
- Trails
Map
Move In Ready Homes with this Plan
Other Plans in Marshall Meadows
About the Builder
Nearby Communities by Architerra Homes

- 2 - 4 Beds
- 2 - 3 Baths
- 1,459+ Sq Ft
Architerra offers beautiful lots in Mountain View Meadows, a quiet, community-oriented neighborhood in Deer Park, Washington, located along the edge of the Deer Park Golf Course. Life here brings meaningful convenience and connection, with three highly rated schools providing K–12 education, a calendar of year-round community events, and essential services close to home. Residents benefit from
Frequently Asked Questions
- Marshall Meadows
- Mountain View Meadows
- 28XXX N Dalton Rd
- 1433 High Desert Dr
- 1436 High Desert Dr
- 1421 High Desert Dr
- 1454 High Desert Dr
- NKA Unassigned Rd
- 36 12th St
- 28 12th St
- 16 12th St
- 1234 Augusta St
- 8xx E F St
- 23 W 13th St
- 19 W 13th St
- 1109 - Unit 22 N Country Club Dr Unit 22
- 1109 - Unit 19 N Country Club Dr Unit 19
- 1109 - Unit 30 N Country Club Dr Unit 30
- 1109 - Unit 20 N Country Club Dr Unit 20
- 1109 - Unit 21 N Country Club Dr Unit 21
Ask me questions while you tour the home.




