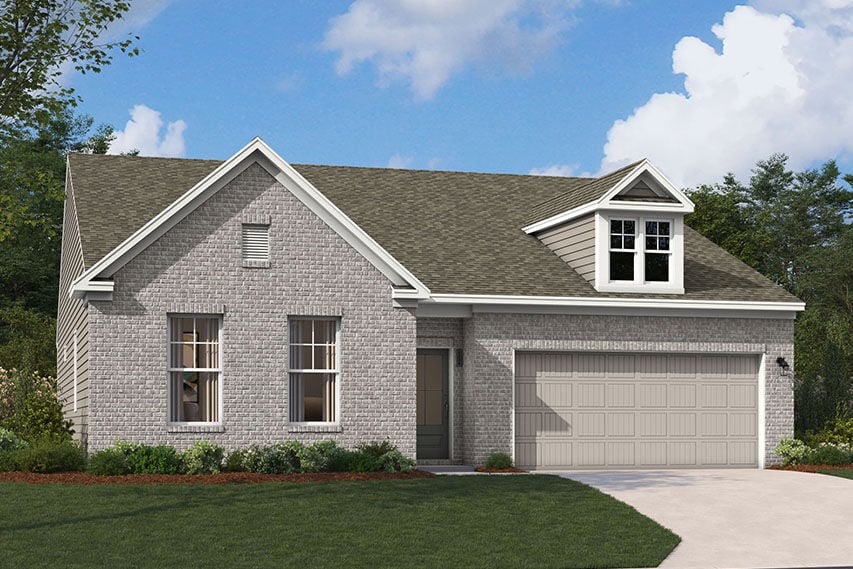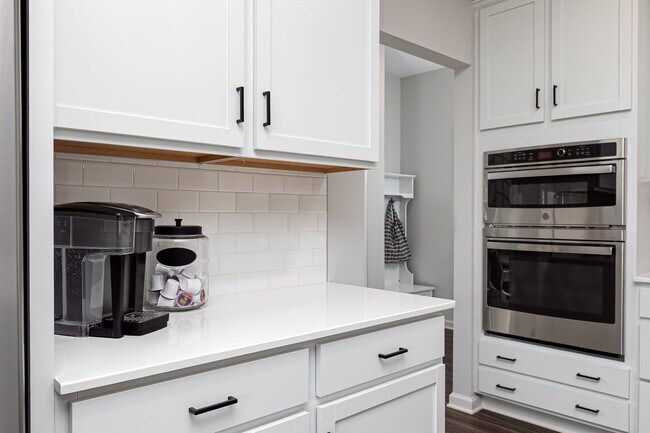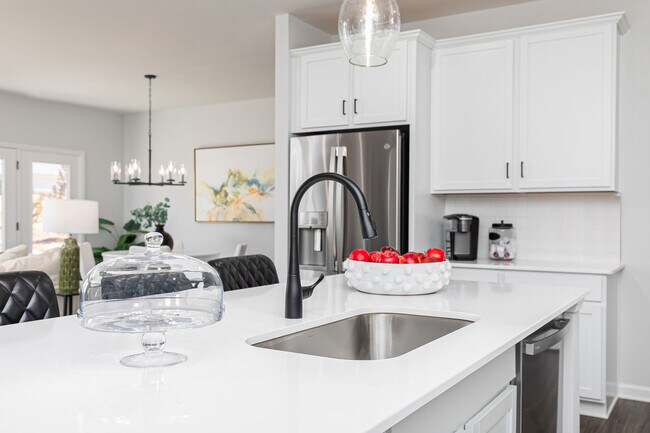
Estimated payment starting at $2,412/month
Highlights
- New Construction
- Primary Bedroom Suite
- Bonus Room
- Clark Creek Elementary School Rated A-
- Clubhouse
- Community Pool
About This Floor Plan
Experience the ease of single-level living with The Easton, thoughtfully crafted to bring everything you need within reach. All three bedrooms are conveniently located on the main level, including a spacious primary suite tucked away for privacy, featuring a dual-sink vanity, a serene private bath, and a walk-in closet fit for all your needs. The heart of the home is an open-concept layout, where the kitchen, dining, and family room flow seamlessly together. The kitchen offers abundant cabinet and countertop space, complemented by a large island with seating. A pocket office, just steps from the kitchen, provides the perfect spot for working from home or managing household tasks. The dining area extends to an outdoor living space, ideal for entertaining or relaxing evenings. At the front of the home, two secondary bedrooms provide a cozy retreat for family or guests. For added versatility, select homesites offer an optional second level. Choose between a spacious flex room- perfect as a playroom, hobby space, or additional living area- or enhance your home with a fourth bedroom and full bath, creating a welcoming space for overnight visitors. Whether you prefer the simplicity of main-level living or the flexibility of additional space, The Easton is designed to adapt to your lifestyle.
Sales Office
| Monday |
10:00 AM - 5:00 PM
|
| Tuesday |
10:00 AM - 5:00 PM
|
| Wednesday |
12:00 PM - 5:00 PM
|
| Thursday |
10:00 AM - 5:00 PM
|
| Friday |
10:00 AM - 5:00 PM
|
| Saturday |
10:00 AM - 5:00 PM
|
| Sunday |
12:00 PM - 5:00 PM
|
Home Details
Home Type
- Single Family
HOA Fees
- $168 Monthly HOA Fees
Parking
- 2 Car Attached Garage
- Front Facing Garage
- Secured Garage or Parking
Home Design
- New Construction
Interior Spaces
- 1-Story Property
- Family or Dining Combination
- Home Office
- Bonus Room
- Flex Room
Kitchen
- Breakfast Area or Nook
- Walk-In Pantry
- Disposal
- Kitchen Fixtures
Bedrooms and Bathrooms
- 4 Bedrooms
- Primary Bedroom Suite
- Walk-In Closet
- Powder Room
- 3 Full Bathrooms
- Primary bathroom on main floor
- Dual Vanity Sinks in Primary Bathroom
- Private Water Closet
- Bathroom Fixtures
- Bathtub with Shower
- Walk-in Shower
Laundry
- Laundry Room
- Laundry on main level
Outdoor Features
- Patio
- Front Porch
Community Details
Recreation
- Pickleball Courts
- Community Playground
- Community Pool
- Splash Pad
- Event Lawn
- Trails
Additional Features
- Clubhouse
Map
Other Plans in Buice Lake - Madison
About the Builder
- Buice Lake - Madison
- 3094 Cambridge Mill St
- 3086 Cambridge Mill St
- 3098 Cambridge Mill St
- 825 York Alley
- 652 Devon Alley
- Buice Lake
- 660 Devon Alley
- 664 Devon Alley
- 5674 Woodland Dr
- 6390 Woodstock Rd
- Maple Grove at Towne Lake
- 6400 Bells Ferry Rd
- 0 Alabama Rd
- 6312 Woodstock Rd
- 4915 Highway 92
- 4645 Highway 92
- 00 Eagle Dr
- 4771 Highway 92
- 0 W Hwy 92 Unit 7354851






