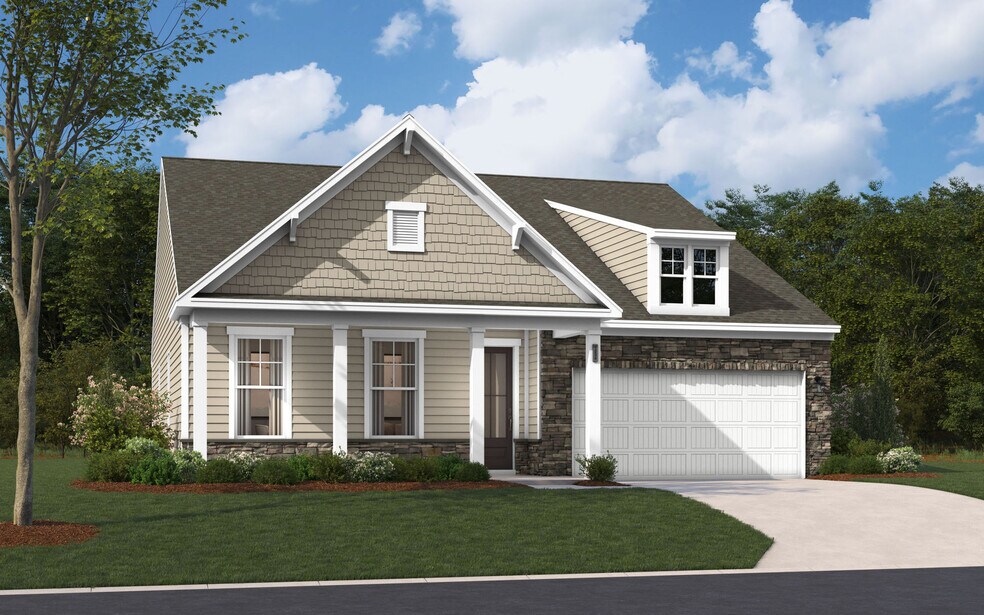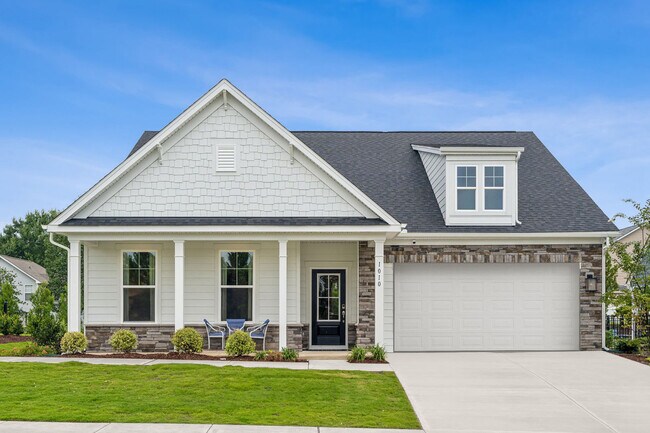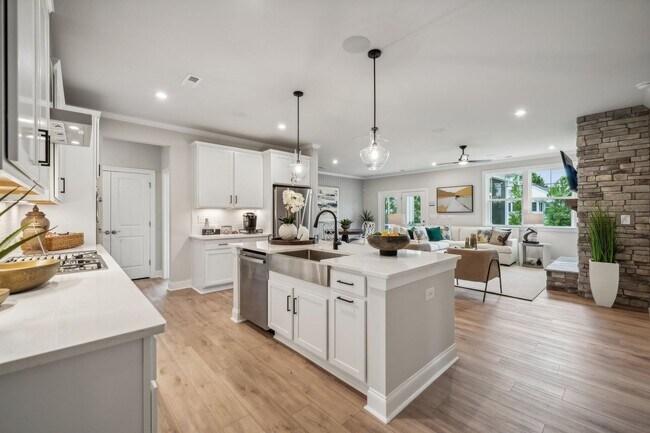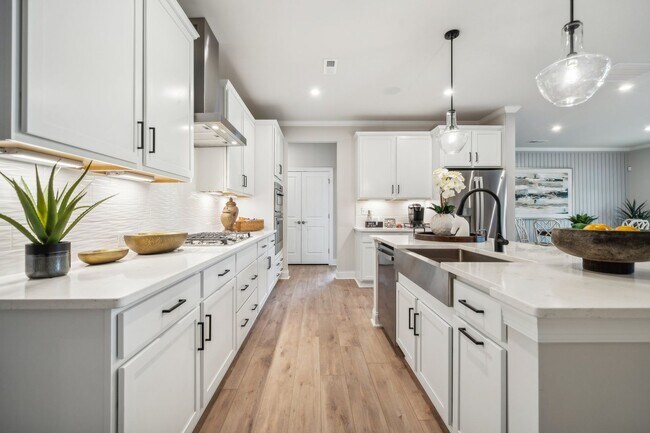
Estimated payment starting at $2,999/month
4
Beds
3
Baths
2,340
Sq Ft
$205
Price per Sq Ft
Highlights
- Community Cabanas
- New Construction
- Primary Bedroom Suite
- Fitness Center
- Active Adult
- Clubhouse
About This Floor Plan
This home is located at The Easton Plan, Indian Trail, NC 28079 and is currently priced at $479,000, approximately $204 per square foot. The Easton Plan is a home located in Union County with nearby schools including Shiloh Valley Primary School, Shiloh Valley Elementary School, and Sun Valley Middle School.
Sales Office
Hours
| Monday |
12:00 PM - 5:00 PM
|
| Tuesday |
10:00 AM - 5:00 PM
|
| Wednesday |
10:00 AM - 5:00 PM
|
| Thursday |
10:00 AM - 5:00 PM
|
| Friday |
10:00 AM - 5:00 PM
|
| Saturday |
10:00 AM - 5:00 PM
|
| Sunday |
12:00 PM - 5:00 PM
|
Office Address
1010 Heritage Pointe
Indian Trail, NC 28079
Home Details
Home Type
- Single Family
Parking
- 2 Car Attached Garage
- Front Facing Garage
Home Design
- New Construction
Interior Spaces
- 1-Story Property
- Mud Room
- Formal Entry
- Open Floorplan
- Dining Area
- Home Office
- Game Room
- Kitchen Island
Bedrooms and Bathrooms
- 4 Bedrooms
- Primary Bedroom Suite
- Walk-In Closet
- 3 Full Bathrooms
- Primary bathroom on main floor
- Dual Vanity Sinks in Primary Bathroom
- Private Water Closet
- Bathtub with Shower
Laundry
- Laundry Room
- Laundry on main level
Outdoor Features
- Covered Patio or Porch
Community Details
Overview
- Active Adult
- Lawn Maintenance Included
Amenities
- Community Garden
- Building Patio
- Clubhouse
- Game Room
- Community Kitchen
- Event Center
- Amenity Center
Recreation
- Pickleball Courts
- Fitness Center
- Community Cabanas
- Community Pool
- Park
- Trails
Map
Other Plans in Heritage
About the Builder
Stanley Martin Homes takes pride in designing and building new homes. The company has a passion for creating beautiful home exteriors, engineering money saving homes, designing functional floor plans, and providing outstanding customer service. In addition to building new homes and neighborhoods, Stanley Martin also has an important role to invest in and give back to the communities in which they do business. In focusing on these aspects, they feel that they have a positive impact on the lives of customers, trade partners, and employees. Stanley Martin's four core values are: make a difference, be homebuyer focused, have a passion for excellence, and do the right thing. In 2017, Stanley Martin joined the Daiwa House Group. Daiwa House is the largest real estate and development company headquartered in Japan.
Nearby Homes
- Heritage - 55+ Community
- Heritage
- 3319 Whispering Creek Dr
- 3315 Whispering Creek Dr
- 2007 Mantle Ridge Dr
- 2042 Mantle Ridge Dr
- 1106 Anniston Place Unit 51
- McCoy Farm
- 1813 Ab Moore Jr Dr Unit 3239
- 5033 Grain Orchard Rd Unit 3026C
- 5043 Grain Orchard Rd Unit 3027E
- 1087 Bracken Hill Rd Unit 3017B
- 1091 Bracken Hill Rd Unit 3017A
- 1088 Bracken Hill Rd Unit 3018G
- 1080 Bracken Hill Rd Unit 3018E
- 1076 Bracken Hill Rd Unit 3018D
- 1068 Bracken Hill Rd Unit 3018B
- Moore Farm - Townhomes
- 2007 Trout Brook Rd Unit 3226
- 1010 Nettle Bank Rd Unit 3303





