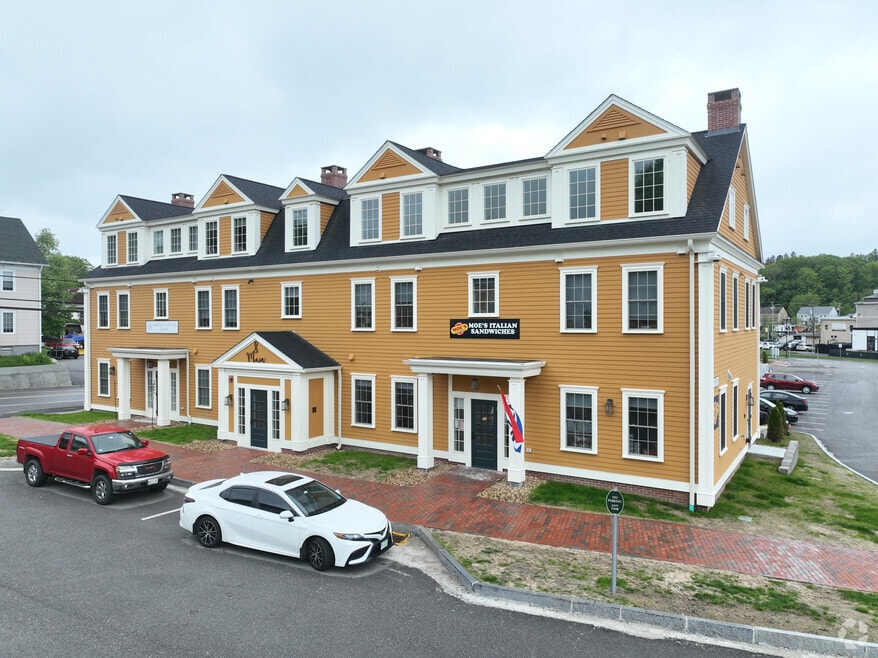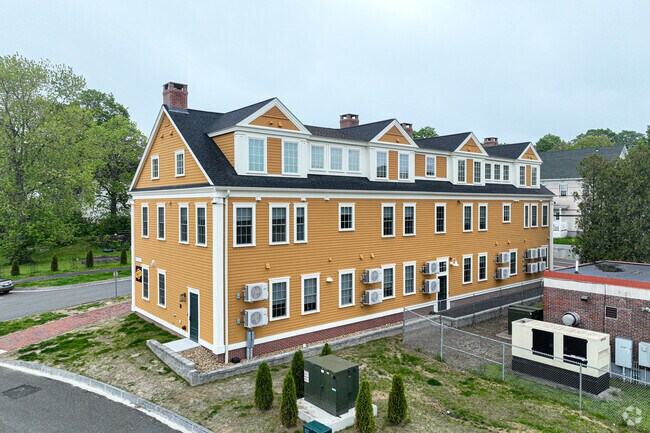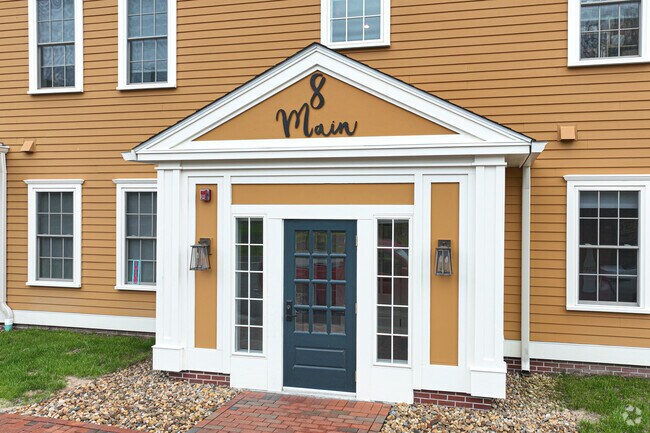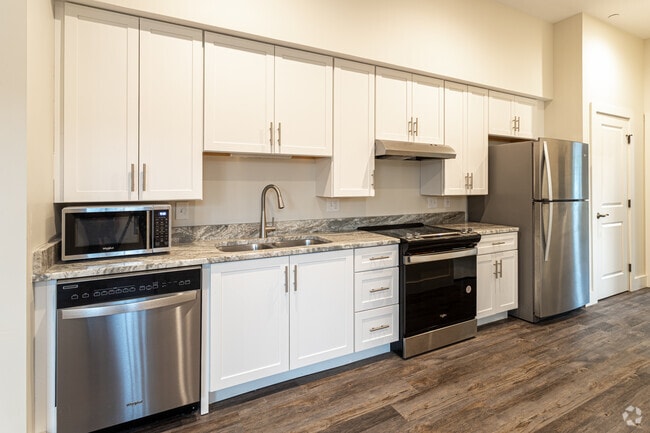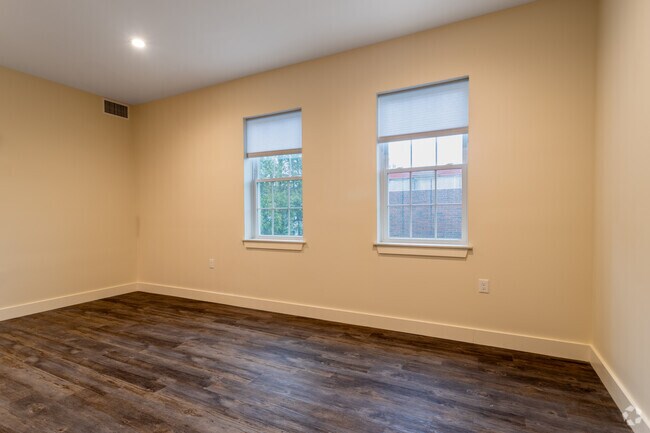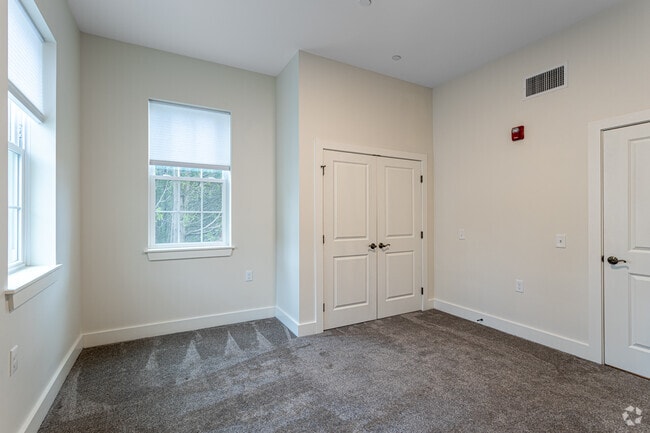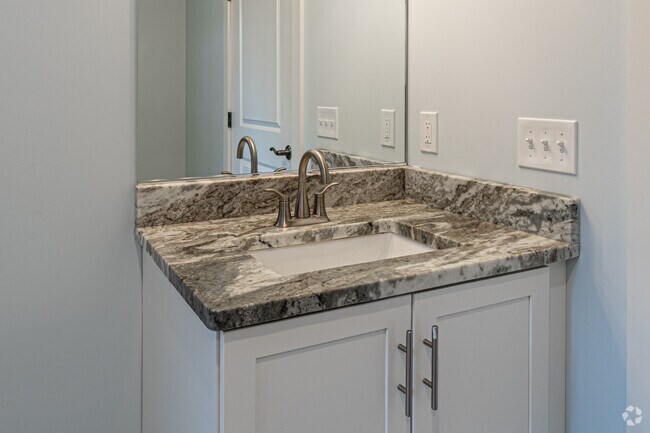About The Edge at Berwick - 8 Main Street
Welcome to The Edge, Berwick’s newest apartment community offering stylish, newly constructed one- and two-bedroom apartments designed for modern living. Each residence features an open-concept kitchen and living area, mini-split systems for energy-efficient heating and cooling, and upscale finishes including granite countertops and stainless steel appliances.
Enjoy the convenience of washer/dryer hookups, Wi-Fi-ready units, on-site parking, and an access control system for added security. A trash dumpster is available on-site for tenant use.
Tenant Responsibilities:
Electricity (including heating & cooling)
Water & Sewer
Internet/Cable (ready for immediate setup)
Live where convenience is just steps away. The Edge is more than just a place to live—it’s a connected community. On-site and within walking distance, you'll find an array of commercial offerings including a drive-thru coffee shop, pizza, dental spa, gym local market, chiropractor, daycare, sandwich shop, indoor golf simulator, spa, salon, and more. Whether you're grabbing a coffee, running errands, or treating yourself, it's all just moments from your door.
Ideally situated river-adjacent and just minutes from the New Hampshire border, The Edge offers easy access to the region—only 15 minutes to Dover, NH, and 30 minutes to Kittery, ME and Portsmouth, NH.

Pricing and Floor Plans
1 Bedroom
8 Main St
$1,925 - $1,975
1 Bed, 1 Bath, 655 Sq Ft
/assets/images/102/property-no-image-available.png
| Unit | Price | Sq Ft | Availability |
|---|---|---|---|
| -- | $1,925 | 655 | Now |
2 Bedrooms
3 School St 2
$2,275 - $2,300
2 Beds, 1 Bath, 750 Sq Ft
/assets/images/102/property-no-image-available.png
| Unit | Price | Sq Ft | Availability |
|---|---|---|---|
| -- | $2,275 | 750 | Now |
2B 1B First Floor
$2,275
2 Beds, 2 Baths, 850 Sq Ft
/assets/images/102/property-no-image-available.png
| Unit | Price | Sq Ft | Availability |
|---|---|---|---|
| -- | $2,275 | 850 | Now |
2B 1B Second Floor
$2,500
2 Beds, 2 Baths, 860 Sq Ft
/assets/images/102/property-no-image-available.png
| Unit | Price | Sq Ft | Availability |
|---|---|---|---|
| -- | $2,500 | 860 | Now |
2B 1B Second Floor Deck Access
$2,525
2 Beds, 2 Baths, 900 Sq Ft
/assets/images/102/property-no-image-available.png
| Unit | Price | Sq Ft | Availability |
|---|---|---|---|
| -- | $2,525 | 900 | Now |
2B 1 B Third Floor
$2,550 - $2,575
2 Beds, 2 Baths, 850 Sq Ft
/assets/images/102/property-no-image-available.png
| Unit | Price | Sq Ft | Availability |
|---|---|---|---|
| -- | $2,550 | 850 | Now |
Fees and Policies
The fees below are based on community-supplied data and may exclude additional fees and utilities.One-Time Basics
Property Fee Disclaimer: Standard Security Deposit subject to change based on screening results; total security deposit(s) will not exceed any legal maximum. Resident may be responsible for maintaining insurance pursuant to the Lease. Some fees may not apply to apartment homes subject to an affordable program. Resident is responsible for damages that exceed ordinary wear and tear. Some items may be taxed under applicable law. This form does not modify the lease. Additional fees may apply in specific situations as detailed in the application and/or lease agreement, which can be requested prior to the application process. All fees are subject to the terms of the application and/or lease. Residents may be responsible for activating and maintaining utility services, including but not limited to electricity, water, gas, and internet, as specified in the lease agreement.
Map
- 1 Bridge St
- 11 Linden St
- 53 Saw Mill Hill
- 35 Rochester St
- 25 High St
- 44 Logan St
- 24-26 Highland St
- 18 Grand St
- 23 Mount Vernon St
- 39 Pine Hill Rd
- 46 Old Pine Hill Rd S
- 178 High St
- 37 Franklin St
- 208 Main St
- 61 Pine Hill Mhp Rd
- 94 Maple St Unit A
- 8 Myrtle St
- 140 Green St
- 14 Central St
- 44 Rocky Hill Rd
- 32 Market St Unit B
- 3 Market St Unit 2
- 45 School St
- 114 High St
- 13 Morse St Unit B
- 85 Elm St
- 49 Pine Hill Rd
- 12 Broad St
- 125 A Sullivan St
- 14 Broad St
- 56 Franklin St
- 19 Union St
- 22 Spring St
- 20 Spring St
- 36 Union St
- 24 South St
- 8 Normand Ct
- 101 Indigo Hill Rd Unit Apartment C
- 151 Indigo Hill Rd
- 354 Main St
