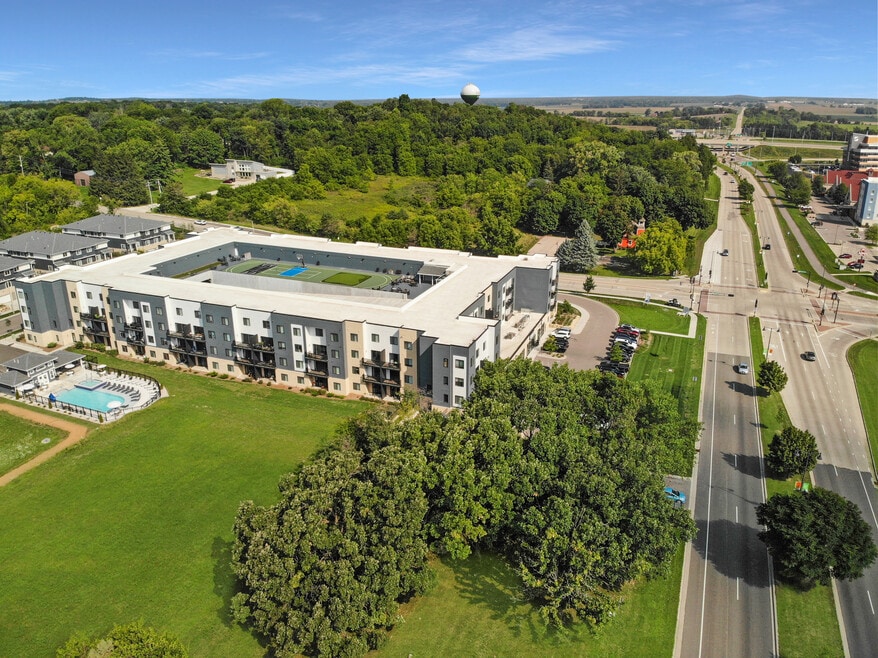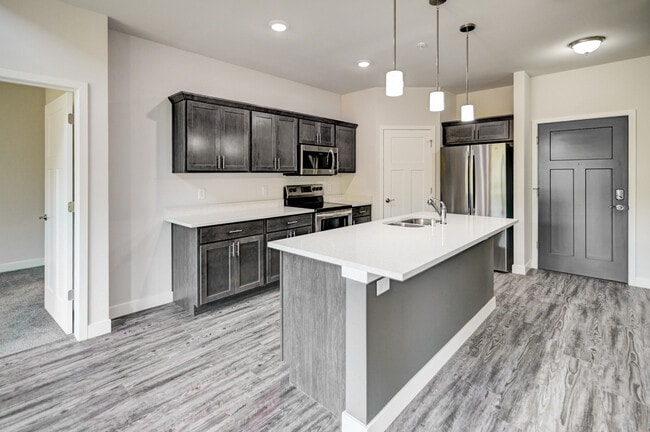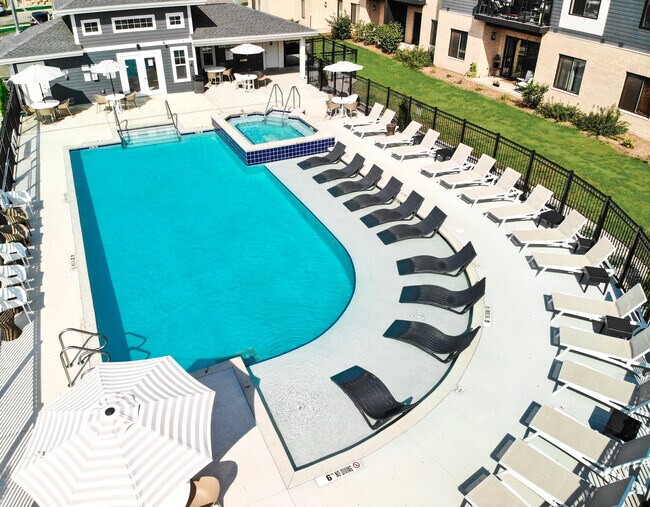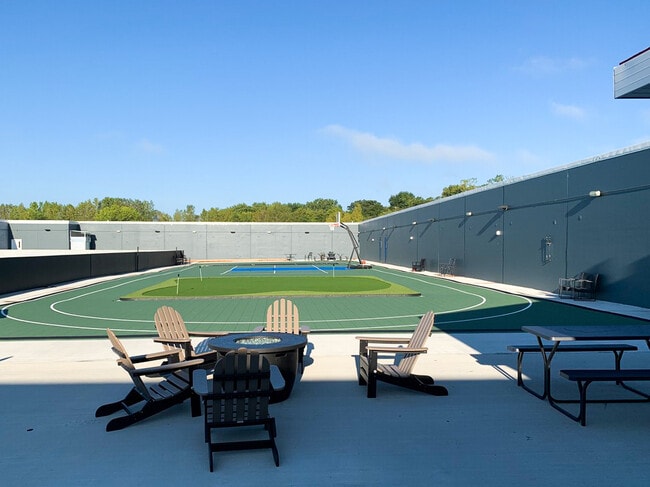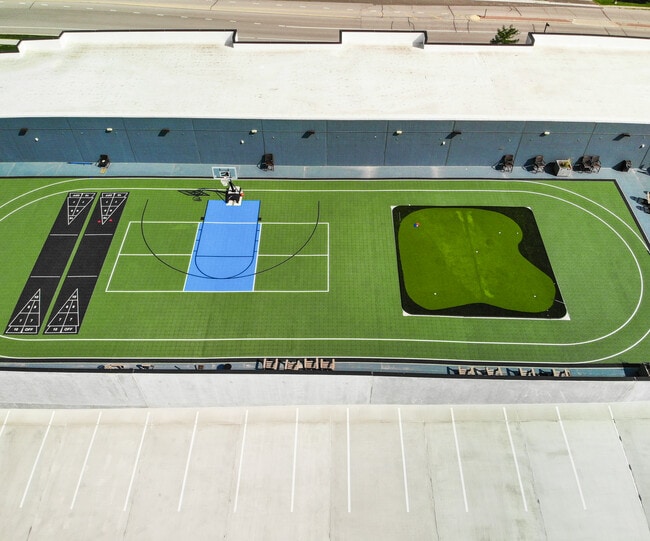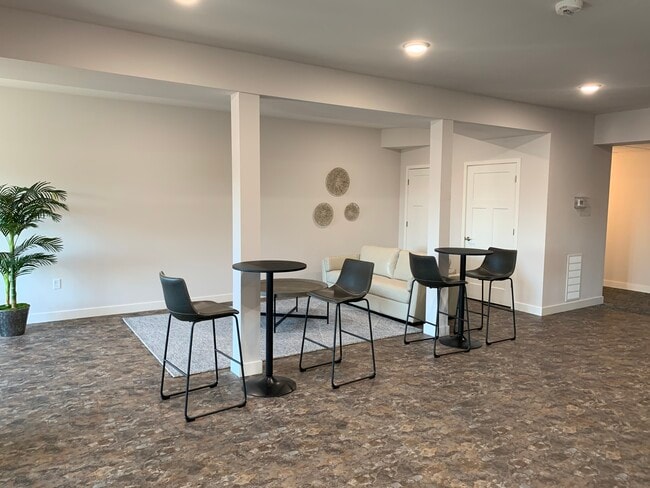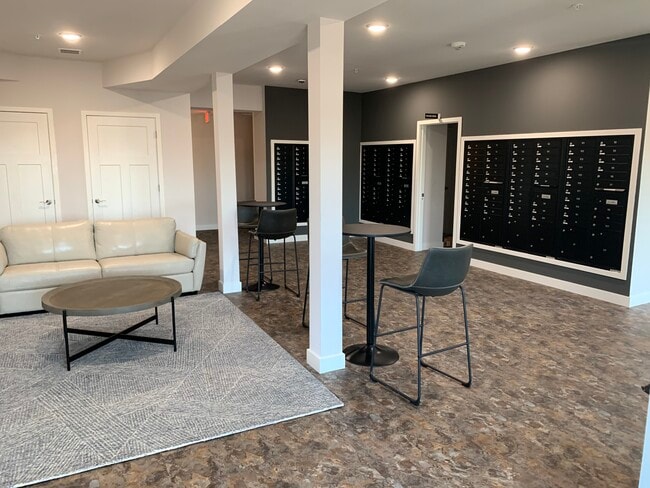About The Edge at Cottage Grove Commons
First half-month RENT FREE for select vacant units! The Edge at Cottage Grove Commons consists of both apartments and incredible townhouse-style units, with living space on the first floor and bedrooms upstairs. Get the best of both worlds with these unique units! Each unit includes a balcony and boasts beautiful finishes and an open concept.
You’ll enjoy the cutting-edge design of our apartments and townhomes with innovative parking, unique amenities, and high-end finishes in a great location. This building has an internal parking structure that allows tenants the ability to park on their floor for ease of access to their unit. In addition to a fitness center and rec room, you can find yourself relaxing on the rooftop which includes fire pits, grills, a multi-use sports court, and more. Units feature high ceilings, large windows to enjoy the view, spacious rooms with large walk-in closets, stainless steel appliances, in-unit washer and dryer, and premium finishes. Zoned heating and cooling provides for high efficiency and comfort.
The Edge at Cottage Grove Commons is a short drive from the interstate and Madison and is a pet-friendly community. Come find out what all the rave is about!
Additional info below:
- 12-month leases (some 6-month leases may be available upon request)
- Half month's rent for security deposit
- Pets allowed with Owner approval and additional rent ($40/pet) & refundable security deposit ($150/pet)
- Washer and dryer in-unit
- Sewer & trash removal included in rent
- Tenant pays for electric
- Tenant pays $20 per month per full bathroom for water
- High speed internet available
- Wall-mounted, high efficiency heating and cooling units
- One garage parking stalls included in rent. Some additional parking stalls may be available for $50.00 per month (limited availability)
- Professionally managed with 24-hour emergency maintenance
- Tenant must obtain and show proof of renter's insurance
- No smoking in the unit

Pricing and Floor Plans
1 Bedroom
CG-A
$1,295
1 Bed, 1 Bath, 580 Sq Ft
https://imagescdn.homes.com/i2/w68cYTgccXTHR_fleCABvOaMbOSpnDm5tD5xhIoKXgc/116/the-edge-at-cottage-grove-commons-cottage-grove-wi.jpg?t=p&p=1
| Unit | Price | Sq Ft | Availability |
|---|---|---|---|
| 2515-403 | $1,295 | 580 | Dec 2 |
CG-B
$1,395
1 Bed, 1 Bath, 602 Sq Ft
https://imagescdn.homes.com/i2/U3HCdFOSsLQL3Ss8PCYBvOwU_Lm4rdmdN4GG7aCbhZ4/116/the-edge-at-cottage-grove-commons-cottage-grove-wi-2.jpg?t=p&p=1
| Unit | Price | Sq Ft | Availability |
|---|---|---|---|
| Lime226 | $1,395 | 602 | Now |
| Lime227 | $1,395 | 602 | Now |
| Lime332 | $1,395 | 602 | Feb 1, 2026 |
| Lime329 | $1,395 | 602 | Feb 1, 2026 |
CG-B2
$1,450
1 Bed, 1 Bath, 736 Sq Ft
https://imagescdn.homes.com/i2/ptk1wjKk4ItybGYBbqJdAzspi5kzUJEb2eDGgONTF1g/116/the-edge-at-cottage-grove-commons-cottage-grove-wi-3.jpg?t=p&p=1
| Unit | Price | Sq Ft | Availability |
|---|---|---|---|
| 1400-309 | $1,450 | 736 | Dec 1 |
| 1400-210 | $1,450 | 736 | Dec 1 |
| 1300-210 | $1,450 | 736 | Dec 3 |
CG-C
$1,495
1 Bed, 1 Bath, 802 Sq Ft
https://imagescdn.homes.com/i2/HouI9xINmYO0rXrvLbzl4mnZlSBMvFaAQdCFWDm0EQA/116/the-edge-at-cottage-grove-commons-cottage-grove-wi-4.jpg?t=p&p=1
| Unit | Price | Sq Ft | Availability |
|---|---|---|---|
| Lime223 | $1,495 | 802 | Feb 1, 2026 |
CG-C3
$1,495
1 Bed, 1 Bath, 802 Sq Ft
https://imagescdn.homes.com/i2/clDFCcmo6mhjvc9VZMvTpubyyIc1qQxSmw1dHCzqAoo/116/the-edge-at-cottage-grove-commons-cottage-grove-wi-6.jpg?t=p&p=1
| Unit | Price | Sq Ft | Availability |
|---|---|---|---|
| 2515-214 | $1,495 | 802 | Feb 1, 2026 |
CG-C2
$1,495
1 Bed, 1 Bath, 828 Sq Ft
https://imagescdn.homes.com/i2/E3R7mDXCCzLjoaeW3w2daZ57M79GqYWXjvVmQIt_2Ws/116/the-edge-at-cottage-grove-commons-cottage-grove-wi-5.jpg?t=p&p=1
| Unit | Price | Sq Ft | Availability |
|---|---|---|---|
| 1300-203 | $1,495 | 828 | Now |
2 Bedrooms
CG-D
$1,850
2 Beds, 2 Baths, 1,034 Sq Ft
https://imagescdn.homes.com/i2/WI0dKzR3mkl0hBG7zPFSYQ9iDL5grWW3h7878_FGIWk/116/the-edge-at-cottage-grove-commons-cottage-grove-wi-7.jpg?t=p&p=1
| Unit | Price | Sq Ft | Availability |
|---|---|---|---|
| Lime118 | $1,850 | 1,034 | Now |
| Lime131 | $1,850 | 1,034 | Now |
| Lime203 | $1,850 | 1,034 | Now |
| Lime212 | $1,850 | 1,034 | Now |
| Lime400 | $1,850 | 1,034 | Now |
| Lime303 | $1,850 | 1,034 | Now |
CG-G (2BR+den)
$1,850 - $1,950
2 Beds, 2 Baths, 1,092 Sq Ft
https://imagescdn.homes.com/i2/1YNzdWGZPamrK2kbbKfVcC-0l3NVNh4sWDnjAZuuVmQ/116/the-edge-at-cottage-grove-commons-cottage-grove-wi-8.jpg?t=p&p=1
| Unit | Price | Sq Ft | Availability |
|---|---|---|---|
| 1300-206 | $1,850 | 1,092 | Now |
| 1300-211 | $1,850 | 1,092 | Now |
| 1400-306 | $1,850 | 1,092 | Now |
| 1400-311 | $1,850 | 1,092 | Now |
| 1400-211 | $1,900 | 1,092 | Now |
CG-E
$1,895
2 Beds, 2 Baths, 1,176 Sq Ft
https://imagescdn.homes.com/i2/ILYbwOj4tNLOVYF5CAVkAom-hb5SgQo-FJtI37OV11A/116/the-edge-at-cottage-grove-commons-cottage-grove-wi-9.jpg?p=1
| Unit | Price | Sq Ft | Availability |
|---|---|---|---|
| Lime327 | $1,895 | 1,176 | Now |
CG-F
$1,895
2 Beds, 2 Baths, 1,205 Sq Ft
https://imagescdn.homes.com/i2/BVBDEm2tWFRm-vXxAmAAjYGpNQ8mfXUpY_BJ88UhBm8/116/the-edge-at-cottage-grove-commons-cottage-grove-wi-10.jpg?p=1
| Unit | Price | Sq Ft | Availability |
|---|---|---|---|
| 2515-208 | $1,895 | 1,205 | Now |
| 2515-212 | $1,895 | 1,205 | Jan 1, 2026 |
CG-Townhouse2
$1,995
2 Beds, 2.5 Baths, 1,332 Sq Ft
https://imagescdn.homes.com/i2/FomMMKx_ItnqEGtKh2_uVdvr3q8Kx3VZhDBVttkoUHU/116/the-edge-at-cottage-grove-commons-cottage-grove-wi-11.jpg?p=1
| Unit | Price | Sq Ft | Availability |
|---|---|---|---|
| Lime321 | $1,995 | 1,332 | Now |
CG-Townhouse6
$2,095 - $2,225
2 Beds, 2.5 Baths, 1,670 Sq Ft
/assets/images/102/property-no-image-available.png
| Unit | Price | Sq Ft | Availability |
|---|---|---|---|
| 2515-309 | $2,225 | 1,670 | Dec 1 |
3 Bedrooms
CG-M3
$2,195
3 Beds, 2 Baths, 1,475 Sq Ft
https://imagescdn.homes.com/i2/DiU0SEV7SFLufydbTx_ucfSwHySMKatNCW8S0XVDqPA/116/the-edge-at-cottage-grove-commons-cottage-grove-wi-13.jpg?p=1
| Unit | Price | Sq Ft | Availability |
|---|---|---|---|
| 2515-104 | $2,195 | 1,475 | Now |
| 2515-304 | $2,195 | 1,475 | Jan 1, 2026 |
Fees and Policies
The fees below are based on community-supplied data and may exclude additional fees and utilities. Use the Rent Estimate Calculator to determine your monthly and one-time costs based on your requirements.
One-Time Basics
Property Fee Disclaimer: Standard Security Deposit subject to change based on screening results; total security deposit(s) will not exceed any legal maximum. Resident may be responsible for maintaining insurance pursuant to the Lease. Some fees may not apply to apartment homes subject to an affordable program. Resident is responsible for damages that exceed ordinary wear and tear. Some items may be taxed under applicable law. This form does not modify the lease. Additional fees may apply in specific situations as detailed in the application and/or lease agreement, which can be requested prior to the application process. All fees are subject to the terms of the application and/or lease. Residents may be responsible for activating and maintaining utility services, including but not limited to electricity, water, gas, and internet, as specified in the lease agreement.
Map
- 1965 N Windsor Ave
- 1703 N Windsor Ave
- 1601 N Windsor Ave Unit 104
- 1601 N Windsor Ave Unit 209
- Lot 20 Gaston Cir
- 407 Michelle Ln Unit 69
- 172 Michelle Ln Unit 172
- 2445 Gaston Rd
- 1000 N Windsor Ave
- 102B Maria Ln
- 102 Maria Ln
- 401 Michelle Ln Unit 66
- The Mckinley Plan at Quarry Ridge
- The Juniper Plan at Quarry Ridge
- The Willow Plan at Quarry Ridge
- The Acacia Plan at Quarry Ridge - Quarry Ridge Estates
- The Azalea Plan at Quarry Ridge - Quarry Ridge Estates
- The Sycamore Plan at Quarry Ridge - Quarry Ridge Estates
- The Clare Plan at Quarry Ridge - Quarry Ridge Estates
- The Linden Plan at Quarry Ridge
- 200 E Cottage Grove Rd
- 701 Cork Crossing
- 520 Limerick Dr
- 101 E Reynolds St
- 6834 Milwaukee St
- 6853 Littlemore Dr
- 319-327 E Hill Pkwy
- 252 East Hill Pkwy
- 925 Harrington Dr
- 6518 Milwaukee St
- 323 Galileo Dr
- 6348 Maywick Dr
- 6066 Driscoll Dr
- 116 Milky Way
- 769 N Star Dr
- 5909 Sharpsburg Dr
- 5816 Halley Way
- 818 N Star Dr
- 2137 Spring Dreams Ln
- 2175 Autumn Lake Pkwy
