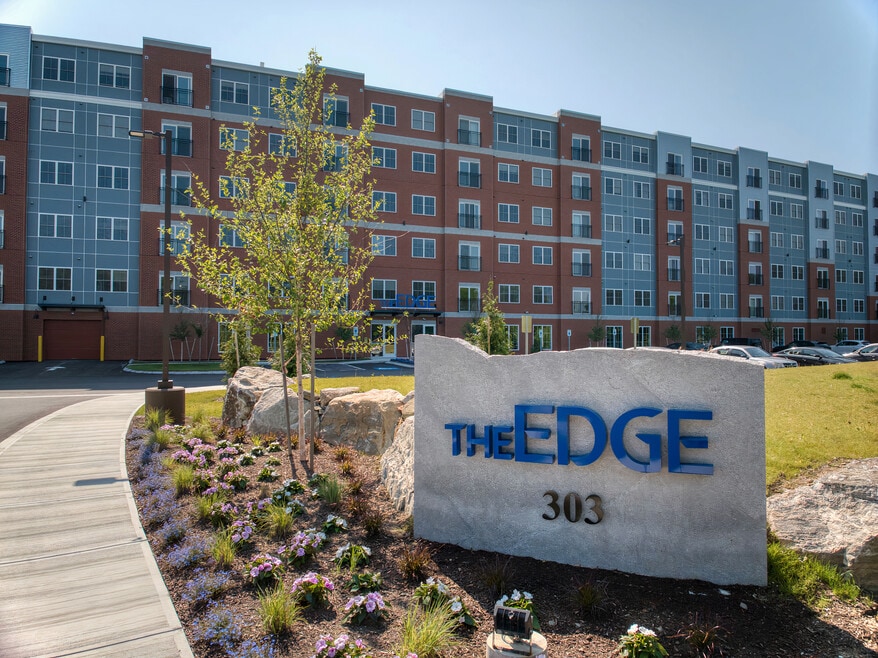About The Edge
The Edge Apartments is your riverside retreat in Manchester, NH. Our newly developed 1-3 bedroom apartments are designed for modern living, combining sleek finishes with comfort and convenience. Located just minutes from downtown and I-293, The Edge puts you close to everything. Whether you're working in the tech hub of the Millyard or seeking the vibrant city experience, you'll love the balance of work and relaxation that awaits you here.

Pricing and Floor Plans
1 Bedroom
1 Bed 1 Bath
$2,100
1 Bed, 1 Bath, 856 Sq Ft
/assets/images/102/property-no-image-available.png
| Unit | Price | Sq Ft | Availability |
|---|---|---|---|
| -- | $2,100 | 856 | Now |
2 Bedrooms
2 bed 1 Bath
$2,350
2 Beds, 1 Bath, 869 Sq Ft
https://imagescdn.homes.com/i2/bRX--MdxS7UYnZcmn8pgEnnddxCB-YwIUt2hRxOjg6g/116/the-edge-manchester-nh-2.jpg?p=1
| Unit | Price | Sq Ft | Availability |
|---|---|---|---|
| 417 | $2,350 | 869 | Now |
| 327 | $2,350 | 930 | Apr 8 |
2 Bed 2 Bath
$2,500
2 Beds, 2 Baths, 1,068 Sq Ft
https://imagescdn.homes.com/i2/HdFOtbq8NOTT6UW99CAUFIbePgM_ZqOegCJuXYYaTGI/116/the-edge-manchester-nh-3.jpg?p=1
| Unit | Price | Sq Ft | Availability |
|---|---|---|---|
| 322 | $2,500 | 1,068 | Now |
| 326 | $2,500 | 1,068 | Now |
| 318 | $2,500 | 1,068 | Now |
| 225 | $2,500 | 1,068 | Now |
3 Bedrooms
3 Bed 2 Bath
$3,100
3 Beds, 2 Baths, 1,507 Sq Ft
https://imagescdn.homes.com/i2/4VXvJIFl-5cimgpKNTvYpVMAMB5fLUGd9GdxUHc-gfM/116/the-edge-manchester-nh-4.jpg?p=1
| Unit | Price | Sq Ft | Availability |
|---|---|---|---|
| -- | $3,100 | 1,507 | Now |
Fees and Policies
The fees below are based on community-supplied data and may exclude additional fees and utilities. Use the Rent Estimate Calculator to determine your monthly and one-time costs based on your requirements.
Pets
Property Fee Disclaimer: Standard Security Deposit subject to change based on screening results; total security deposit(s) will not exceed any legal maximum. Resident may be responsible for maintaining insurance pursuant to the Lease. Some fees may not apply to apartment homes subject to an affordable program. Resident is responsible for damages that exceed ordinary wear and tear. Some items may be taxed under applicable law. This form does not modify the lease. Additional fees may apply in specific situations as detailed in the application and/or lease agreement, which can be requested prior to the application process. All fees are subject to the terms of the application and/or lease. Residents may be responsible for activating and maintaining utility services, including but not limited to electricity, water, gas, and internet, as specified in the lease agreement.
Map
- 49 Harvell St Unit 9
- 206 Calef Rd
- 55 Log St Unit 3H
- 45 Log St Unit 2D
- 0 Huntress St
- 75 Log St Unit 3H
- 46 Geneva St
- 8 Park Dr
- 89 Summerside Ave
- 38 Armand Ave
- 555 Calef Rd Unit 1
- 466 S Beech St
- 87 Parker St
- 55 Westminster St
- 312 Mystic St
- 34 Briston Ct
- 8 Rimmon St
- 70 Dickey St
- 152 Oakdale Ave
- 186 Bell St
- 303 Dunbar St Unit 327
- 3 Sundial Ave
- 180 Woodbury St
- 193 W Mitchell St Unit 2
- 193 W Mitchell St Unit 1
- 552 S Main St Unit First floor
- 65 S Elm St Unit 3
- 153 W Hancock St Unit 32
- 146 Harrington Ave
- 553-557 S Commercial St
- 65 Log St
- 84 Varney St
- 53 Walker St Unit 2S
- 53 Walker St Unit 2W
- 143 Second St Unit 3
- 62 Ferry St Unit 1
- 80 Carroll St Unit 2nd Floor
- 60 Glenwood Ave Unit 2
- 535 Calef Rd Unit 17
- 144 Union St Unit 2R
Ask me questions while you tour the home.





