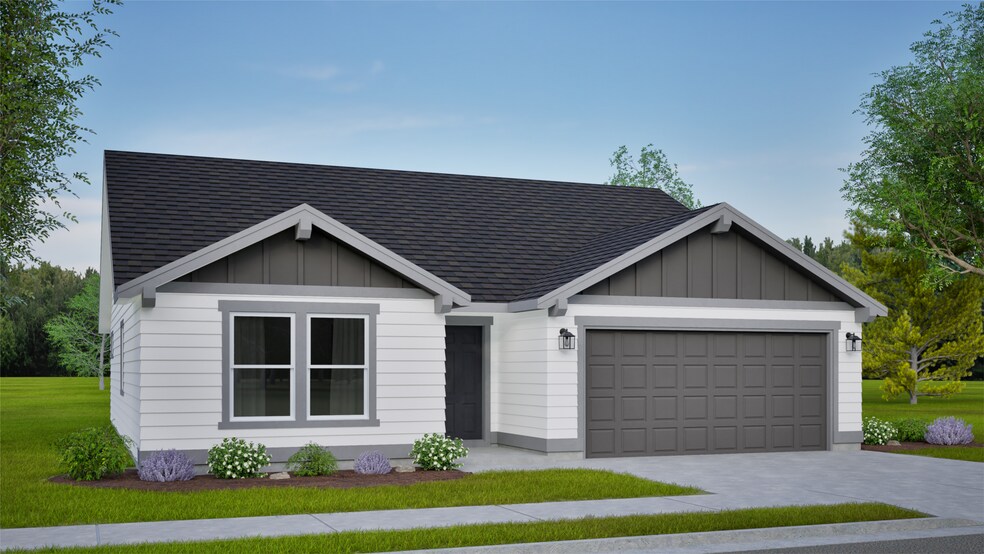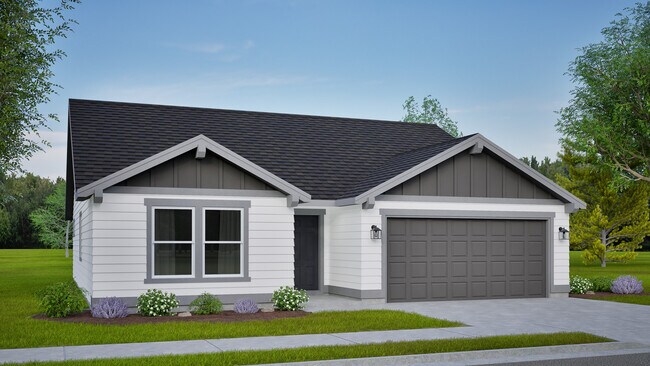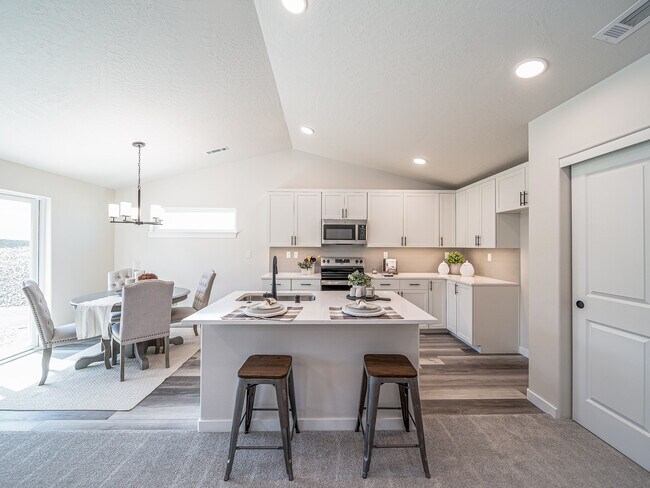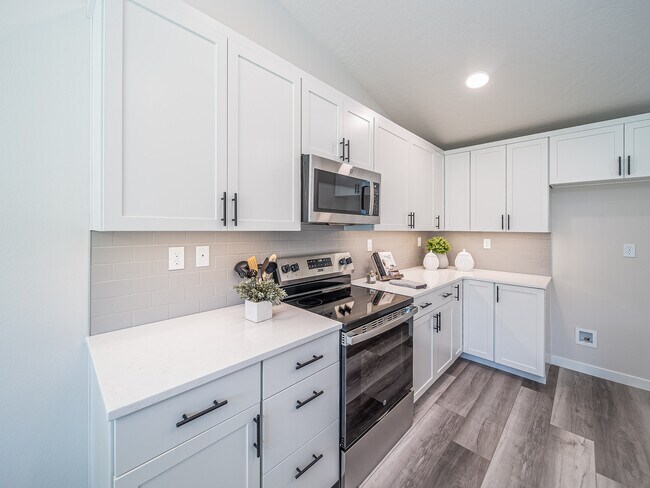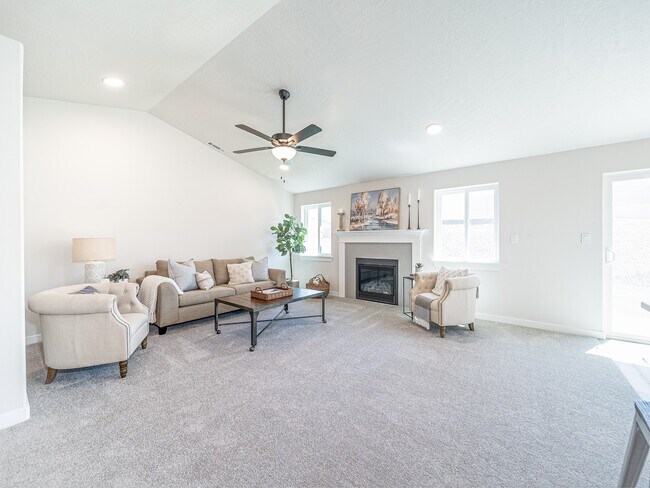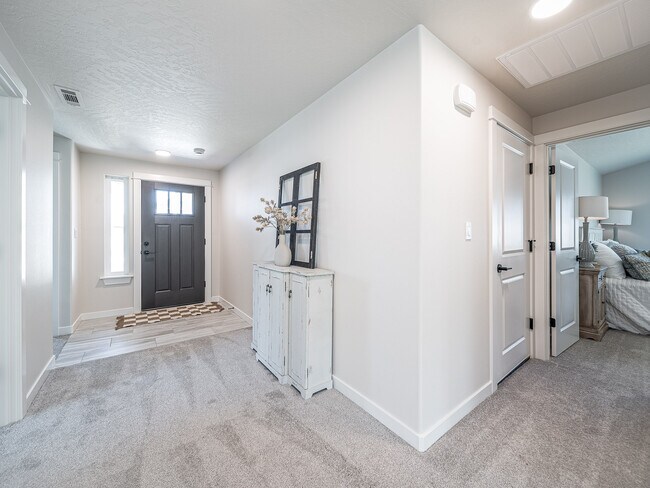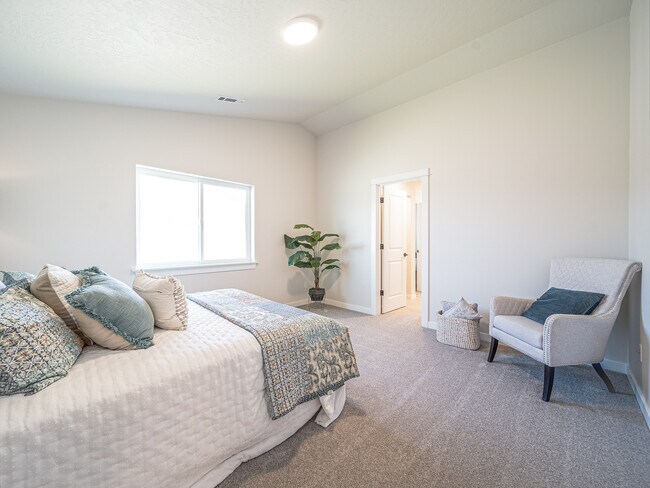
Moses Lake, WA 98837
Estimated payment starting at $2,135/month
Highlights
- New Construction
- Great Room
- Stainless Steel Appliances
- Primary Bedroom Suite
- No HOA
- Porch
About This Floor Plan
The 1408 square foot Edgewood is a mid-sized home catering to those who value both comfort and efficiency in a single level home. An award-winning designed kitchen, featuring a breakfast bar and ample counter space, overlooks both the spacious living and dining rooms. The separate main suite affords you privacy and features two large closets in addition to a dual vanity ensuite. The two sizable bedrooms - one of which may be used as an optional den - share a full bathroom and complete this design-smart home plan. Photos and floorplan are of a similar home. Upgrades and selections shown may vary. Contact Agent for specific details.
Builder Incentives
Year End Savings Event Happening Now!
Sales Office
All tours are by appointment only. Please contact sales office to schedule.
Home Details
Home Type
- Single Family
Parking
- 2 Car Attached Garage
- Front Facing Garage
Home Design
- New Construction
Interior Spaces
- 1-Story Property
- Great Room
- Combination Kitchen and Dining Room
- Laundry Room
Kitchen
- Stainless Steel Appliances
- Kitchen Island
Bedrooms and Bathrooms
- 3 Bedrooms
- Primary Bedroom Suite
- Walk-In Closet
- 2 Full Bathrooms
- Dual Sinks
- Private Water Closet
- Bathtub with Shower
Outdoor Features
- Porch
Community Details
- No Home Owners Association
Map
Move In Ready Homes with this Plan
Other Plans in Barrington Point
About the Builder
- Barrington Point
- 116 N Saratoga Way
- 104 N Saratoga Way
- 418 N Crestview Dr
- 0 Unit NWM2429641
- 920 NW Sunburst Ct
- 20 Valley Rd NE Unit 20
- 9 Valley Rd NE Unit 9
- 16 Valley Rd NE Unit 16
- 3 Valley Rd NE Unit 3
- 1 Valley Rd NE Unit 1
- 14 Valley Rd NE Unit 14
- 22 Valley Rd NE Unit 22
- 5 Valley Rd NE Unit 5
- 17 Valley Rd NE Unit 17
- 4 Valley Rd NE Unit 4
- 8 Valley Rd NE Unit 8
- 6 Valley Rd NE Unit 6
- 7 Valley Rd NE Unit 7
- 21 Valley Rd NE Unit 21
