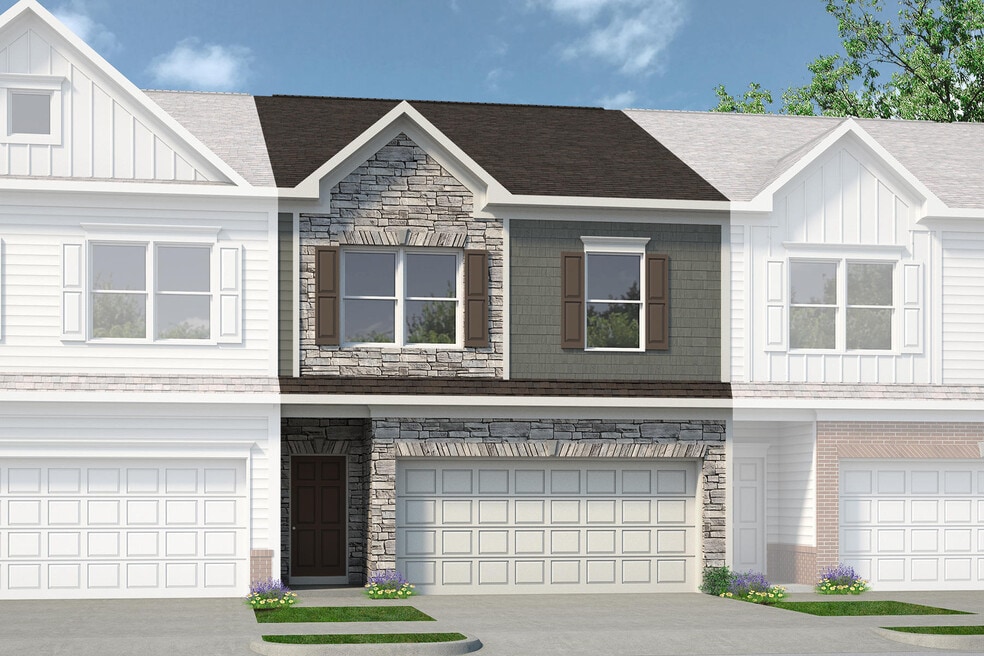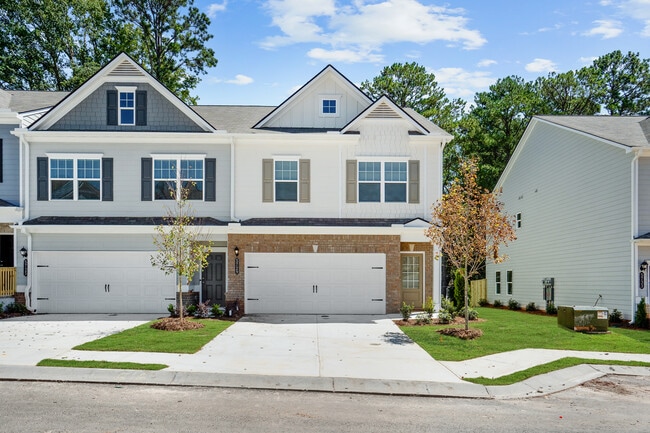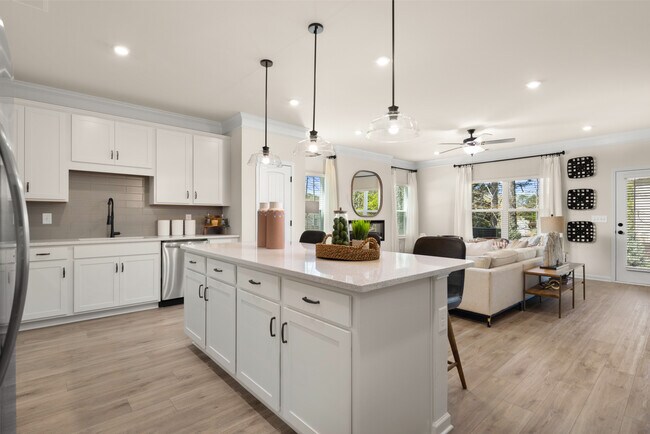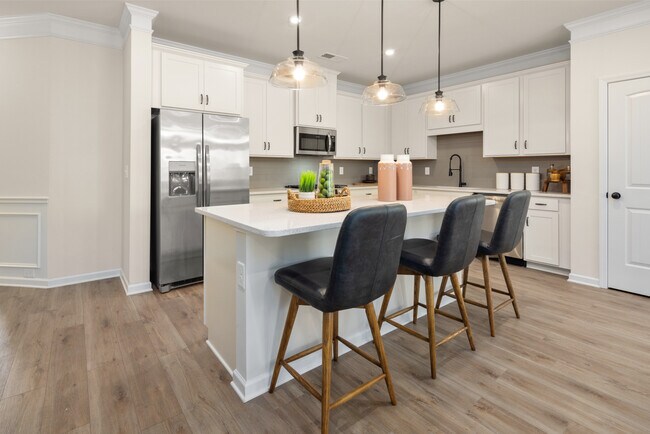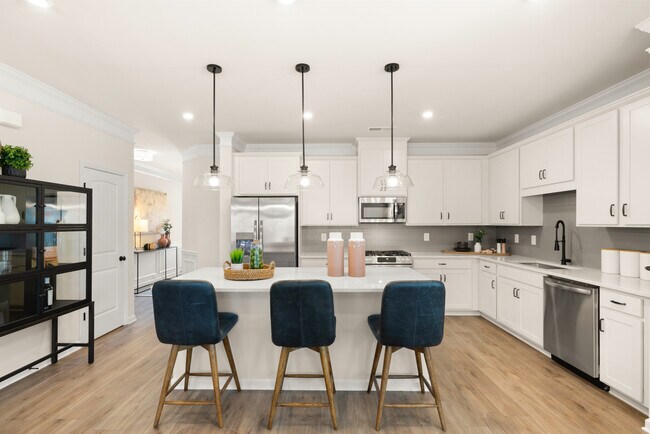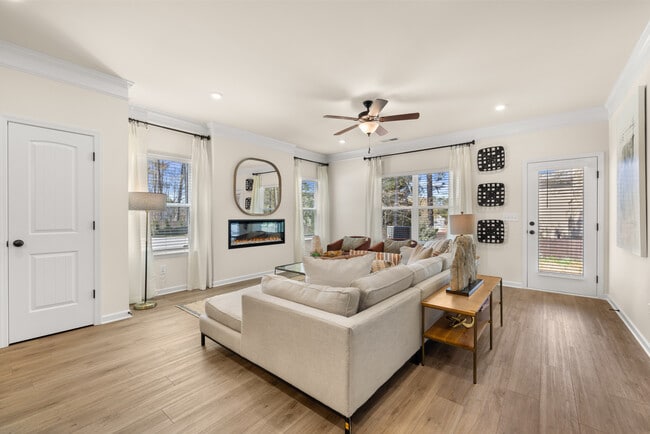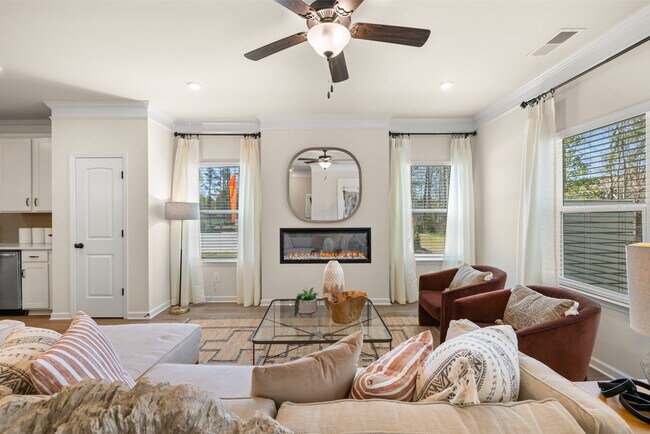
NEW CONSTRUCTION
BUILDER INCENTIVES
Estimated payment starting at $2,150/month
Total Views
16,046
3
Beds
2.5
Baths
1,912
Sq Ft
$179
Price per Sq Ft
Highlights
- New Construction
- Mud Room
- Walk-In Closet
- Dacula Middle School Rated A-
- 2 Car Attached Garage
- Laundry Room
About This Floor Plan
The Ellison II features a modern, loft-style layout, perfect for open living and entertaining. A generous kitchen with plenty of counter space for meal preparation and an optional island for those who love to entertain opens up to the spacious family room. The second-floor owner's suite boasts a huge bath and walk-in closet. Two well-appointed additional bedrooms and a perfectly placed laundry room finish off the second floor.
Builder Incentives
3.99% (4.323% APR) 5/1 ARM + $0 Closing Costs for a Limited Time on Select Homes*
Sales Office
Hours
| Monday |
10:00 AM - 5:00 PM
|
| Tuesday |
10:00 AM - 5:00 PM
|
| Wednesday |
1:00 PM - 5:00 PM
|
| Thursday |
10:00 AM - 5:00 PM
|
| Friday |
10:00 AM - 5:00 PM
|
| Saturday |
10:00 AM - 5:00 PM
|
| Sunday |
1:00 PM - 5:00 PM
|
Sales Team
Amber Phillips
Office Address
2696 Jacobs Farm Dr
Lawrenceville, GA 30045
Driving Directions
Townhouse Details
Home Type
- Townhome
Parking
- 2 Car Attached Garage
- Front Facing Garage
Home Design
- New Construction
Interior Spaces
- 2-Story Property
- Mud Room
- Open Floorplan
- Dining Area
- Laundry Room
Kitchen
- Built-In Range
- Built-In Microwave
Bedrooms and Bathrooms
- 3 Bedrooms
- Walk-In Closet
- Private Water Closet
Utilities
- Central Heating and Cooling System
- High Speed Internet
Map
Other Plans in Franklin Manor
About the Builder
Based in Woodstock, GA, Smith Douglas Homes is the 5th largest homebuilder in the Atlanta market and one of the largest private homebuilders in the Southeast, closing 1,477 new homes in 2019. Recognized as one of the top 10 fastest growing private homebuilders, Smith Douglas Homes is currently ranked #39 on the Builder 100 List. Widely known for its operational efficiency, Smith Douglas delivers a high quality, value-oriented home along with unprecedented choice. The Company, founded in 2008, is focused on buyers looking to purchase a new home priced below the FHA loan limit in the metro areas of Atlanta, Raleigh, Charlotte, Huntsville, Nashville and Birmingham.
Nearby Homes
- Franklin Manor
- 84 Jacobs Farm Ln Unit 34
- Martin Springs - Cottage Series
- Martin Springs - Reserve Series
- Martin Springs - Estate Series
- Martin Springs - Highland Series
- 955 Winder Hwy
- 0 Hwy 29 Sou Unit 7624005
- 0 Hwy 29 Sou Unit 10576285
- 875 Josh Ln
- 683 Winder Hwy
- 1094 Georgian Point Dr Unit 8
- Alcovy Village
- 1104 Georgian Point Dr Unit 9
- 1400 Alcovy Rd SE
- 0 Paper Mill Rd Unit 10543677
- 0 Paper Mill Rd Unit 7596866
- Henson Square
- 1638 Lacebark Elm Way
- 395 Simonton Rd SE
