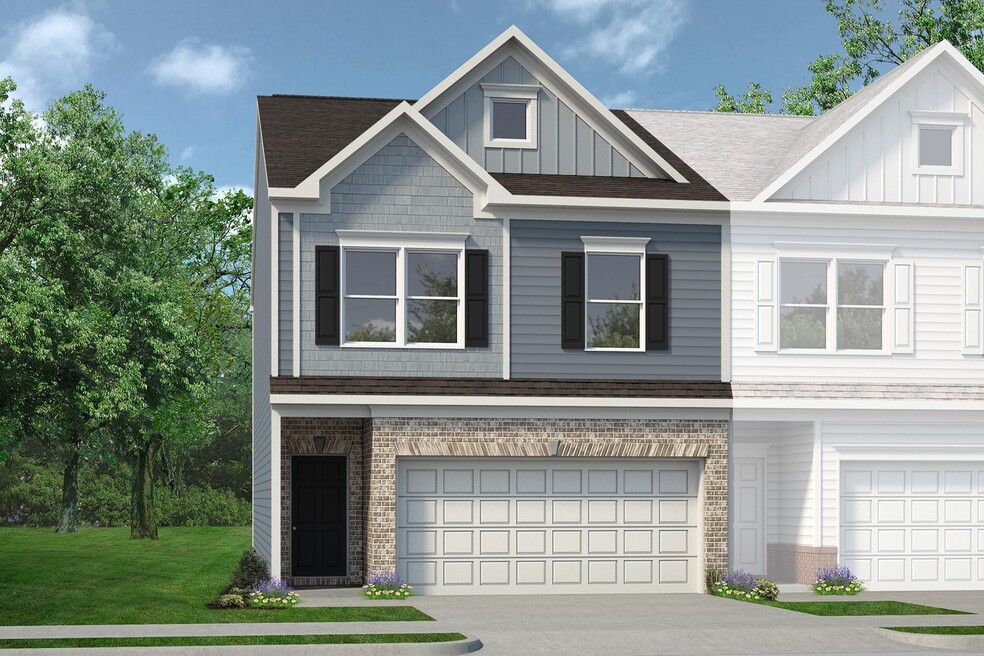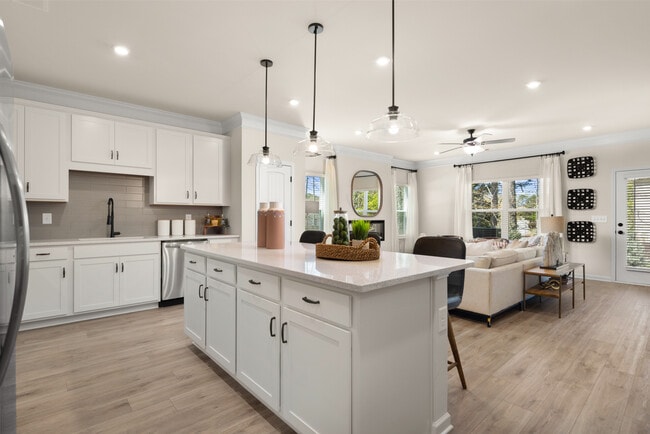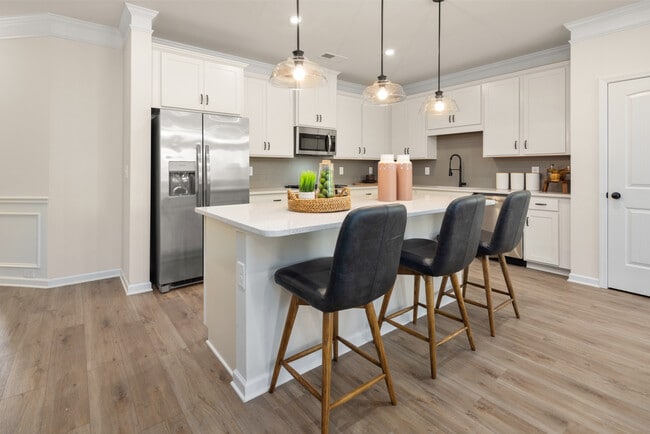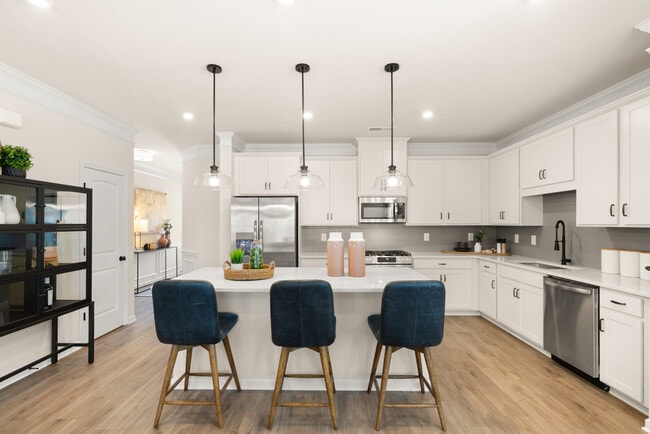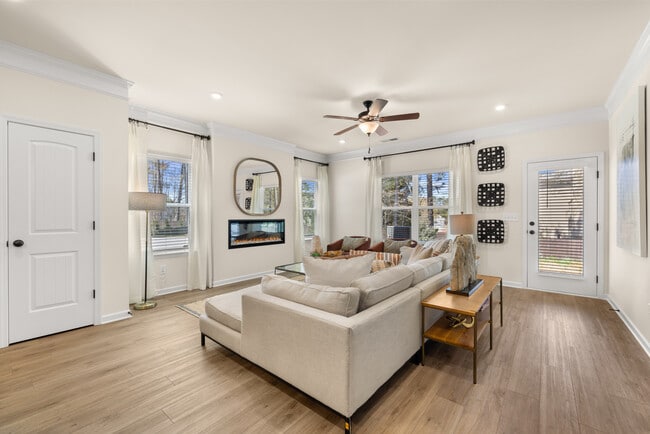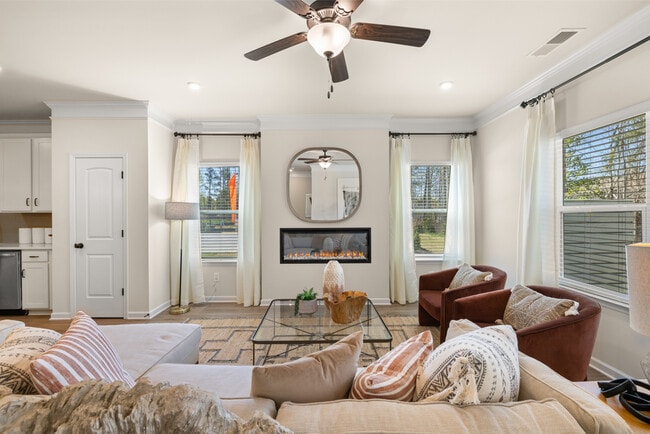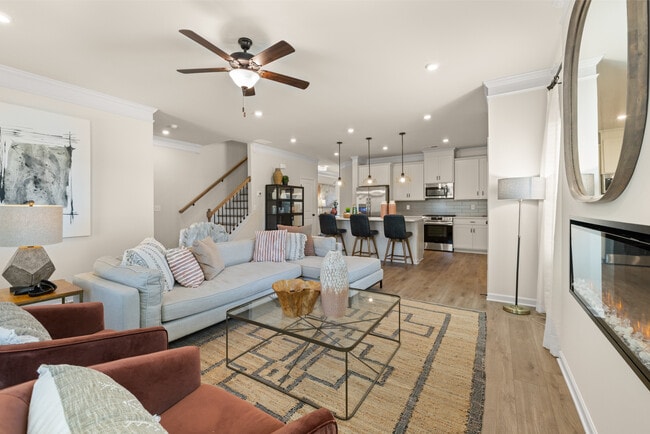
Estimated payment starting at $1,827/month
Total Views
344
3
Beds
2.5
Baths
1,912
Sq Ft
$153
Price per Sq Ft
Highlights
- Community Cabanas
- No HOA
- Walk-In Closet
- New Construction
- Pickleball Courts
- Park
About This Floor Plan
The Ellison II features a modern, open layout, perfect for comfortable living and entertaining. A generous kitchen with plenty of counter space for meal preparation and an optional island for those who love to entertain opens up to the spacious family room. The second-floor owner's suite boasts a huge bath and walk-in closet. Two well-appointed additional bedrooms and a perfectly placed laundry room finish off the second floor.
Sales Office
Hours
| Monday |
10:00 AM - 5:00 PM
|
| Tuesday |
10:00 AM - 5:00 PM
|
| Wednesday |
1:00 PM - 5:00 PM
|
| Thursday |
10:00 AM - 5:00 PM
|
| Friday |
10:00 AM - 5:00 PM
|
| Saturday |
10:00 AM - 5:00 PM
|
| Sunday |
1:00 PM - 5:00 PM
|
Sales Team
Sherry Richardson
Office Address
1000 Stiles Cir
Cartersville, GA 30120
Driving Directions
Townhouse Details
Home Type
- Townhome
Parking
- 2 Car Garage
Home Design
- New Construction
Interior Spaces
- 2-Story Property
- Laundry Room
Bedrooms and Bathrooms
- 3 Bedrooms
- Walk-In Closet
Community Details
Overview
- No Home Owners Association
- Greenbelt
Amenities
- Amenity Center
Recreation
- Pickleball Courts
- Community Playground
- Community Cabanas
- Community Pool
- Park
- Trails
Map
Other Plans in The Stiles - The Townes
About the Builder
Based in Woodstock, GA, Smith Douglas Homes is the 5th largest homebuilder in the Atlanta market and one of the largest private homebuilders in the Southeast, closing 1,477 new homes in 2019. Recognized as one of the top 10 fastest growing private homebuilders, Smith Douglas Homes is currently ranked #39 on the Builder 100 List. Widely known for its operational efficiency, Smith Douglas delivers a high quality, value-oriented home along with unprecedented choice. The Company, founded in 2008, is focused on buyers looking to purchase a new home priced below the FHA loan limit in the metro areas of Atlanta, Raleigh, Charlotte, Huntsville, Nashville and Birmingham.
Nearby Homes
- The Stiles - The Townes
- 1004 Stiles Cir Unit 3
- 1002 Stiles Cir Unit 2
- 12 Vinnings Ln SW
- 19 Vinnings Ln SW
- 1006 Stiles Cir Unit 4
- 39 Etowah Ln SW
- 37 Etowah Ln SW
- 17 Etowah Ln SW
- 41 Etowah Ln SW
- 720 Euharlee Rd SW
- 00 Euharlee Rd SW
- 54 Brent Cir SW
- The Stiles
- 0 Euharlee Rd SW Unit 10518934
- 11 Dove Pointe
- 10 Dove Pointe
- 41 Fox Fire Ln SW
- 264 Euharlee Rd SW
- 0 Lucas Rd SW Unit 23251541
