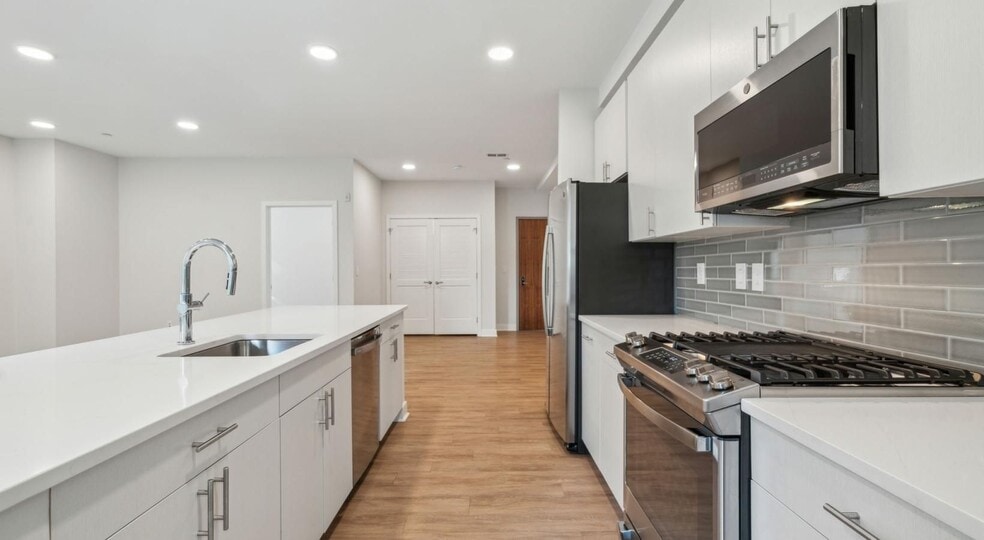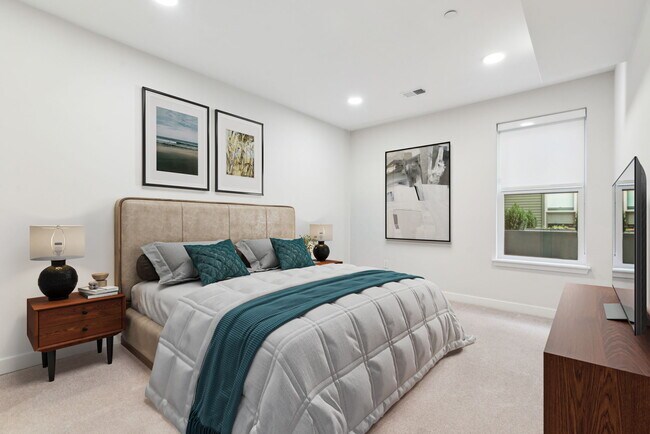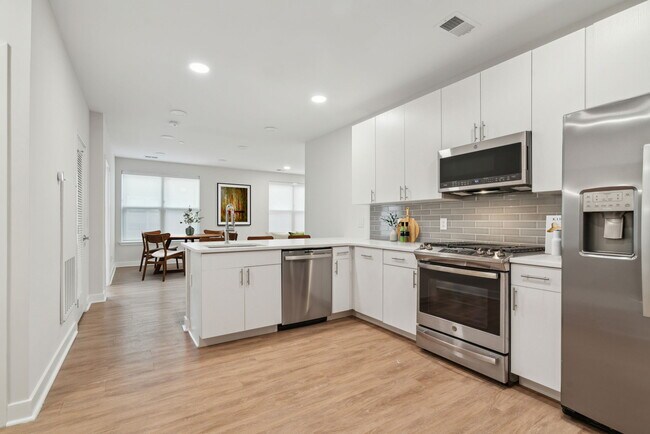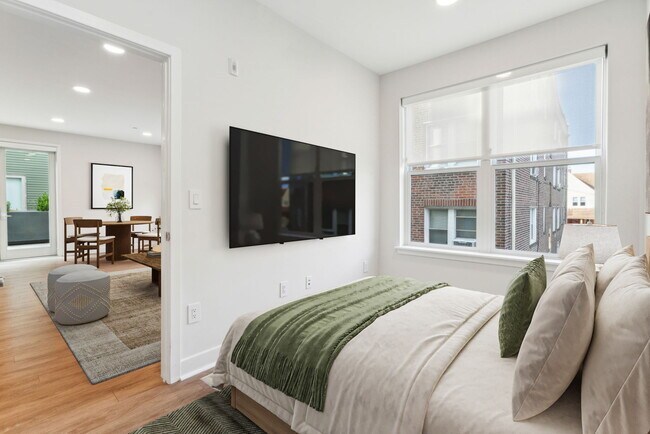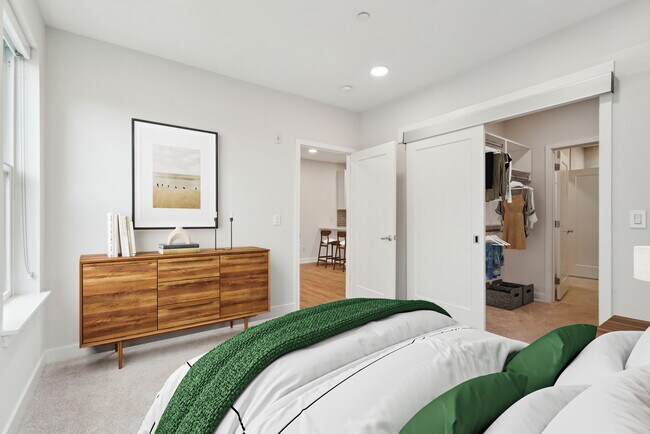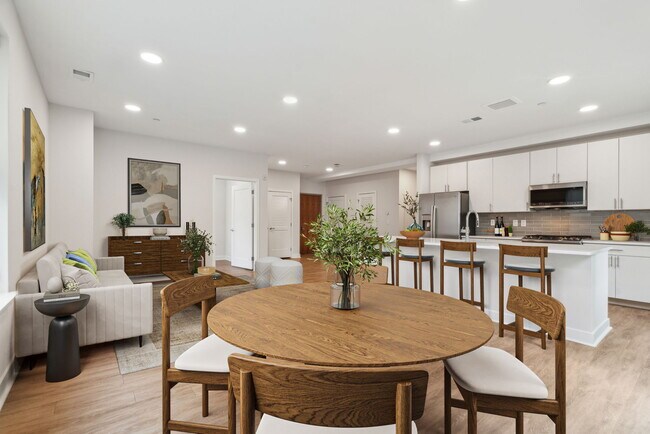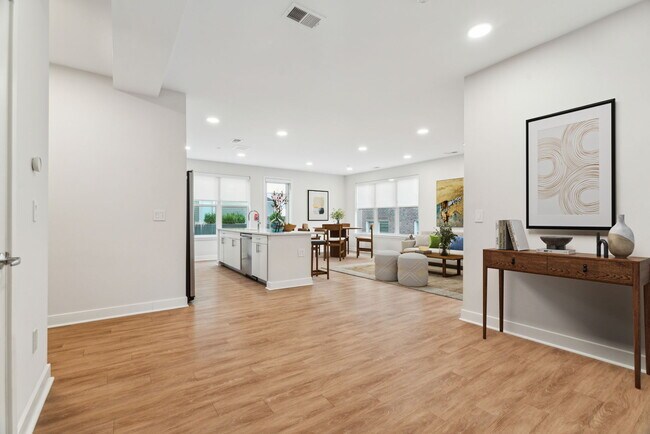About The Elm Narberth
Live the way you've always wanted without compromising style or quality. At The Elm, our apartment residences are designed with you in mind. Now you really can have it all . . . lifestyle included.
Discover refined studio living at The Elm in Narberth. This spacious alcove studio features quartz countertops, stainless steel appliances, hardwood-style floors, and in-unit laundry. Oversized windows fill the space with light, while large closets and keyless entry add convenience. Enjoy access to a fitness center, co-working space, and furnished terrace, all in a walkable, charming neighborhood just minutes from Center City.

Pricing and Floor Plans
1 Bedroom
Studio
$1,915 - $2,100
1 Bed, 1 Bath, 1,000 Sq Ft
/assets/images/102/property-no-image-available.png
| Unit | Price | Sq Ft | Availability |
|---|---|---|---|
| 212 | $2,085 | 1,000 | Now |
One Bedroom
$2,465 - $2,685
1 Bed, 1 Bath, 1,200 Sq Ft
/assets/images/102/property-no-image-available.png
| Unit | Price | Sq Ft | Availability |
|---|---|---|---|
| 412 | $2,685 | 1,200 | Now |
2 Bedrooms
2 Bedroom
$4,215 - $4,850
2 Beds, 1 Bath, 1,200 Sq Ft
/assets/images/102/property-no-image-available.png
| Unit | Price | Sq Ft | Availability |
|---|---|---|---|
| 205 | $4,595 | 1,200 | Now |
| 105 | $4,850 | 1,200 | Now |
| 206 | $4,695 | 1,272 | Now |
Bi-Level Town Home
$4,500 - $6,000
2 Beds, 2 Baths, 1,240 Sq Ft
/assets/images/102/property-no-image-available.png
| Unit | Price | Sq Ft | Availability |
|---|---|---|---|
| -- | $4,500 | 1,240 | Now |
Fees and Policies
The fees below are based on community-supplied data and may exclude additional fees and utilities. Use the Rent Estimate Calculator to determine your monthly and one-time costs based on your requirements.
Parking
Pets
Property Fee Disclaimer: Standard Security Deposit subject to change based on screening results; total security deposit(s) will not exceed any legal maximum. Resident may be responsible for maintaining insurance pursuant to the Lease. Some fees may not apply to apartment homes subject to an affordable program. Resident is responsible for damages that exceed ordinary wear and tear. Some items may be taxed under applicable law. This form does not modify the lease. Additional fees may apply in specific situations as detailed in the application and/or lease agreement, which can be requested prior to the application process. All fees are subject to the terms of the application and/or lease. Residents may be responsible for activating and maintaining utility services, including but not limited to electricity, water, gas, and internet, as specified in the lease agreement.
Map
- 121 Conway Ave
- 216 N Narberth Ave
- 314 Dudley Ave Unit 25
- 330 Dudley Ave
- 209 Merion Ave
- 142 Merion Ave
- 146 Merion Ave
- 23 Sabine Ave
- 521 Homewood Ave
- 520 Homewood Ave
- 603 Old Gulph Rd
- 415 Parkview Dr
- 345 Valley Rd
- 9 Hansen Ct
- 508 Lafayette Rd
- 414 Mcclenaghan Mill Rd
- 346 Winding Way
- 1334 Montgomery Ave Unit G-3
- 1334 Montgomery Ave Unit E1
- 623 Broad Acres Rd
- 117 N Essex Ave
- 100 Forrest Ave Unit 201
- 100 Forrest Ave Unit 302
- 100 Forrest Ave Unit 303
- 100 Forrest Ave Unit 204
- 100 Forrest Ave Unit 202
- 100 Forrest Ave Unit 203
- 100 Forrest Ave
- 203 Haverford Ave Unit 201
- 203 Haverford Ave Unit 304
- 203 Haverford Ave Unit 203
- 203 Haverford Ave Unit 308
- 203 Haverford Ave Unit 207
- 203 Haverford Ave Unit 208
- 203 Haverford Ave Unit 302
- 203 Haverford Ave Unit 301
- 125 Windsor Ave Unit First Floor
- 243 Haverford Ave Unit 2
- 36 N Narberth Ave Unit 2-B
- 36 N Narberth Ave Unit 2-D
