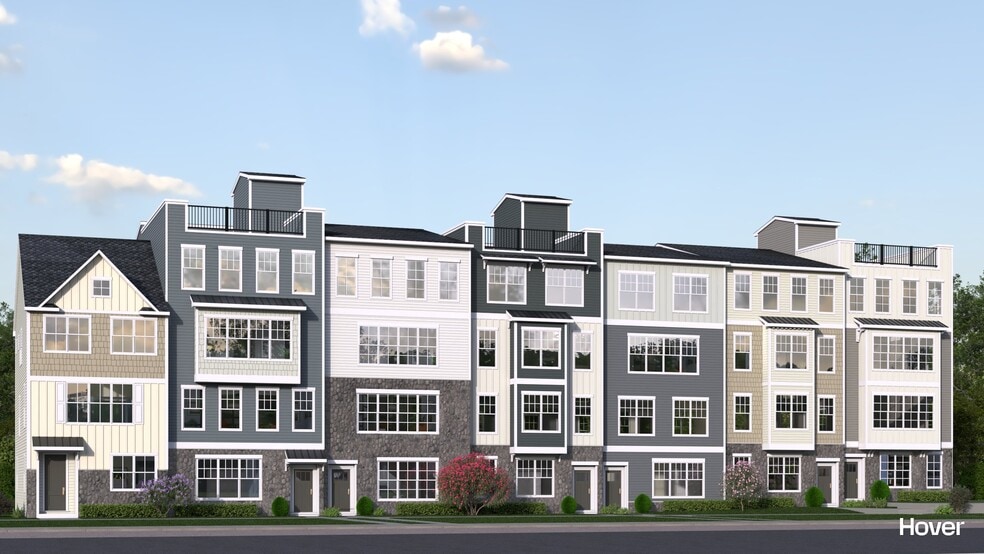
Charlottesville, VA 22901
Estimated payment starting at $2,166/month
Highlights
- Fitness Center
- On-Site Retail
- Primary Bedroom Suite
- Hollymead Elementary School Rated A
- New Construction
- No HOA
About This Floor Plan
Welcome to the Elm, a stylish two-level condo. This home offers a smart layout that fits a wide range of lifestyles, especially for buyers looking for convenience and low maintenance. With approximately 1,653 to 1,685 square feet of space, the Elm includes 3 bedrooms and 2.5 bathrooms. On the first floor, youll find an open living area that connects the family room, dining space, and kitchen. The kitchen features a large island and a pantry, with a convenient half bath nearby. The one-car garage is attached and enters directly into the home, making everyday access easy. Upstairs, the primary bedroom has its own private space with an en suite bath and a generous walk-in closet. The second floor also includes two additional bedrooms, a full hall bathroom, and a laundry closet in the hallway. The layout gives everyone their own space while keeping daily routines simple and functional. The Elm provides a flexible and easygoing place to call home. Features, specifications, and community details may vary.
Sales Office
All tours are by appointment only. Please contact sales office to schedule.
Property Details
Home Type
- Condominium
Parking
- 1 Car Attached Garage
- Rear-Facing Garage
Home Design
- New Construction
Interior Spaces
- 1,653-1,685 Sq Ft Home
- 2-Story Property
- Open Floorplan
- Dining Area
Kitchen
- Eat-In Kitchen
- Breakfast Bar
Bedrooms and Bathrooms
- 3 Bedrooms
- Primary Bedroom Suite
- Walk-In Closet
- Powder Room
- Double Vanity
- Bathtub with Shower
- Walk-in Shower
Laundry
- Laundry on upper level
- Washer and Dryer Hookup
Utilities
- Air Conditioning
- Heating Available
Community Details
Overview
- No Home Owners Association
Amenities
- Amphitheater
- On-Site Retail
Recreation
- Fitness Center
- Community Pool
- Park
- Dog Park
- Recreational Area
- Trails
Map
Other Plans in Brookhill Square - Condos
About the Builder
- Brookhill Square
- 60 Ashwood
- Brookhill - Villas
- Brookhill - Townhomes
- Brookhill - Single Family
- Lot 4 P.R. Daventry Ln
- Lot 4 P.R. Daventry Ln Unit 4
- Belvedere - Townhomes
- Belvedere - Single Family
- 0 Seminole Trail Unit 655181
- 0 Dickerson Rd Unit 669651
- TBD3 Camelot Dr Unit 3
- TBD3 Camelot Dr
- TBD Seminole Trail
- TBD Barnsdale Rd
- TBD28 Barnsdale Rd Unit 28
- TBD28 Barnsdale Rd
- TBD27 Barnsdale Rd Unit 27
- TBD27 Barnsdale Rd
- TBD Barnsdale Rd Unit 3, 27, 28
Ask me questions while you tour the home.






