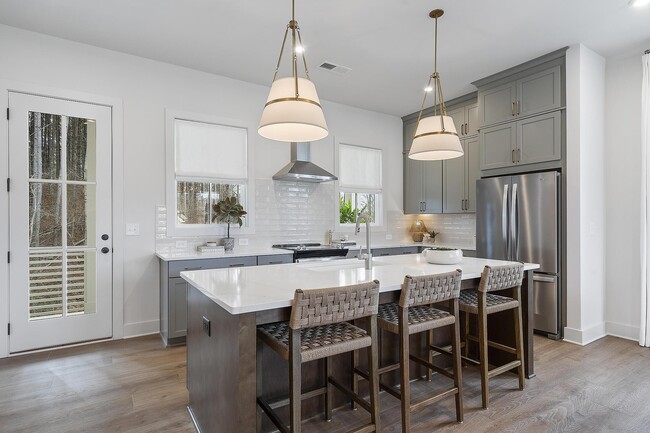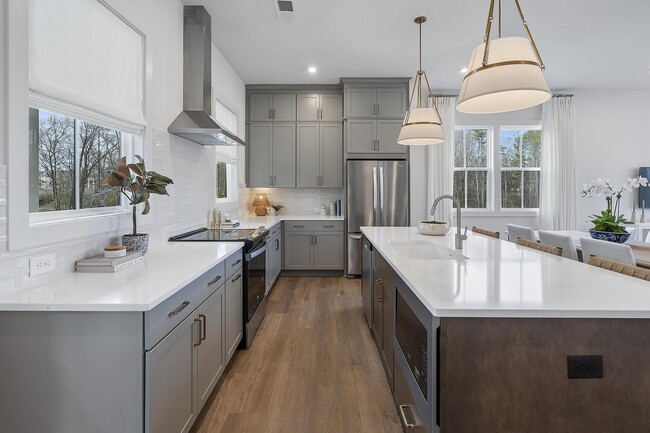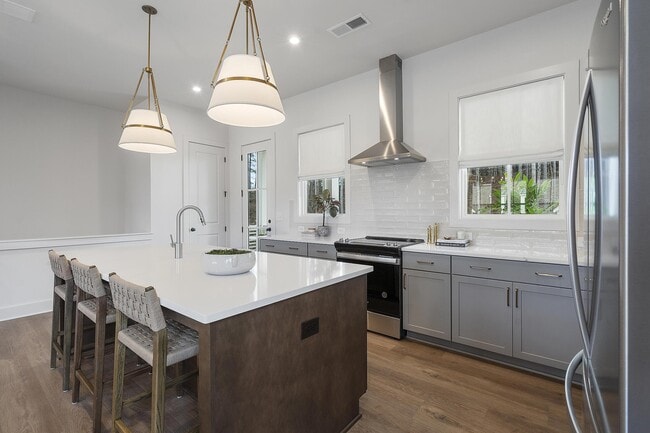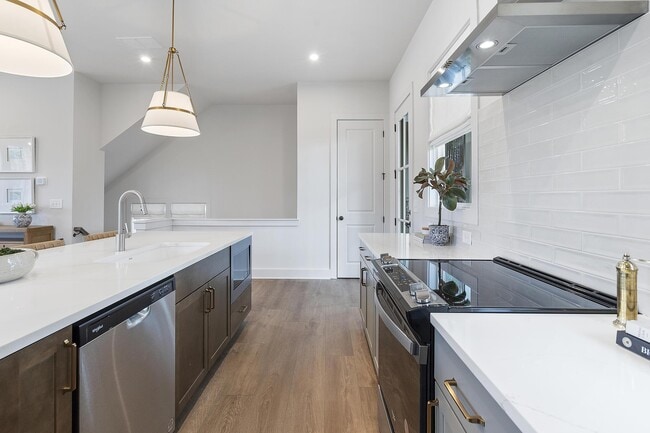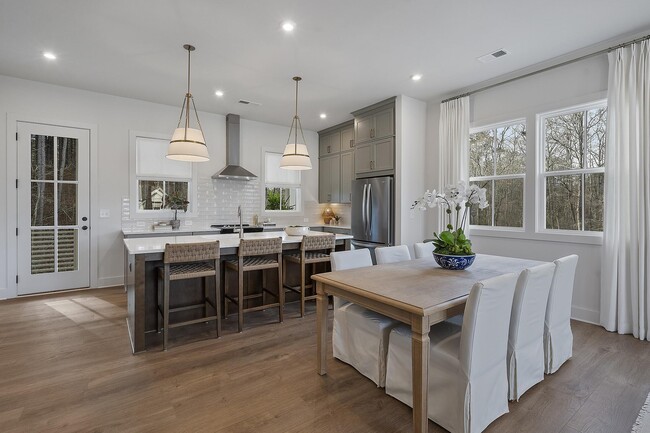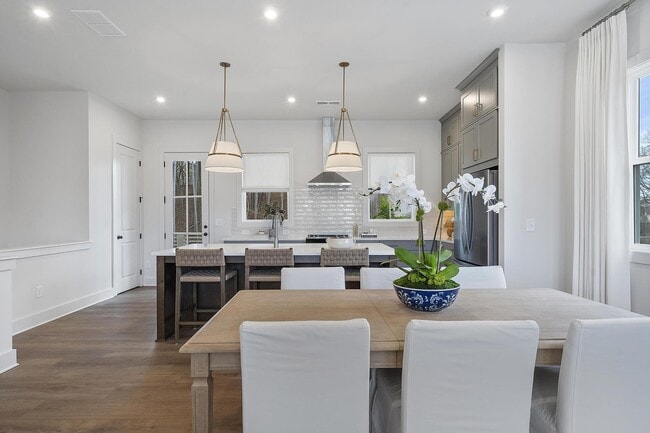Estimated payment starting at $4,381/month
Highlights
- New Construction
- No HOA
- Covered Patio or Porch
- Primary Bedroom Suite
- Community Pool
- Walk-In Pantry
About This Floor Plan
Discover the Emaline floor plan, a residence that effortlessly combines spaciousness with contemporary design. This home offers an expansive open-concept layout, featuring a generously proportioned kitchen and a large island at its core. The lower level welcomes you with an inviting entry foyer and a bedroom complete with an attached full bathroom, providing both accessibility and comfort. The main floor is designed for entertainment, showcasing a covered porch accessible from the kitchen, creating an ideal space for gatherings. The top floor is dedicated to privacy, housing a primary suite with its own bath, along with one or two additional bedrooms and another full bathroom, ensuring ample space for family or guests. Convenience is a priority with a 2-car side-by-side garage.
Sales Office
| Monday |
1:00 PM - 6:00 PM
|
| Tuesday |
10:00 AM - 6:00 PM
|
| Wednesday |
10:00 AM - 6:00 PM
|
| Thursday |
10:00 AM - 6:00 PM
|
| Friday |
10:00 AM - 6:00 PM
|
| Saturday |
10:00 AM - 6:00 PM
|
| Sunday |
1:00 PM - 6:00 PM
|
Townhouse Details
Home Type
- Townhome
HOA Fees
- No Home Owners Association
Parking
- 2 Car Attached Garage
- Front Facing Garage
Home Design
- New Construction
Interior Spaces
- 3-Story Property
- Formal Entry
- Living Room
- Dining Room
- Open Floorplan
Kitchen
- Walk-In Pantry
- Cooking Island
- Kitchen Island
- Kitchen Fixtures: Kitchen Fixtures
Bedrooms and Bathrooms
- 4 Bedrooms
- Primary Bedroom Suite
- Walk-In Closet
- Powder Room
- In-Law or Guest Suite
- Dual Vanity Sinks in Primary Bathroom
- Private Water Closet
- Bathroom Fixtures: Bathroom Fixtures
- Bathtub with Shower
- Walk-in Shower
Laundry
- Laundry on upper level
- Stacked Washer and Dryer Hookup
Additional Features
- Covered Patio or Porch
- Central Heating and Cooling System
Community Details
Recreation
- Community Pool
- Park
- Trails
Additional Features
- Farmer's Market
Map
About the Builder
- Preserve at Lenox Park
- 1055 Dryden Ln Unit 10
- 2197 Wexford Dr NE Unit 39
- 1043 Dryden Ln NE
- 1014 Arbor Trace NE
- 1014 Arbor Trace NE Unit 8
- Overlook at Lenox Park - Briarwood Collection
- Overlook at Lenox Park - Skyland Collection
- 1242 Star Dr NE
- 1487 Sylvan Cir NE
- 00 Kingsboro Rd NE Unit 1
- 3293 Lenox Place NE
- 2591 Apple Valley Rd
- 2595 Apple Valley Rd
- 2093 Pine Cone Ln NE
- Mackintosh
- 2632 Mackintosh Ct Unit 16
- 1340 Grannysmith Trace Unit 41
- 1348 Grannysmith Trace Unit 39
- 2355 Ewing Dr NE


