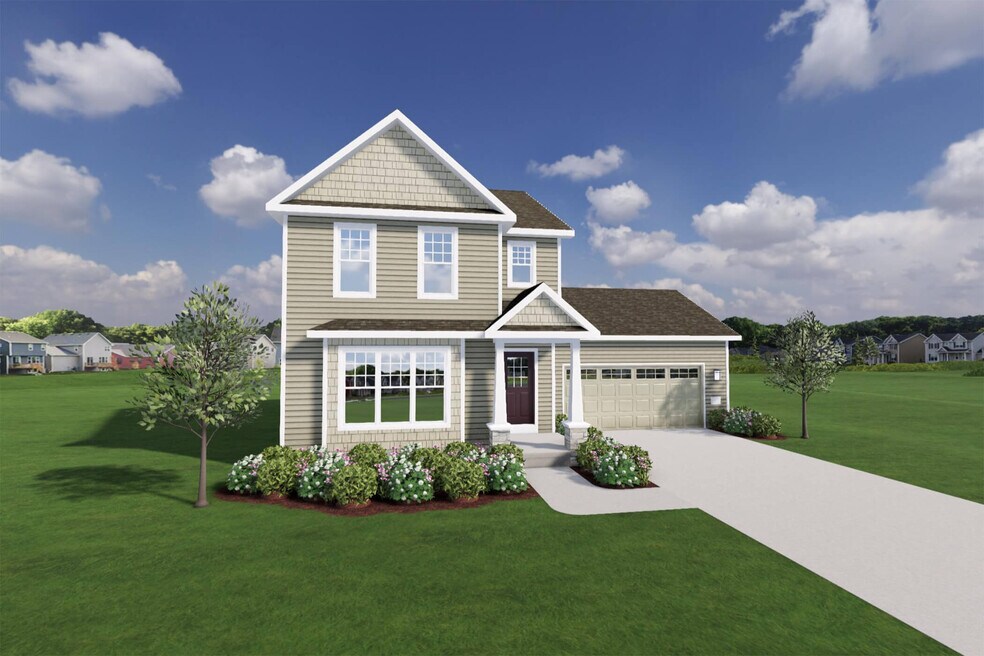
Estimated payment starting at $2,978/month
Total Views
1,520
3
Beds
2.5
Baths
1,650
Sq Ft
$288
Price per Sq Ft
Highlights
- New Construction
- Great Room
- Walk-In Pantry
- Primary Bedroom Suite
- Lawn
- Front Porch
About This Floor Plan
Ideal for gatherings, gadgets and relaxation. The Emerald offers smart features that cater to your every need. Congregate with family around the kitchen island, dock your devices at the Daily Station and re-charge yourself in its impressive Owner’s Suite.
All prices, promotions and specifications are subject to change at any time without notice based on the discretion of Veridian Homes.
Sales Office
All tours are by appointment only. Please contact sales office to schedule.
Hours
| Monday |
8:00 AM - 5:00 PM
|
| Tuesday |
8:00 AM - 5:00 PM
|
| Wednesday |
8:00 AM - 5:00 PM
|
| Thursday |
8:00 AM - 5:00 PM
|
| Friday |
8:00 AM - 5:00 PM
|
| Saturday |
10:00 AM - 4:00 PM
|
| Sunday |
10:00 AM - 4:00 PM
|
Driving Directions
Home Details
Home Type
- Single Family
HOA Fees
- $18 Monthly HOA Fees
Parking
- 2 Car Attached Garage
- Insulated Garage
- Front Facing Garage
Home Design
- New Construction
- Spray Foam Insulation
Interior Spaces
- 2-Story Property
- Great Room
- Dining Area
- Basement
Kitchen
- Walk-In Pantry
- Built-In Range
- Dishwasher
- Kitchen Island
- Disposal
- Kitchen Fixtures
Bedrooms and Bathrooms
- 3 Bedrooms
- Primary Bedroom Suite
- Walk-In Closet
- Powder Room
- Dual Vanity Sinks in Primary Bathroom
- Bathroom Fixtures
- Bathtub with Shower
- Walk-in Shower
Laundry
- Laundry Room
- Laundry on main level
- Washer and Dryer Hookup
Eco-Friendly Details
- Green Certified Home
- Energy-Efficient Hot Water Distribution
Utilities
- Air Conditioning
- Programmable Thermostat
- Smart Home Wiring
- Wi-Fi Available
- Cable TV Available
Additional Features
- Hand Rail
- Front Porch
- Lawn
Community Details
- Association fees include lawnmaintenance, ground maintenance, snowremoval
- Greenbelt
Map
Other Plans in Grandview Commons - North
About the Builder
Family owned and family driven, Veridian Homes has been helping families experience the joy, beauty and fulfillment of homeownership for over 60 years. Rooted in Wisconsin, they wear their local heritage with pride and continue their commitment to building award-winning homes that are good for the environment and for people.
In 2004, they founded the Veridian Homes Foundation which allows them to strengthen not only the neighborhoods they build, but also the community they live in.
Their promise to their clients is that they build homes that enrich lives and realize dreams, one customer at a time, one home at a time. They achieve this with innovation, integrity, pride and passion.
Nearby Homes
- Grandview Commons - North
- Grandview Commons - Northeast
- 323 Galileo Dr
- Jannah Village
- Jannah Village
- Lot 4 Wyalusing Dr
- Lot 2 Wyalusing Dr
- Lot 3 Wyalusing Dr
- Lot 5 Wyalusing Dr
- Lot 1 Wyalusing Dr
- 302 E Hill Pkwy
- Lot 3 Bellevine Ct
- Autumn Lake - Village
- Autumn Lake - Woods
- 27 Spittlebug Cir
- 3058 County Highway Bb
- 3 Madison Iris Cir
- 2162 Waters Edge Trail
- 1907-1909 Dondee Rd
- 543 Buss Rd
