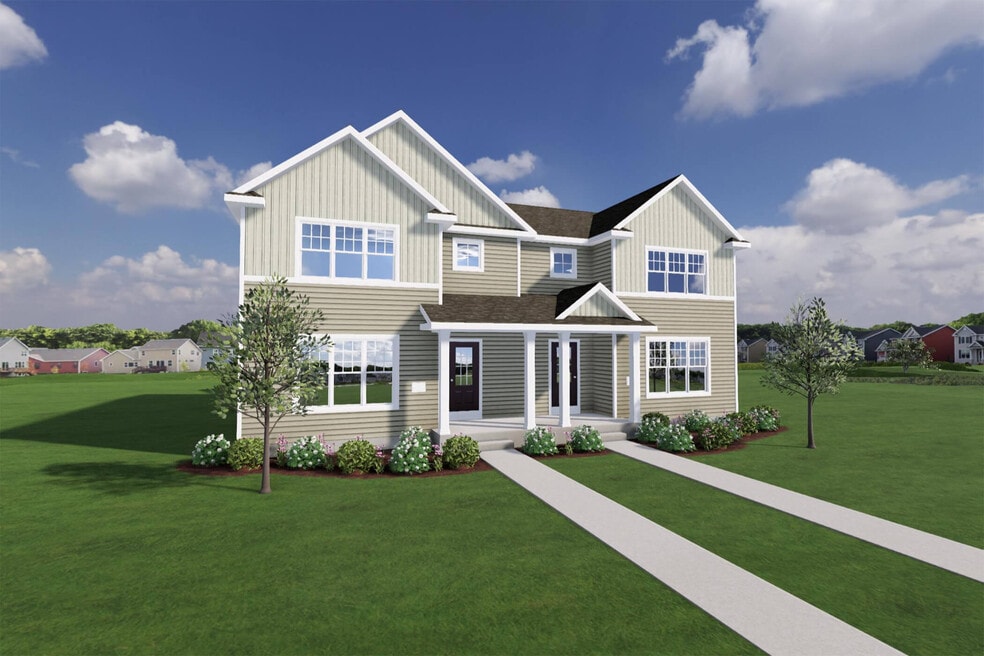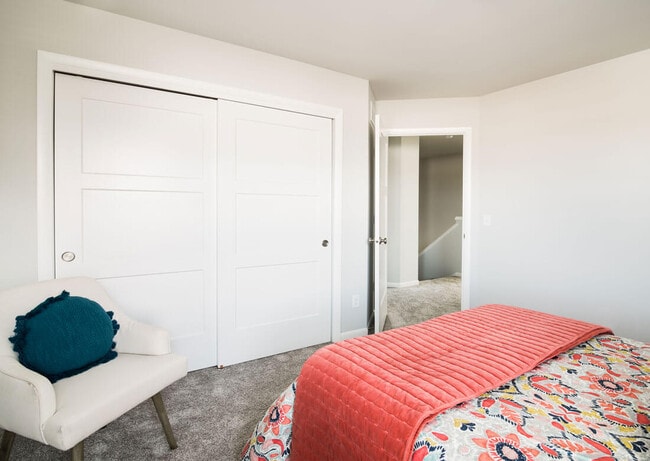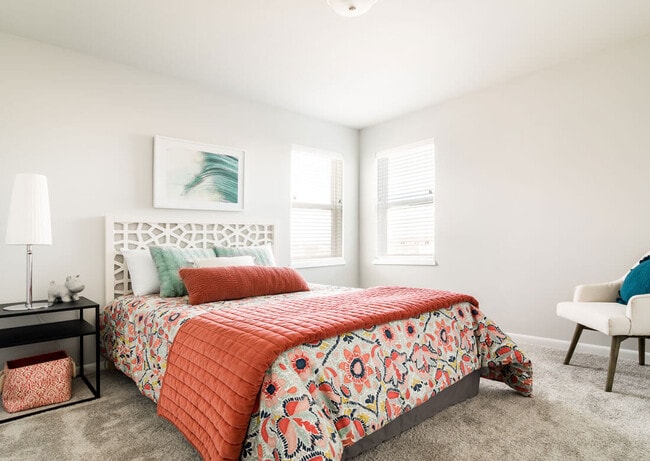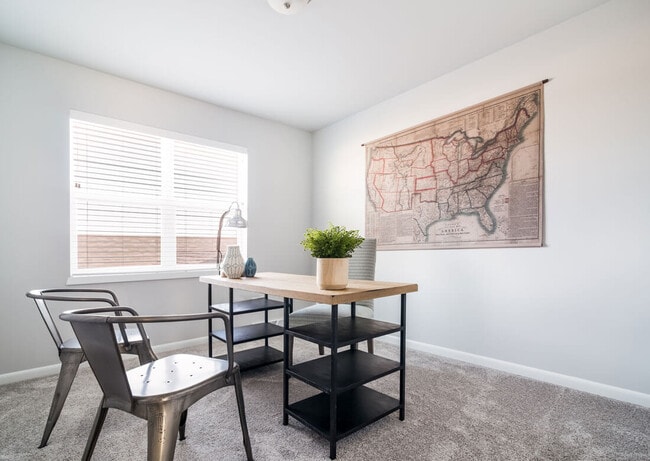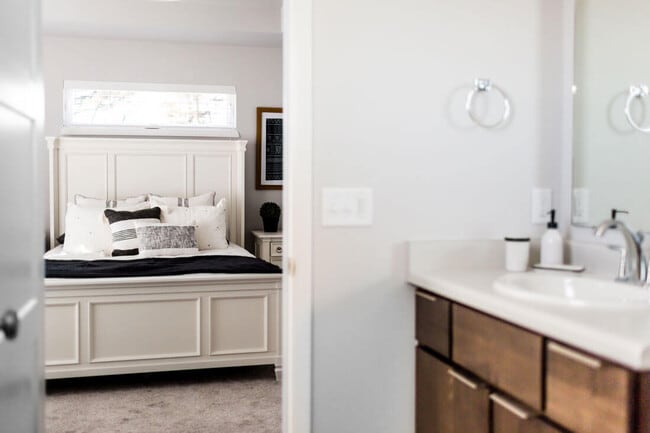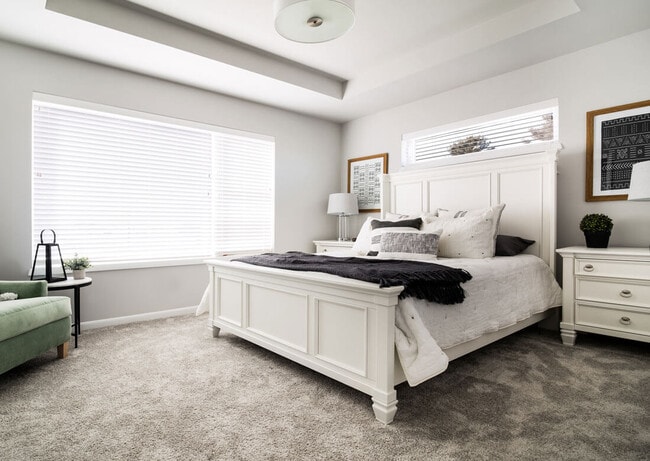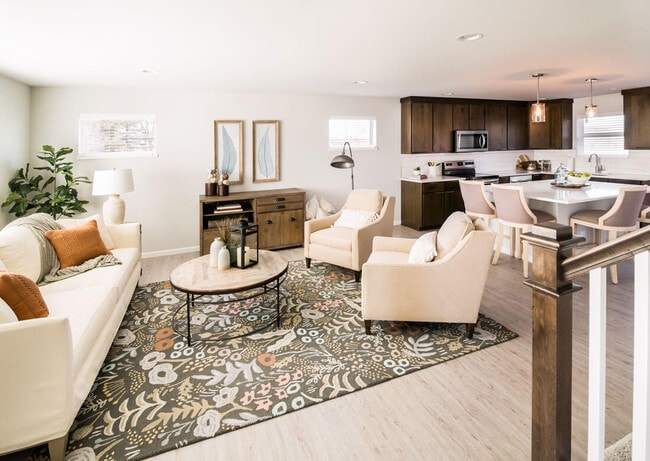
Estimated payment starting at $2,592/month
Total Views
478
3
Beds
2.5
Baths
1,486
Sq Ft
$278
Price per Sq Ft
Highlights
- New Construction
- Primary Bedroom Suite
- Mud Room
- Country View Elementary School Rated A
- Great Room
- Lawn
About This Floor Plan
Welcome to easy living, like you’ve never thought possible. The type that’s both laid-back and sophisticated. This smart layout makes use of every inch, offering standard features like a breakfast bar, kitchen pantry and first floor laundry. You’ll welcome guests to hang around a little while longer in the cozy third bedroom, although they will likely envy your own little piece of heaven that is the owner’s suite. All prices, promotions and specifications are subject to change at any time without notice based on the discretion of Veridian Homes.
Sales Office
Hours
| Monday |
8:00 AM - 5:00 PM
|
|
| Tuesday |
8:00 AM - 5:00 PM
|
|
| Wednesday |
8:00 AM - 5:00 PM
|
|
| Thursday |
8:00 AM - 5:00 PM
|
|
| Friday |
8:00 AM - 5:00 PM
|
|
| Saturday |
10:00 AM - 4:00 PM
|
Appointment Only |
| Sunday |
10:00 AM - 4:00 PM
|
Appointment Only |
Townhouse Details
Home Type
- Townhome
Parking
- 2 Car Attached Garage
- Insulated Garage
- Front Facing Garage
Home Design
- New Construction
- Duplex Unit
- Spray Foam Insulation
Interior Spaces
- Mud Room
- Great Room
- Dining Area
- Unfinished Basement
Kitchen
- Eat-In Kitchen
- Breakfast Bar
- Built-In Range
- Dishwasher
- Kitchen Island
- Disposal
Bedrooms and Bathrooms
- 3 Bedrooms
- Primary Bedroom Suite
- Walk-In Closet
- Powder Room
- Bathtub with Shower
- Walk-in Shower
Laundry
- Laundry Room
- Laundry on main level
- Washer and Dryer Hookup
Eco-Friendly Details
- Green Certified Home
- Energy-Efficient Hot Water Distribution
Utilities
- Air Conditioning
- Programmable Thermostat
- Smart Home Wiring
- Wi-Fi Available
- Cable TV Available
Additional Features
- Hand Rail
- Front Porch
- Lawn
Map
Other Plans in Midpoint Meadows
About the Builder
Family owned and family driven, Veridian Homes has been helping families experience the joy, beauty and fulfillment of homeownership for over 60 years. Rooted in Wisconsin, they wear their local heritage with pride and continue their commitment to building award-winning homes that are good for the environment and for people.
In 2004, they founded the Veridian Homes Foundation which allows them to strengthen not only the neighborhoods they build, but also the community they live in.
Their promise to their clients is that they build homes that enrich lives and realize dreams, one customer at a time, one home at a time. They achieve this with innovation, integrity, pride and passion.
Nearby Homes
- Midpoint Meadows
- Hill Valley
- 9213 Crosswinds Ln
- 1050 Reagan Dr
- 578 Morning Cove Cir
- Lot 1 Morning Cove Cir
- 676 Harvest Moon Trail
- 648 Harvest Moon Trail
- 686 Evening Sun Way
- 623 Evening Sun Way
- 541 Morning Cove Cir
- 643 Evening Sun Way
- 559 Morning Cove Cir
- 527 Morning Cove Cir
- Acacia Ridge
- 1321 Hemlock
- 1257 Windrift Way
- 9720 Grey Kestrel Dr
- 1281 Stanley Way
- 1274 Stanley Way
