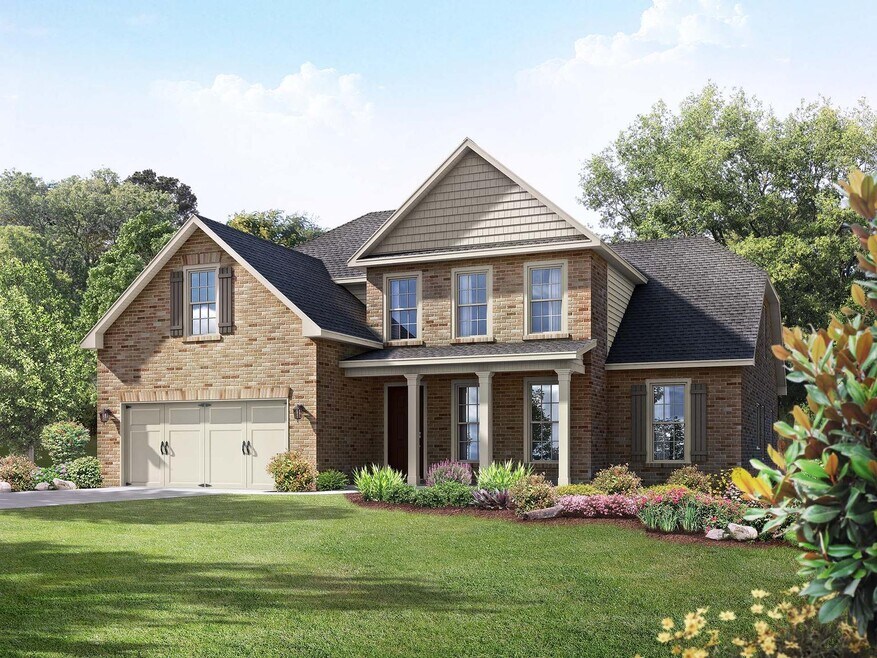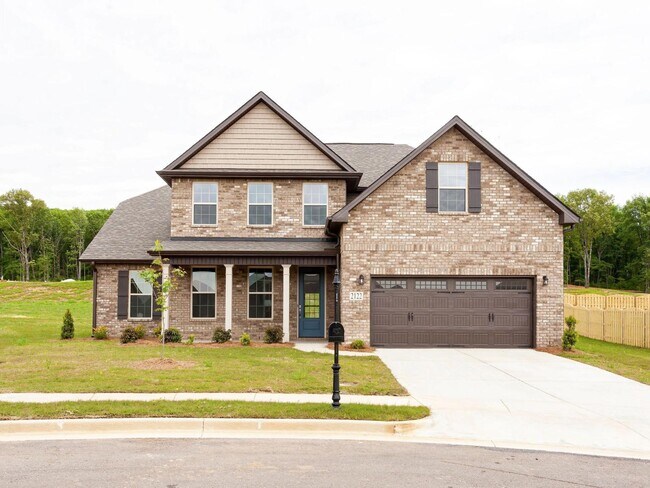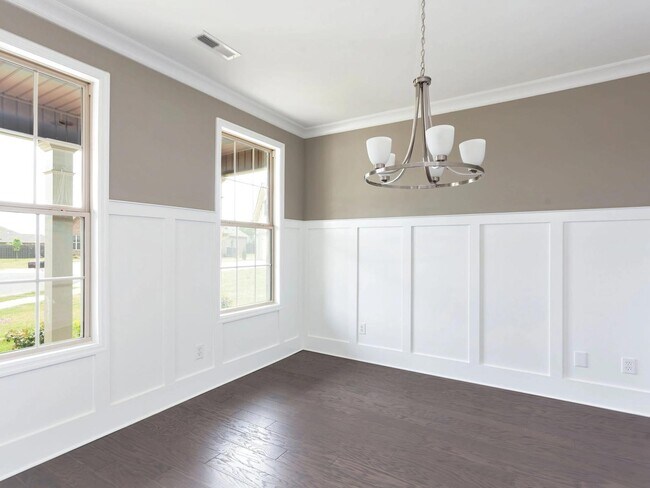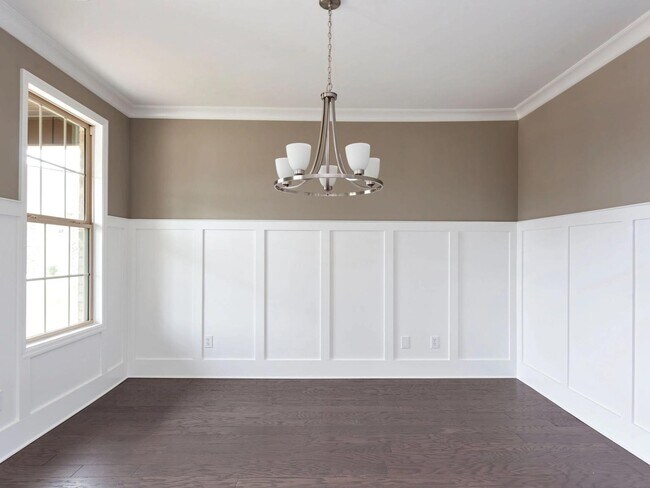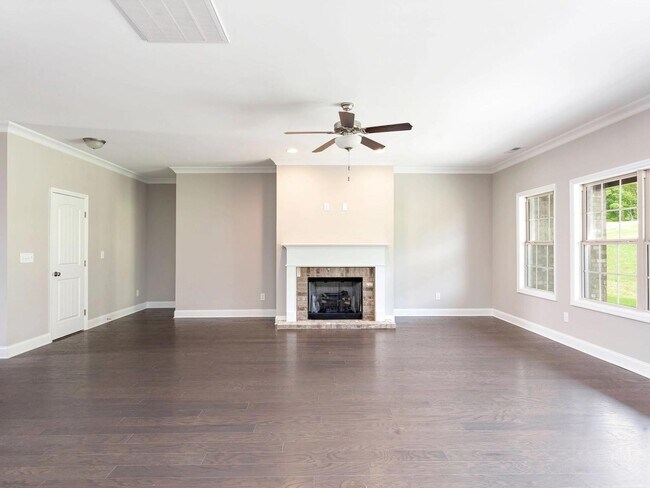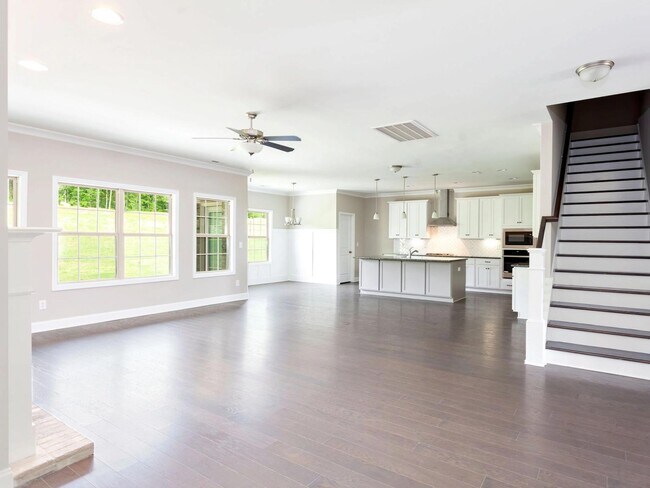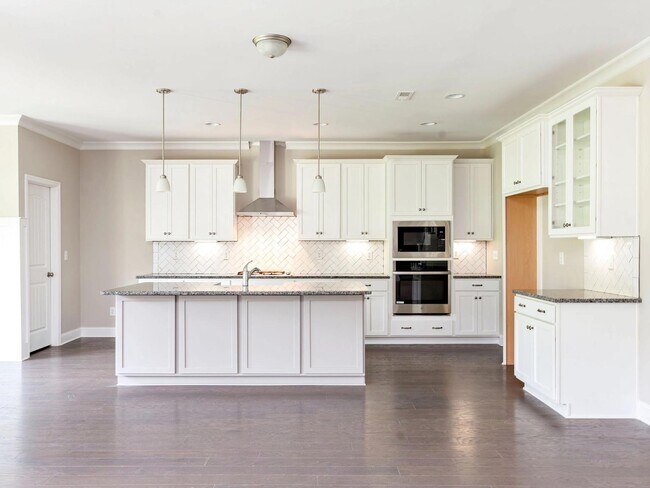
Estimated payment starting at $2,734/month
Highlights
- New Construction
- Views Throughout Community
- Mud Room
- Main Floor Primary Bedroom
- Loft
- Lawn
About This Floor Plan
Enter The Emory, and you’ll immediately discover why it’s one of our most-loved plans. From its elegant dining room to its covered porch, this home has everything you need – and more! The designer kitchen features an oversized island, and the open-concept layout makes The Emory feel even larger. While everyone else is hanging out in the huge bonus room, escape to the Master Suite’s sitting area with a book, enjoying the room’s warm, natural light. The Master Bath showcases a tub and shower, while your walk-in closet offers all the room you’ll need. Make it your own with The Emory’s flexible floor plan, featuring options for a fifth bedroom, fireplace and more. Just know that offerings vary by location, so please discuss our standard features and upgrade options with your community’s agent. *Attached photos and representative tour may include upgrades and non-standard features.
Builder Incentives
Welcome Home & Goodbye High Rates! Lock in a 4.99% (5.927% APR) fixed rate on your new Davidson Home & build your dream! Offer ends 2/28/26. Visit us today!
Sales Office
| Monday |
12:00 PM - 5:00 PM
|
| Tuesday - Saturday |
10:00 AM - 5:00 PM
|
| Sunday |
1:00 PM - 5:00 PM
|
Home Details
Home Type
- Single Family
HOA Fees
- $28 Monthly HOA Fees
Parking
- 2 Car Attached Garage
- Front Facing Garage
Home Design
- New Construction
Interior Spaces
- 3,563 Sq Ft Home
- 2-Story Property
- Fireplace
- Mud Room
- Family Room
- Home Office
- Loft
- Bonus Room
- Flex Room
Kitchen
- Breakfast Room
- Eat-In Kitchen
- Breakfast Bar
- Walk-In Pantry
- Range Hood
- Dishwasher
- Stainless Steel Appliances
- Kitchen Island
- Disposal
Bedrooms and Bathrooms
- 4 Bedrooms
- Primary Bedroom on Main
- Walk-In Closet
- Powder Room
- Primary bathroom on main floor
- Dual Vanity Sinks in Primary Bathroom
- Private Water Closet
- Bathtub with Shower
- Walk-in Shower
Laundry
- Laundry Room
- Laundry on lower level
- Laundry Cabinets
- Washer and Dryer Hookup
Utilities
- Central Air
- High Speed Internet
- Cable TV Available
Additional Features
- Covered Patio or Porch
- Lawn
Community Details
Overview
- Views Throughout Community
- Pond in Community
Recreation
- Community Pool
- Park
Map
Other Plans in Cain Park
About the Builder
Frequently Asked Questions
- Cain Park - The Retreat at Cain Park
- Cain Park
- 125 Lando Cain Rd
- 2001 Main St E
- 911 Mcdaniel St SE
- 903 McGaugh St SE
- 502 Bethel St NE
- Lot 3 Corsbie St
- Lot 2 Corsbie St
- Lot 1 Corsbie St
- Targum Rd
- 2915 U S Highway 31
- 2 acres Natural Bridge Rd
- 21 Bethel Crest Cir
- Lot #43 New Frontier St NW
- 9.7 Acres Breeding Dr NW
- 659 Church Rd
- Sweetwater Cove
- 18.5 +/- Ac Barkley Bridge Rd
- 2050 Heritage Ln SW
Ask me questions while you tour the home.
