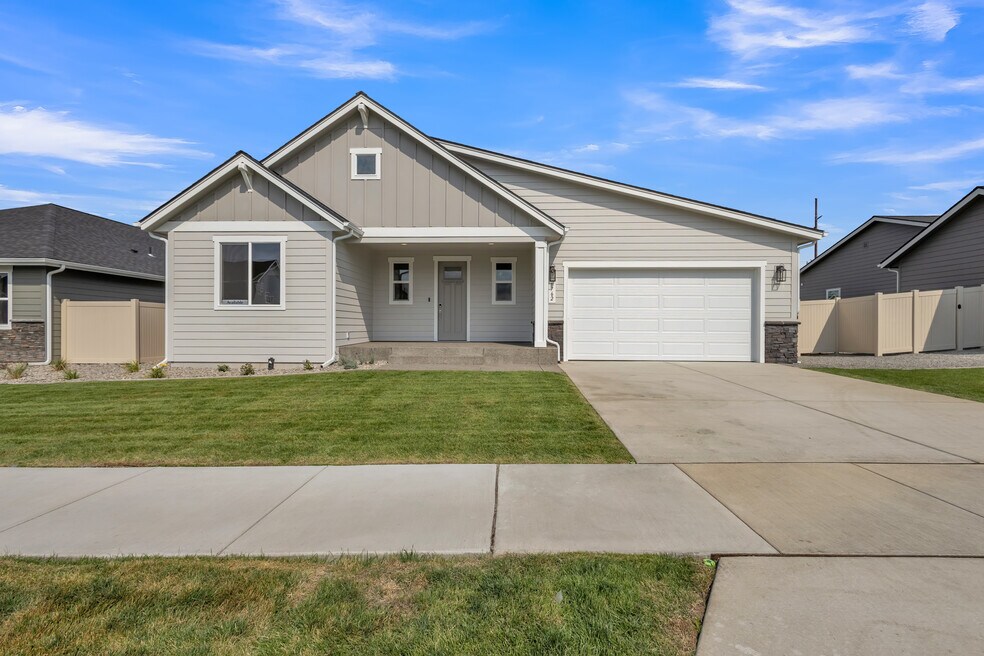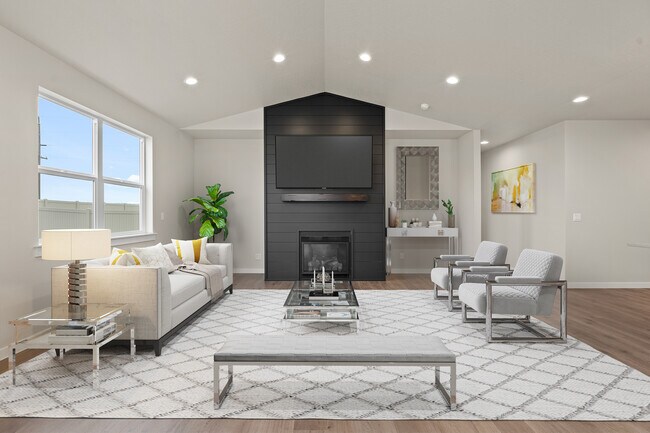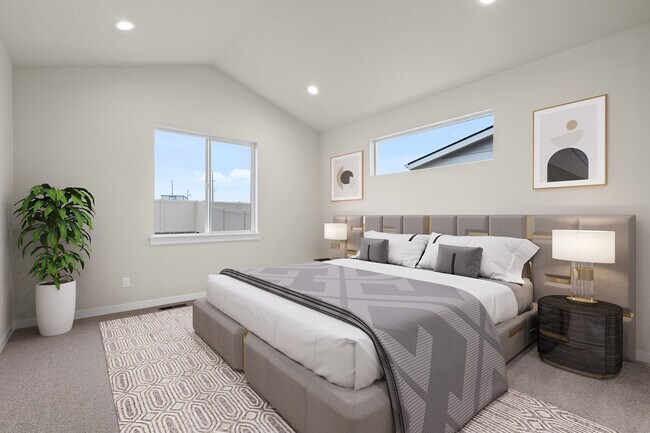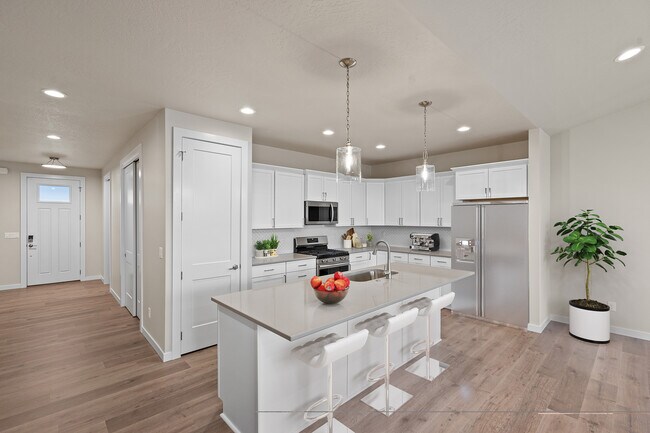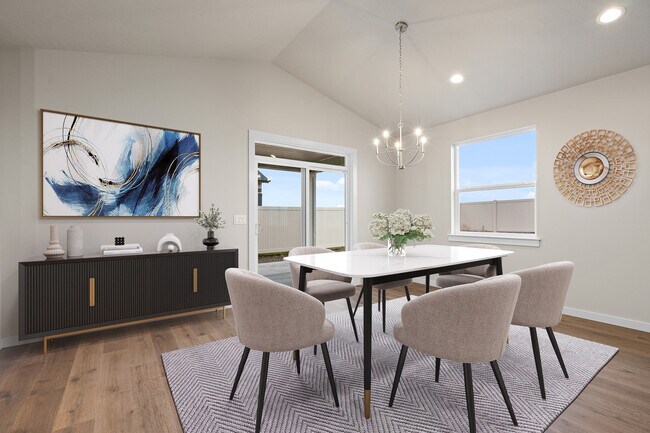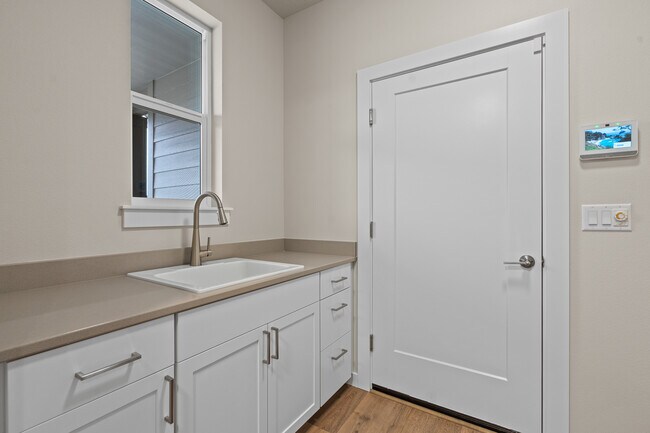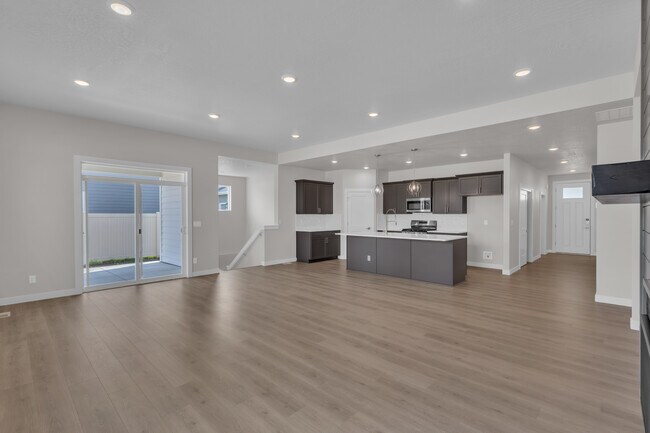
Highlights
- New Construction
- Gated Community
- Lawn
- Primary Bedroom Suite
- Mud Room
- Pickleball Courts
About This Floor Plan
This chalet-inspired home offers sleek, contemporary style without compromising on charm or comfort. The generous layout is light-filled and inviting with three bedrooms and two bathrooms plus there are open and spacious living areas where everyone can spread out and relax. A towering 9ft ceiling soars overhead in the stunning dining and living zone, with a tiled gas fireplace, while any eager cook will adore the chef’s kitchen. Here, a center island, quartz countertops and quality appliances are all yours to enjoy or you can make your way outside and host guests on the covered patio. The two guest bedrooms have built-in closets and easy access to a full bath while the master suite is complete with a walk-in closet and a master bath with a double vanity, soaking tub and separate water closet. Adding to this impressive layout is a laundry room, an attached 19x22ft garage with a 10x17ft tandem space.
Sales Office
| Monday - Tuesday |
10:00 AM - 4:00 PM
|
| Wednesday |
Closed
|
| Thursday - Sunday |
10:00 AM - 4:00 PM
|
Home Details
Home Type
- Single Family
HOA Fees
- $65 Monthly HOA Fees
Parking
- 2 Car Attached Garage
- Front Facing Garage
Home Design
- New Construction
Interior Spaces
- 1,774 Sq Ft Home
- 1-Story Property
- Fireplace
- Mud Room
- Formal Entry
- Smart Doorbell
- Living Room
- Open Floorplan
- Dining Area
- Smart Thermostat
Kitchen
- Breakfast Area or Nook
- Eat-In Kitchen
- Breakfast Bar
- Built-In Range
- Built-In Microwave
- Dishwasher
- Kitchen Island
- Self-Closing Drawers and Cabinet Doors
Bedrooms and Bathrooms
- 3 Bedrooms
- Primary Bedroom Suite
- Walk-In Closet
- 2 Full Bathrooms
- Primary bathroom on main floor
- Dual Vanity Sinks in Primary Bathroom
- Secondary Bathroom Double Sinks
- Private Water Closet
- Soaking Tub
- Bathtub with Shower
- Walk-in Shower
Laundry
- Laundry Room
- Laundry on main level
- Washer and Dryer
- Sink Near Laundry
Utilities
- Central Heating and Cooling System
- High Speed Internet
- Cable TV Available
Additional Features
- Covered Patio or Porch
- Lawn
Community Details
Recreation
- Pickleball Courts
- Park
- Trails
Additional Features
- Community Garden
- Gated Community
Map
Other Plans in The Trails
About the Builder
- The Trails
- The Enclave
- Foxtail
- The Parkllyn
- 3450 W Hayden Ave
- Ashlar Ranch
- 954, ++ W Grove Way
- 0 Jacklin Ranch Lot 2 Block 1 Unit 25-9798
- 0 Jacklin Ranch Lot 3 Block 2 Unit 25-9863
- Jacklin Ranch Lot 1 Block 1
- Grand Mill
- Jacklin Ranch Lot 4 Block 1
- 0 Jacklin Ranch Lot 2 Block 2 Unit 25-9865
- 1751 Hayden
- Atlas Waterfront
- Lot 1 Blk 1 Tamarindo Ln
- 0 E Bogie Dr
- NNA E Mullan Ave
- 3270 E Quad Park Ct
- 8776 N Wayne Dr
