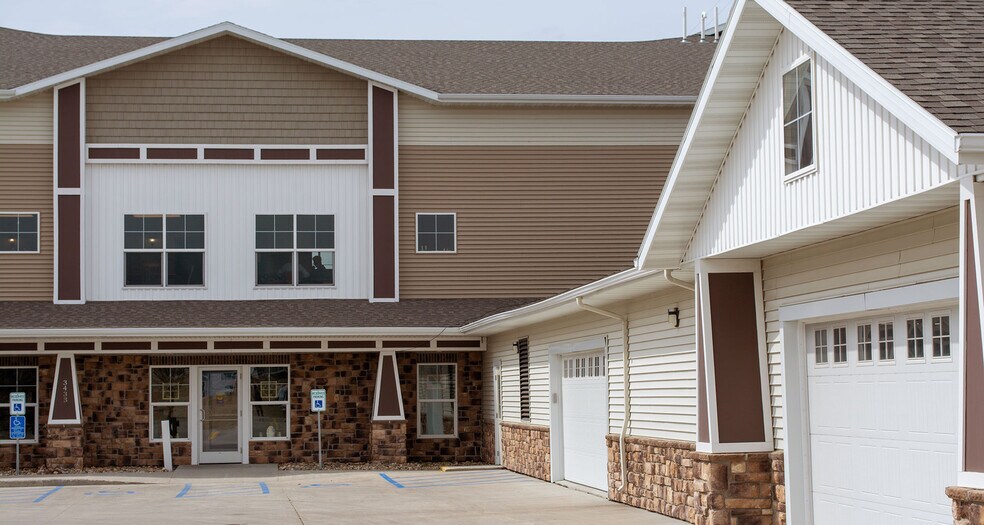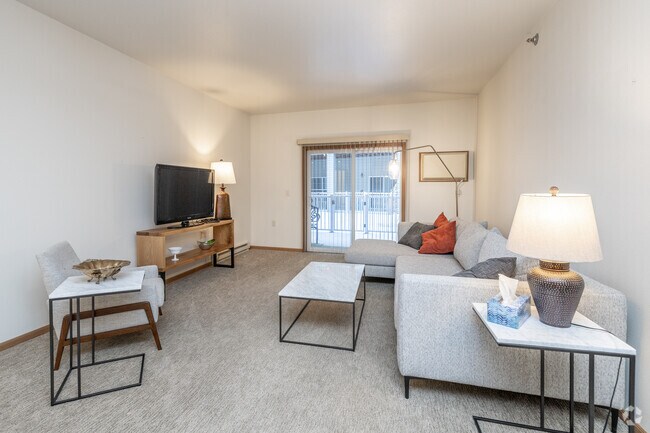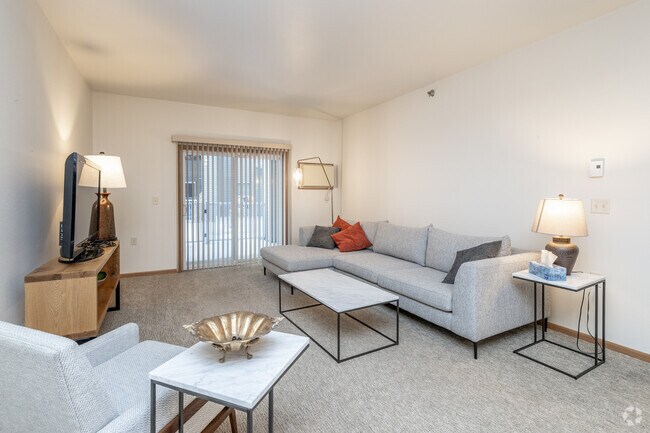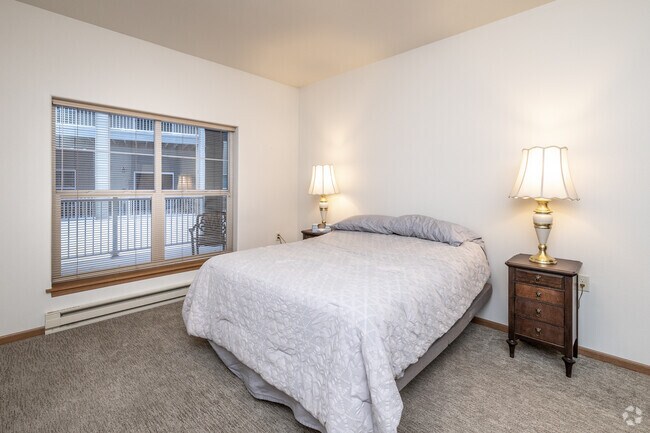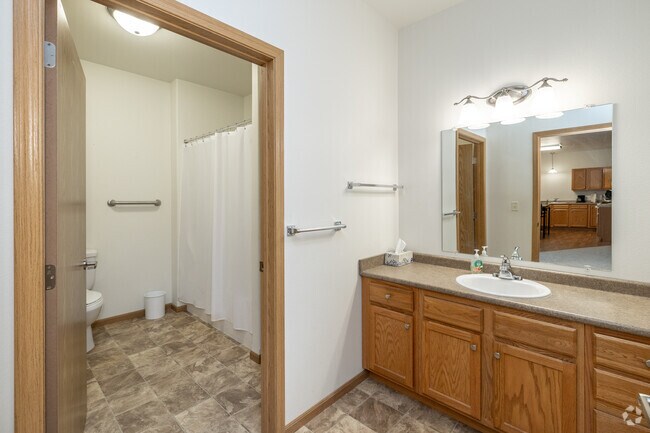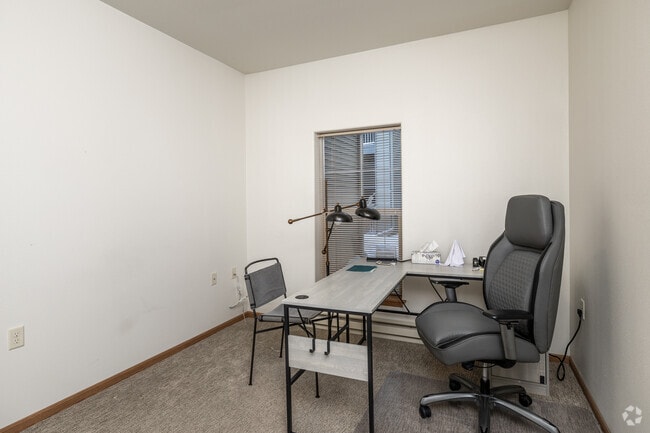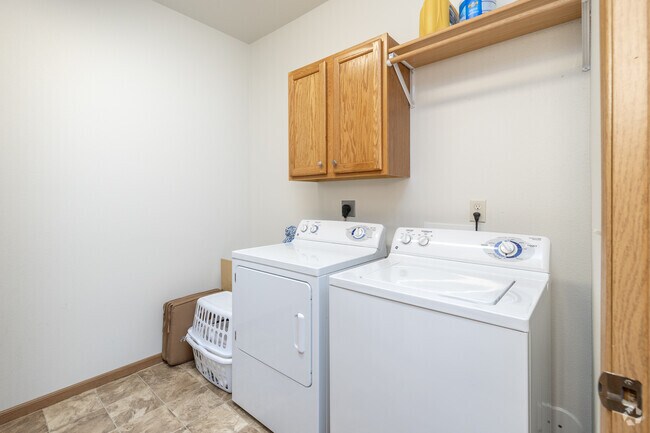About The Estates at Moorhead - All Inclusive 55+
The Estates at Moorhead is a vibrant 55+ independent living community offering spacious apartment homes designed for comfort and convenience. Each home features two bedrooms, one bathroom, in-home private laundry and ALL utilities are included!. Residents can enjoy large 12' x 24' private patios or balconies, perfect for relaxation and outdoor activities.
Our community offers maintenance-free living, allowing residents to focus on activities they enjoy. Amenities include controlled electronic access, nearby walking and hiking paths, community gardening beds, attached garages, a fitness center, and daily social activities. The Estates at Moorhead fosters socialization and activity through various common areas such as a fitness center, movie room, recreation room, and library/game areas.
Daily hosted activities, including card playing, group outings, gardening, painting classes, exercise classes, movie nights, happy hours, and a walking club, provide ample opportunities for engagement.

Pricing and Floor Plans
The total monthly price shown includes only the required fees. Additional fees may still apply to your rent.
2 Bedrooms
2 Bed 1 Bath
$1,895 - $2,395 per month plus fees
2 Beds, 1 Bath, 1,200 Sq Ft
$1,000 deposit
https://imagescdn.homes.com/i2/IdISxj5D7UiblBxloGqRhhGUo1cQ1Xrw-0idk5qDEpE/116/the-estates-at-moorhead-all-inclusive-55-moorhead-mn.jpg?p=1
| Unit | Price | Sq Ft | Availability |
|---|---|---|---|
| -- | $1,895 | 1,200 | Now |
Map
- 3364 27th St S
- 3349 27th St S
- 2529 36th Ave S
- 2517 36th Ave S
- 2520 37th Ave S
- 2519 37th Ave S
- Blair Plan at Prairie Parkway
- Franklin Plan at Prairie Parkway
- Douglas Plan at Prairie Parkway
- Pinehurst Plan at Prairie Parkway
- Fillmore Plan at Prairie Parkway
- Archer Plan at Prairie Parkway
- Falcon Plan at Prairie Parkway
- Bristol Plan at Prairie Parkway
- Charles Plan at Prairie Parkway
- Kittson Plan at Prairie Parkway
- Jackson Plan at Prairie Parkway
- Kittson II Plan at Prairie Parkway
- Birch Plan at Prairie Parkway
- Hudson Plan at Prairie Parkway
- 2702 36th Ave S
- 3420 18th St S
- 3516 Westmoor Cir
- 3002 18th St S
- 3333 17th St S
- 1601 Belsly Blvd
- 2900 17th St S
- 1501 Belsly Blvd
- 1402 Belsly Blvd
- 3301 14th St S
- 1101 Belsly Blvd
- 1002 Belsly Blvd
- 2725 S 40th St
- 2720 36th St S
- 2421 36th St S
- 1856 29th Street Cir S
- 900 44th Ave S
- 1805 20th St S
- 1102 28th Ave S
- 900 30th Ave S
