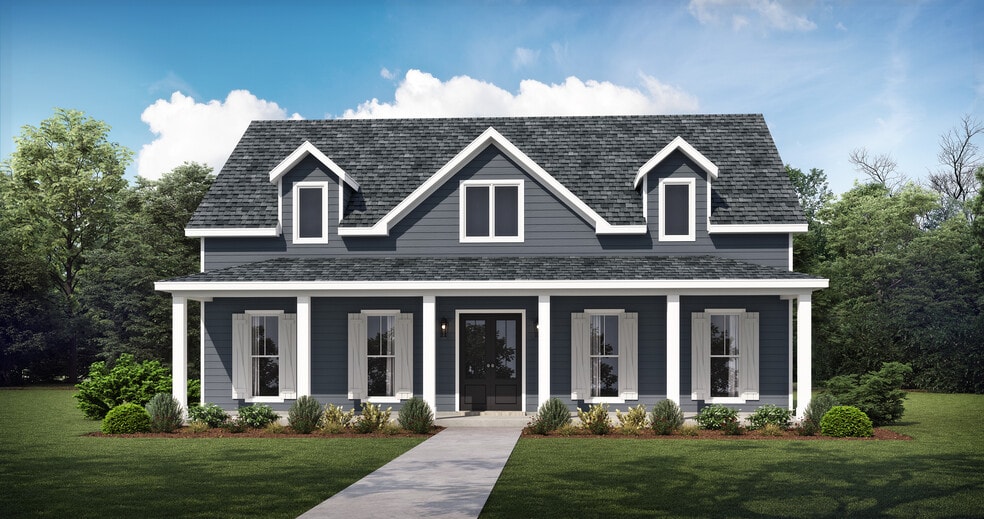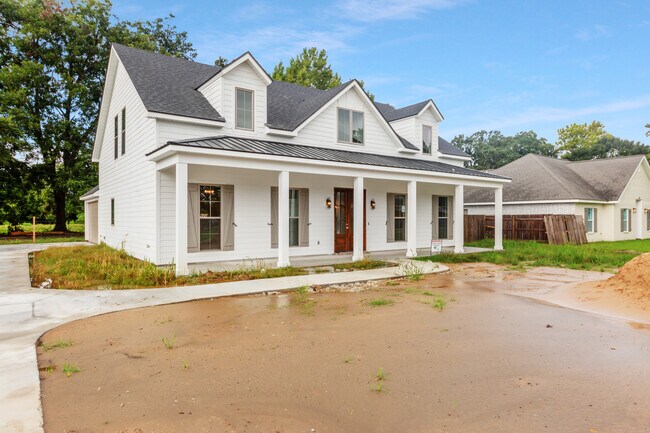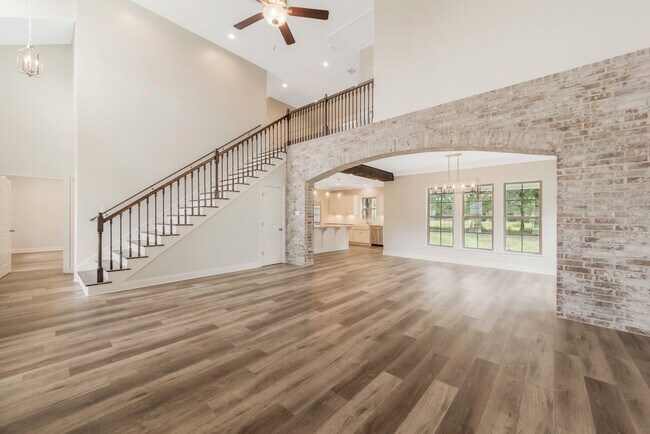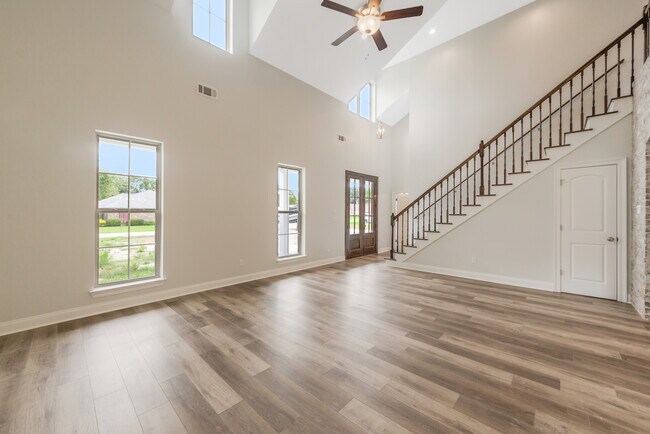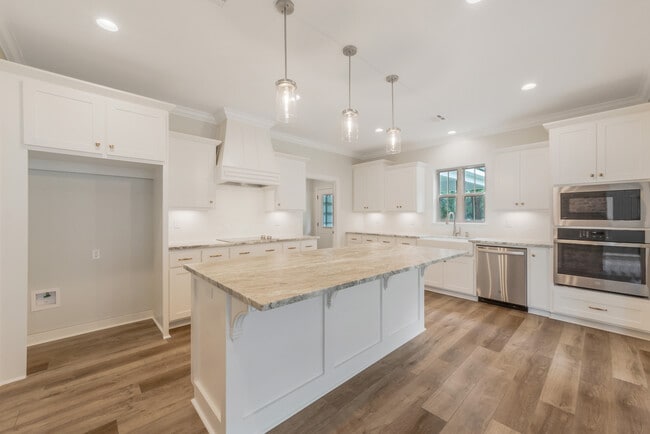Highlights
- New Construction
- Bonus Room
- Front Porch
- New Waverly Elementary School Rated A-
- Walk-In Pantry
- Walk-In Closet
About This Floor Plan
The Evangeline Heritage Floor Plan presents a charming two-story home, spanning over 2,500 square feet and offering a blend of elegance and functionality. With four bedrooms and two-and-a-half bathrooms, this abode is crafted to accommodate the needs of a modern family. Welcoming you with its grace, the home features a beautiful front porch and a convenient carport, adding both character and practicality to the exterior. Inside, the cathedral-height ceilings in the living room create a sense of spaciousness and grandeur, enhancing the ambiance. The main floor hosts the master suite for added convenience, while all remaining bedrooms, including a large bonus room ideal for a playroom, are situated on the second floor, ensuring privacy and comfort. A powder room for guests and a generously sized dining area cater to both entertainment and everyday living. The Evangeline Heritage Floor Plan effortlessly combines thoughtful design with ample space, offering a graceful and functional haven for modern family living.
Sales Office
All tours are by appointment only. Please contact sales office to schedule.
Home Details
Home Type
- Single Family
Parking
- 2 Car Garage
- Carport
- Rear-Facing Garage
Home Design
- New Construction
Interior Spaces
- 2,587 Sq Ft Home
- 2-Story Property
- Living Room
- Combination Kitchen and Dining Room
- Bonus Room
Kitchen
- Walk-In Pantry
- Kitchen Island
Bedrooms and Bathrooms
- 4 Bedrooms
- Walk-In Closet
- Powder Room
- Primary bathroom on main floor
- Split Vanities
- Secondary Bathroom Double Sinks
- Dual Vanity Sinks in Primary Bathroom
- Bathtub with Shower
- Walk-in Shower
Laundry
- Laundry Room
- Laundry on main level
- Washer and Dryer Hookup
Outdoor Features
- Front Porch
Map
About the Builder
- The Manors
- 0 Ponderosa Dr Unit 8772260
- 95 Longhorn Loop
- 93 Longhorn Loop
- TBD Jones Rd
- 00 Joyner Rd
- Tbd Podraza Rd
- Tbd Podraza Rd
- TBD LOT 2 Podraza Rd
- TBD LOT 1 & 2 Podraza Rd
- TBD (LOT 1) Podraza Rd
- 0 Brahman Ln Unit 39560785
- Tbd Podraza Rd
- 0 Mount Zion Rd
- TBD Mount Zion Rd
- 0 Tbd Rogers Rd
- 6159 Alans Memorial Ln
- 6141 Alans Memorial Ln
- TBD Gregory Ln
- 6123 Alans Memorial Ln
Ask me questions while you tour the home.

