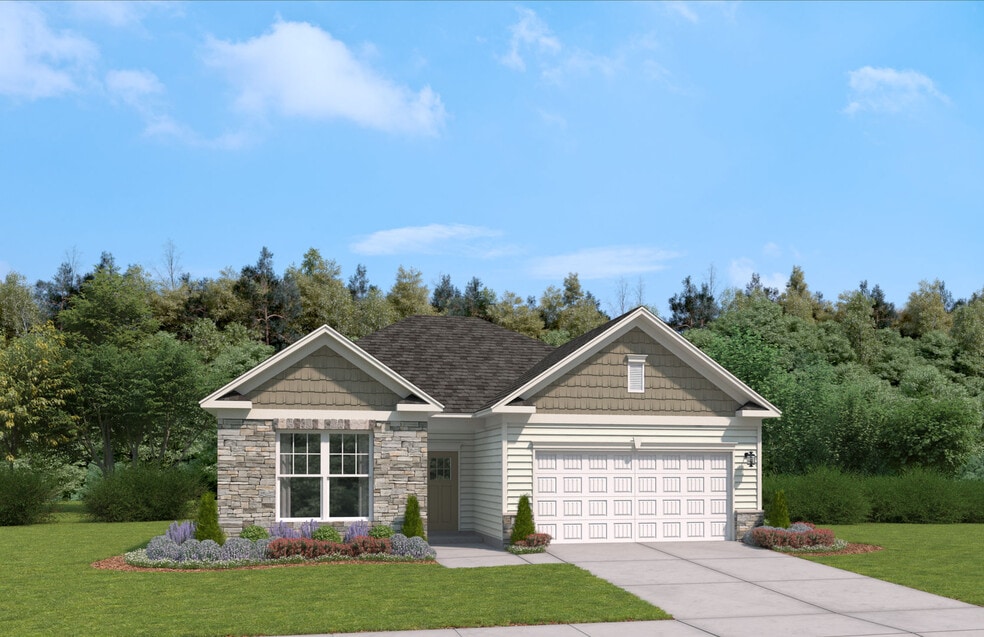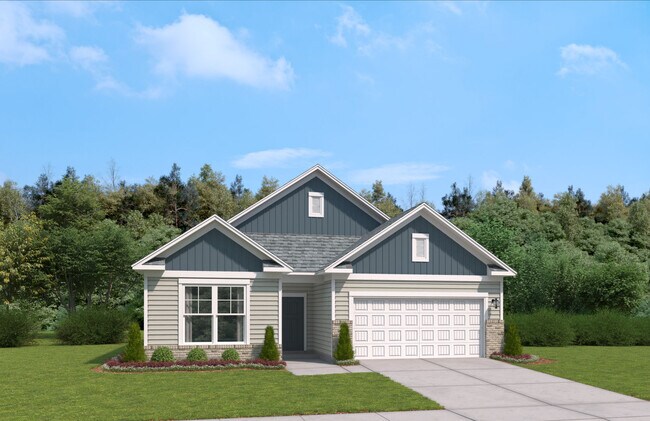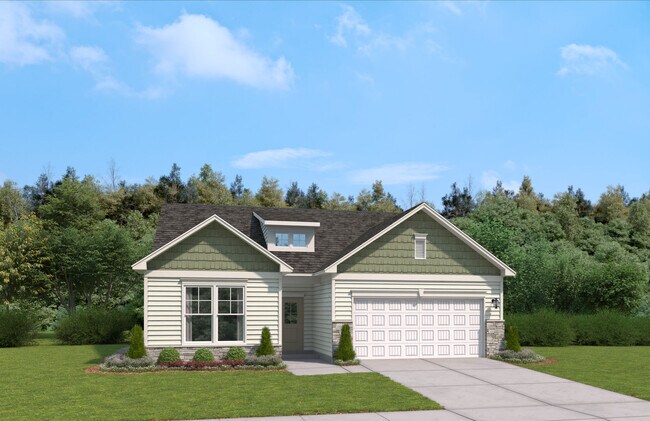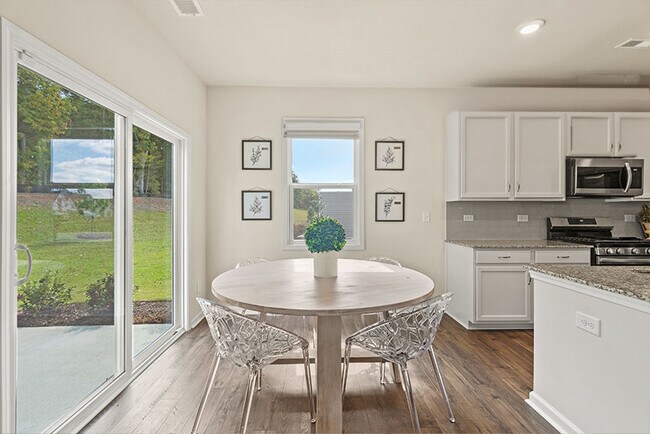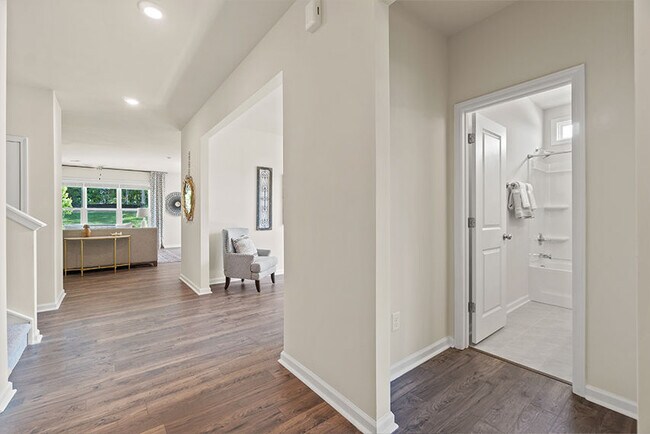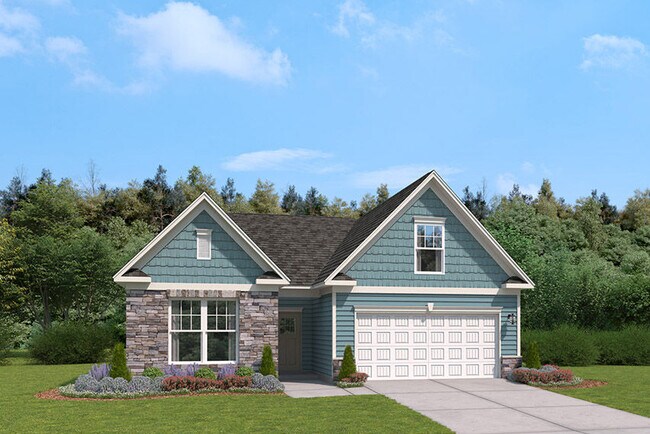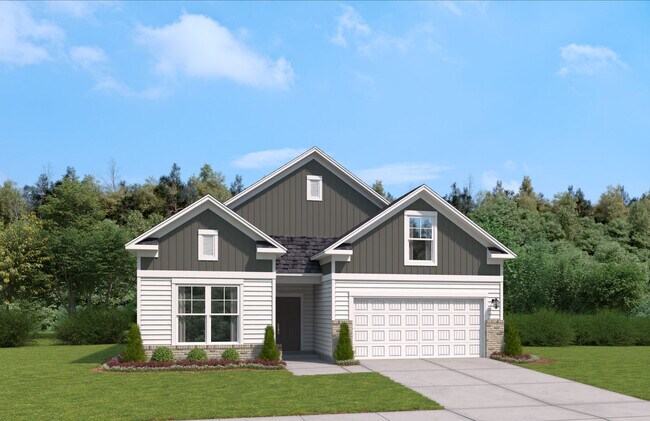
Estimated payment starting at $2,298/month
Highlights
- Community Cabanas
- Gourmet Kitchen
- Bonus Room
- New Construction
- Primary Bedroom Suite
- Putting Green
About This Floor Plan
If you are looking for a sensible main-level living layout that has even more to offer than the average, The Everest could be right for you. As you walk through the front door, your eyes are instantly drawn to the bank of windows in the family room. Plenty of natural sunlight brings life to this space and spills into the open floor plan kitchen. Preparing food is a joy with abundant counter space and modern appliances. The sliding glass door in the breakfast nook lets in even more light and makes it easy to enjoy your morning coffee indoors or outdoors. The main-level primary suite is situated adjacent to the family room and the primary bathroom has a grand feel with dual sinks and roomy closet. Two more bedrooms, a full bath and laundry room complete the well-designed main floor. But for those who want that little something extra, the second-level media or bonus room is the gem you've been looking for. Would you use it as a home office? Yoga studio? Movie theater? Make it your own by making The Everest your home.
Sales Office
| Monday - Saturday |
10:00 AM - 5:00 PM
|
| Sunday |
12:00 PM - 5:00 PM
|
Home Details
Home Type
- Single Family
Parking
- 2 Car Attached Garage
- Front Facing Garage
Home Design
- New Construction
Interior Spaces
- 1,546-1,833 Sq Ft Home
- 1-Story Property
- Family Room
- Living Room
- Dining Room
- Home Office
- Bonus Room
- Flex Room
- Laundry Room
Kitchen
- Gourmet Kitchen
- Breakfast Area or Nook
- Oven
- Kitchen Island
- White Kitchen Cabinets
Bedrooms and Bathrooms
- 2 Bedrooms
- Primary Bedroom Suite
- Walk-In Closet
- 2 Full Bathrooms
- Dual Vanity Sinks in Primary Bathroom
- Private Water Closet
Outdoor Features
- Private Pool
- Covered Patio or Porch
Community Details
- Pickleball Courts
- Community Cabanas
- Community Pool
- Putting Green
Map
Other Plans in Pinewood
About the Builder
- 4601 NE Northwest Rd NE
- Terrapin - Osprey Reserve
- Terrapin
- East Lake
- East Lake
- 2730 Andrew Jackson NE
- Terrapin
- Compass Pointe
- 6681 Mossey Run Dr NE
- 0 74 76 Unit 100528666
- Lot 3 Lanvale Rd
- 0 Mount Misery Rd NE
- 1105 Hidden Creek Dr
- Coastal Haven - Townhomes
- Coastal Haven
- 3347 Mount Misery Rd NE
- 0 Shirley Dr
- Grayson Park - Townhomes
- Grayson Park
- Townes at Seabrooke
