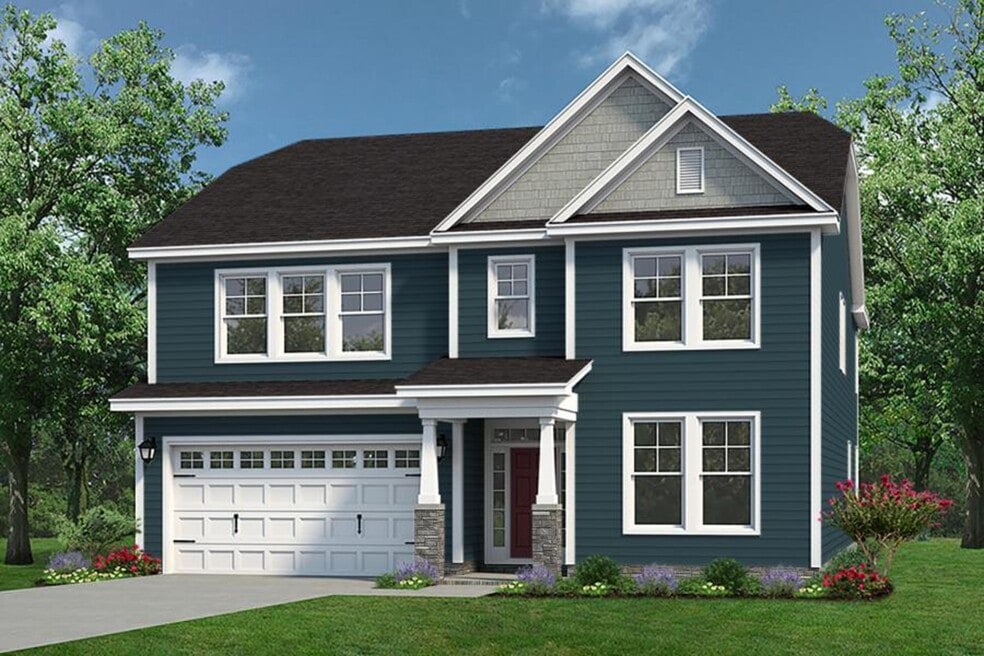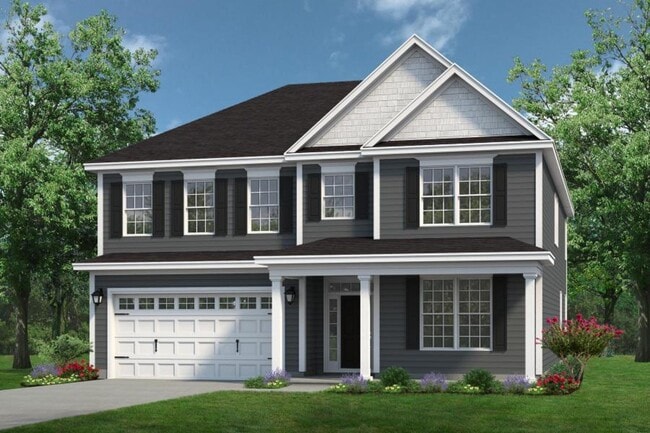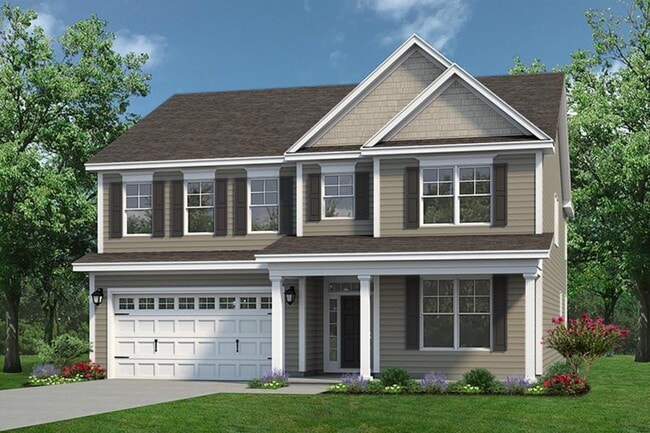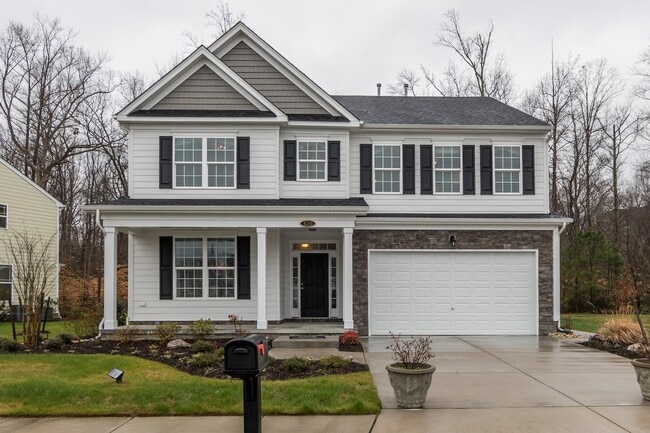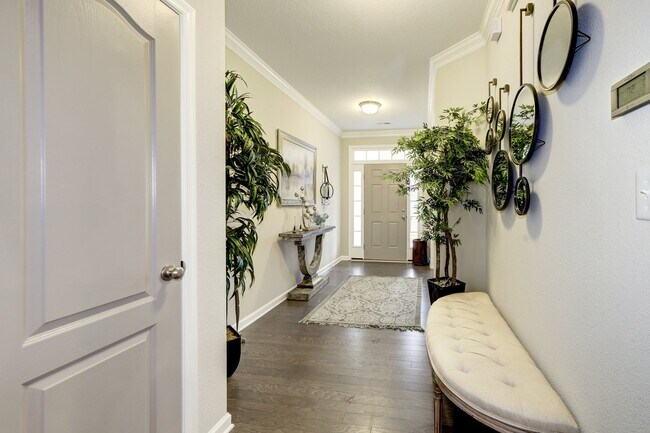
Estimated payment starting at $3,924/month
Highlights
- New Construction
- Clubhouse
- Loft
- Primary Bedroom Suite
- Main Floor Bedroom
- Great Room
About This Floor Plan
The Everest floor plan lives up to its name, allowing every member of the family to experience spacious living. This prominent 3,351-square-foot home gives you an open-concept living area. It includes a great room connected to the kitchen, which includes a large island and a roomy pantry to the side. Just past the pantry is a separate dining room that can be used and personalized to your lifestyle. Add a sliding barn door to the kitchen/dining entrance and double ovens to take your hosting up a notch . A guest suite and powder room are found on the first floor right past the Drop Zone located at the garage door. A full bathroom option is available for this layout, instead of the powder room. Additional available options can make this layout extra special with items such as a fireplace, butler’s pantry, or third-car garage. Upstairs you can find the additional 4 bedrooms, which include the Owner’s Suite styled with grand tray ceilings. This substantial owner’s suite features two prominent walk-in closets, an attached bathroom with a double sink vanity, and a shower and bathtub setup (perfect for a quick morning shower or a relaxing bubble bath at night). If that’s not enough, you can upgrade to the deluxe owner’s bath. For your convenience, the laundry room is located right outside the Owner’s Suite. A need for more closet space though? No problem each of the additional rooms has its own walk-in closet. The second floor also houses a large full bathroom and a multi-purpose loft. This vast loft can be used as a playroom, office, media room, or an additional bedroom! The Everest allows for personalized living in a place where everyone can have their own place.
Sales Office
| Monday - Saturday |
11:00 AM - 5:00 PM
|
| Sunday |
12:00 PM - 5:00 PM
|
Home Details
Home Type
- Single Family
Lot Details
- Lawn
HOA Fees
- $209 Monthly HOA Fees
Parking
- 2 Car Attached Garage
- Front Facing Garage
Taxes
- No Special Tax
Home Design
- New Construction
Interior Spaces
- 2-Story Property
- Fireplace
- Great Room
- Dining Room
- Loft
- Vinyl Flooring
Kitchen
- Breakfast Area or Nook
- Breakfast Bar
- Walk-In Pantry
- Double Oven
- Kitchen Island
- Granite Countertops
Bedrooms and Bathrooms
- 5 Bedrooms
- Main Floor Bedroom
- Primary Bedroom Suite
- Walk-In Closet
- Powder Room
- In-Law or Guest Suite
- 2 Full Bathrooms
- Granite Bathroom Countertops
- Dual Vanity Sinks in Primary Bathroom
- Private Water Closet
- Bathtub with Shower
- Walk-in Shower
Laundry
- Laundry Room
- Laundry on upper level
Outdoor Features
- Patio
- Front Porch
Utilities
- Central Heating and Cooling System
- Wi-Fi Available
- Cable TV Available
Community Details
Overview
- Association fees include cable TV, internet, ground maintenance
Amenities
- Clubhouse
Recreation
- Sport Court
- Community Playground
- Community Pool
- Dog Park
Map
Other Plans in River Club
About the Builder
- River Club
- Greenspring
- 6026 Sam Callis Cir
- 2005 Asher (Lot 74) Dr
- MM Asheville
- MM Spinnaker Two
- 6033 Sam Callis Cir
- 2012 Asher (Lot 80) Dr
- MM Nansemond
- MM Amalfi Two
- 1014 Libby (Lot 60) Way
- MM Palermo Two
- MM Milan 2
- MM Venosa Two
- MM Heritage Series @ Legacy at Burbage Lake
- MM Grand Series @ Legacy at Burbage Lake
- .09ac Nansemond Pkwy and Helen St
- MM Shenandoah
- MM Classic Series @ Legacy at Burbage Lake
- 2053 Asher (Lot 2) Dr
