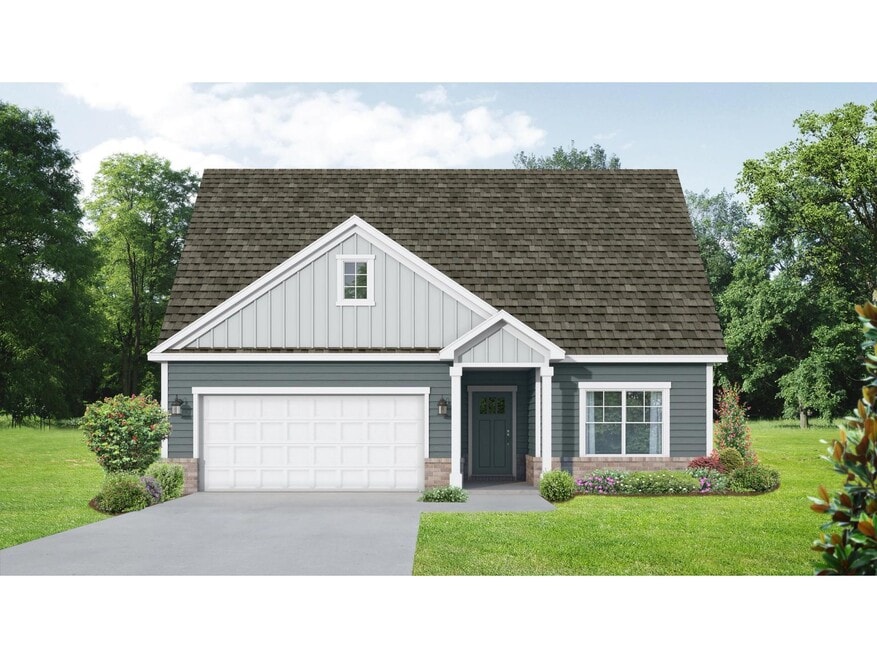
Estimated payment starting at $1,870/month
Highlights
- New Construction
- Primary Bedroom Suite
- Freestanding Bathtub
- Brookhill Elementary School Rated A
- Clubhouse
- Mud Room
About This Floor Plan
The Everett offers 2,060 square feet of well-designed space with 4 bedrooms and 3 bathrooms, perfect for families who need room to grow. The open-concept kitchen and family room are filled with natural light, creating a welcoming space for entertaining or relaxing. The spacious master suite includes a large walk-in closet that connects directly to the laundry room for added convenience. This elevation of The Everett features durable Hardie siding, bringing updated curb appeal and long-lasting style to a versatile layout. With four bedrooms, there's space for everyone, and the rear patio provides a peaceful outdoor retreat. The Everett’s flexible floor plan includes a variety of options and upgrades to personalize your home. Offerings may vary by location, so speak with your community’s agent about available features and selections. *Attached photos may include upgrades and non-standard features.
Builder Incentives
Welcome Home to Your New Davidson Community & get 3% FLEX CASH to use as you choose on ANY move-in ready home!
Sales Office
| Monday |
12:00 PM - 5:00 PM
|
| Tuesday - Saturday |
10:00 AM - 5:00 PM
|
| Sunday |
1:00 PM - 5:00 PM
|
Home Details
Home Type
- Single Family
HOA Fees
- $25 Monthly HOA Fees
Parking
- 2 Car Attached Garage
- Front Facing Garage
Home Design
- New Construction
Interior Spaces
- 2,060 Sq Ft Home
- 1-Story Property
- Mud Room
- Formal Entry
- Family Room
- Dining Area
Kitchen
- Breakfast Bar
- Walk-In Pantry
- Kitchen Island
Bedrooms and Bathrooms
- 4 Bedrooms
- Primary Bedroom Suite
- Walk-In Closet
- 3 Full Bathrooms
- Dual Sinks
- Secondary Bathroom Double Sinks
- Private Water Closet
- Freestanding Bathtub
- Bathtub with Shower
- Walk-in Shower
Laundry
- Laundry Room
- Washer and Dryer Hookup
Outdoor Features
- Covered Patio or Porch
Community Details
Amenities
- Clubhouse
- Community Center
Recreation
- Community Basketball Court
- Pickleball Courts
- Community Playground
- Community Pool
- Park
- Dog Park
- Trails
Map
Other Plans in Anderson Farm
About the Builder
- Anderson Farm
- The Links at Canebrake
- 20854 Calcutta St
- 13808 Goff Dr
- 13787 Goff Dr
- 13872 Goff Dr
- 12.12 Acres Pecan Grove Way
- 20643 Lakewood Dr
- The Meadows
- 625 Strain Rd W
- 14405 White Creek Trail
- 14422 White Creek Trail
- 14434 White Creek Trail
- 14446 White Creek Trail
- 20833 Andershire Ln
- Brookhill Landing
- Brookhill Landing - West
- Lot 184 John Pugh Rd
- Lot 187 John Pugh Rd
- Lot 188 John Pugh Rd
Ask me questions while you tour the home.






