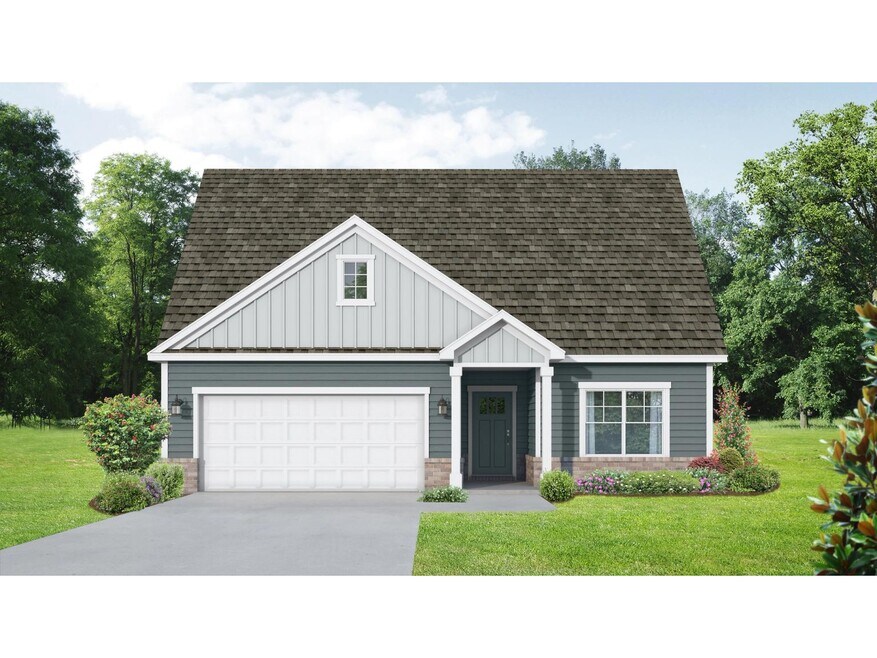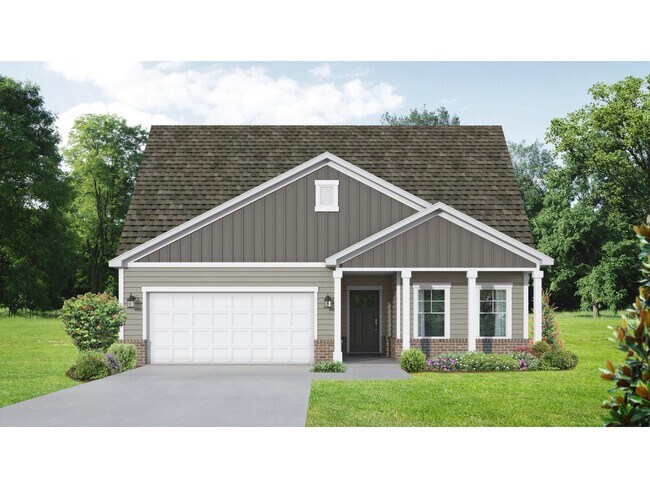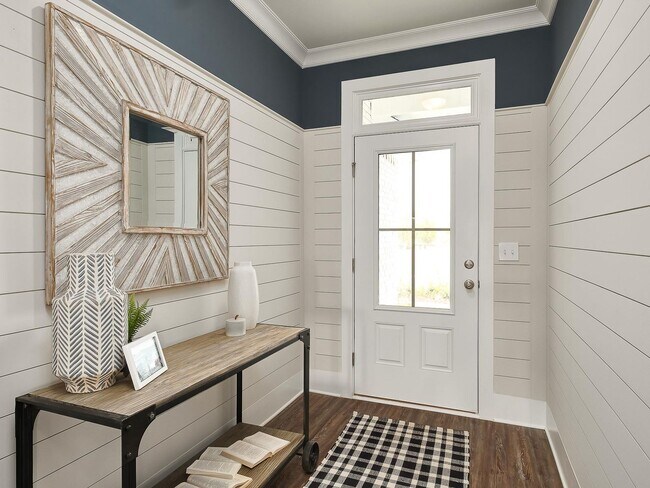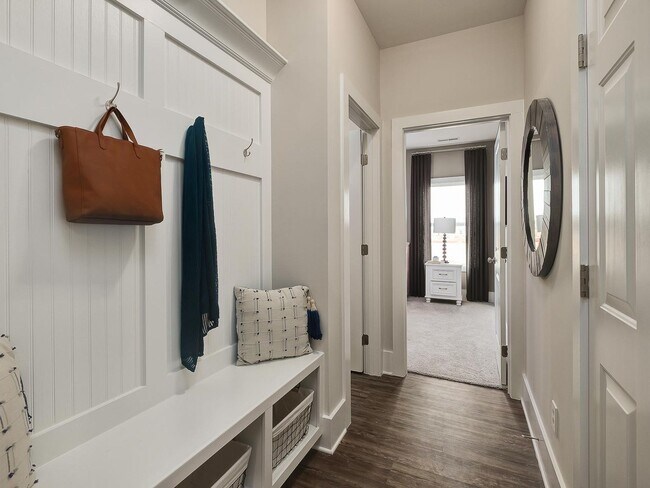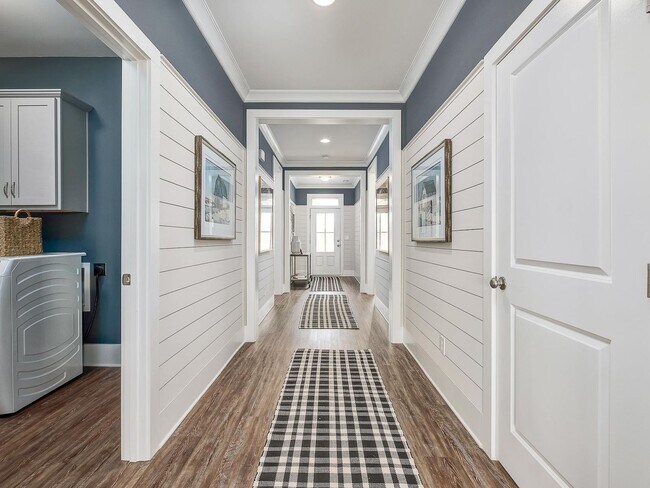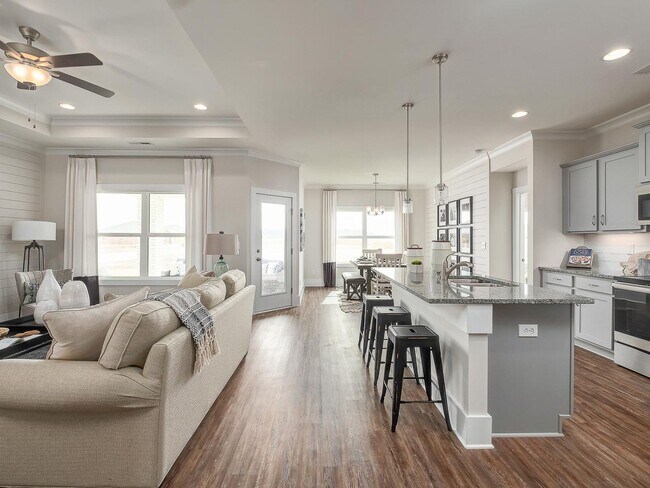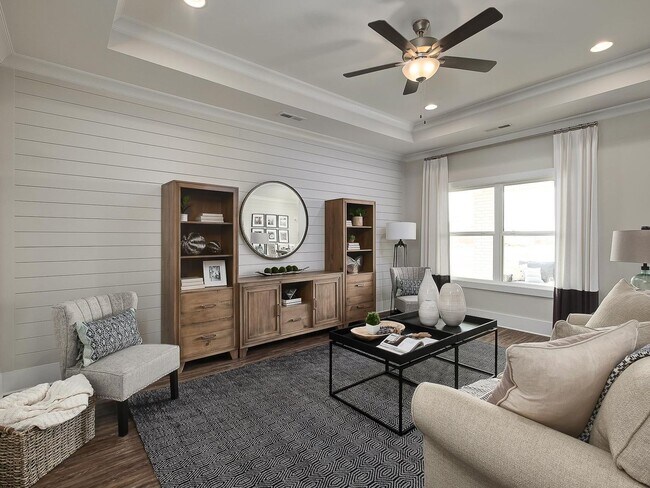
Estimated payment starting at $2,085/month
Highlights
- New Construction
- Views Throughout Community
- Walk-In Pantry
- Horizon Elementary School Rated A+
- Covered Patio or Porch
- Stainless Steel Appliances
About This Floor Plan
The Everett offers 2,060 square feet of well-designed space with 4 bedrooms and 3 bathrooms, perfect for families who need room to grow. The open-concept kitchen and family room are filled with natural light, creating a welcoming space for entertaining or relaxing. The spacious master suite includes a large walk-in closet that connects directly to the laundry room for added convenience. This elevation of The Everett features durable Hardie siding, bringing updated curb appeal and long-lasting style to a versatile layout. With four bedrooms, there's space for everyone, and the rear patio provides a peaceful outdoor retreat. The Everett’s flexible floor plan includes a variety of options and upgrades to personalize your home. Offerings may vary by location, so speak with your community’s agent about available features and selections. *Attached photos may include upgrades and non-standard features.
Builder Incentives
Welcome Home to Your New Davidson Community & get 3% FLEX CASH to use as you choose on ANY move-in ready home!
Sales Office
| Monday |
12:00 PM - 5:00 PM
|
| Tuesday - Saturday |
10:00 AM - 5:00 PM
|
| Sunday |
1:00 PM - 5:00 PM
|
Home Details
Home Type
- Single Family
HOA Fees
- $25 Monthly HOA Fees
Parking
- 2 Car Attached Garage
- Front Facing Garage
Home Design
- New Construction
Interior Spaces
- 2,060 Sq Ft Home
- 1-Story Property
- Formal Entry
- Open Floorplan
- Dining Area
Kitchen
- Breakfast Bar
- Walk-In Pantry
- Dishwasher
- Stainless Steel Appliances
- Smart Appliances
- Kitchen Island
Bedrooms and Bathrooms
- 4 Bedrooms
- Walk-In Closet
- Powder Room
- 3 Full Bathrooms
- Primary bathroom on main floor
- Double Vanity
- Bathtub with Shower
- Walk-in Shower
Laundry
- Laundry Room
- Laundry on main level
- Washer and Dryer
Additional Features
- Covered Patio or Porch
- Smart Home Wiring
Community Details
- Views Throughout Community
- Greenbelt
Map
Other Plans in Evergreen Mill
About the Builder
- Evergreen Mill
- 203 Emma Harris Cir
- 201 Emma Harris Cir
- 207 Emma Harris Cir
- 205 Emma Harris Cir
- 209 Emma Harris Cir
- 215 Emma Cir
- 215 Emma Harris Cir
- Bridgemill
- 235 Record St
- Southern Landing
- Malvern Hill
- Pebble Creek at River Landing
- Lot 0 Landess Cir
- 369 Landess Cir
- Lot 1 Cassine Ct SW
- 80 Lake Forest Blvd SW
- 0 New Hope Rd
- 23 Hancock Ln
- 3354 Feldspar Dr SW
Ask me questions while you tour the home.
