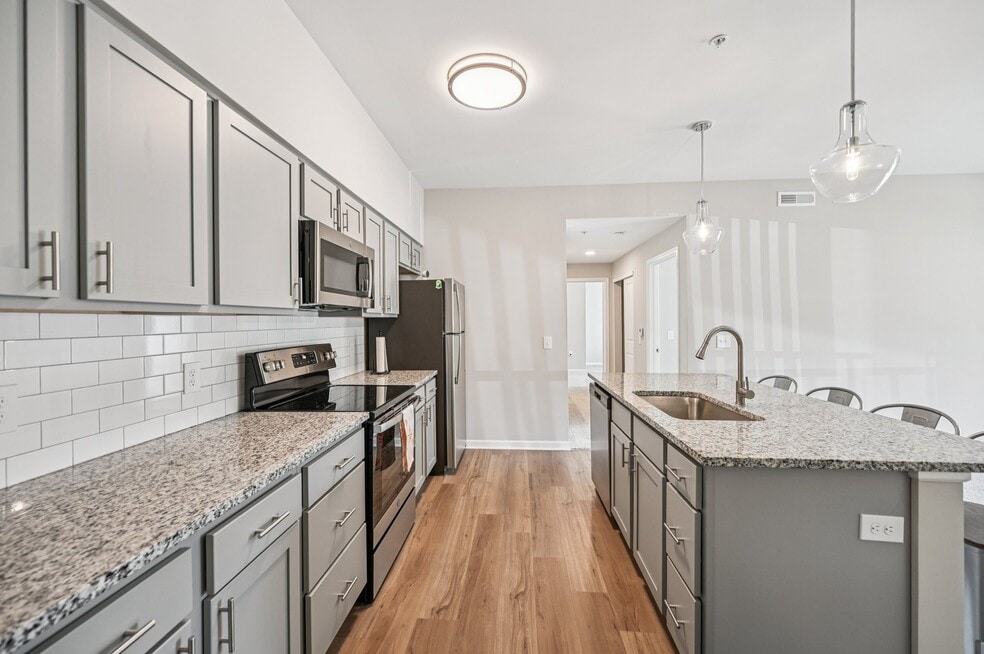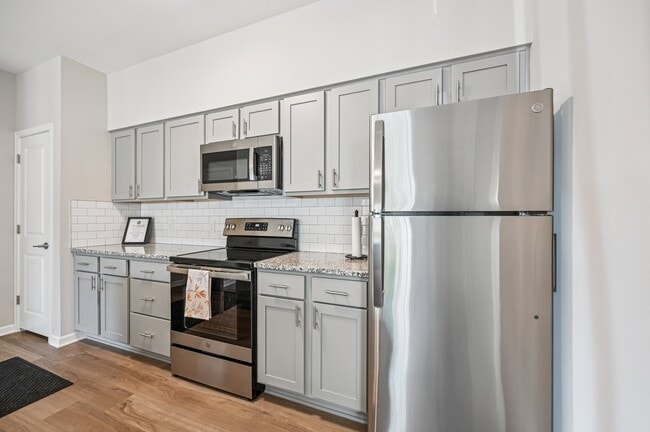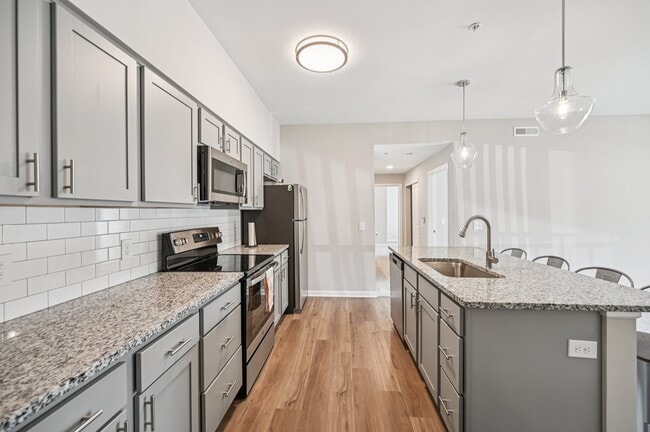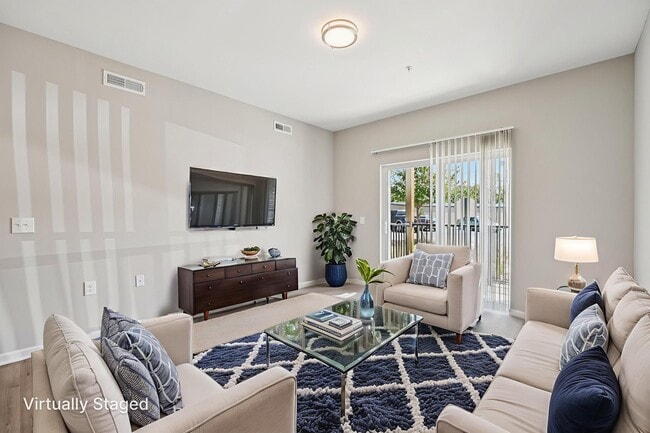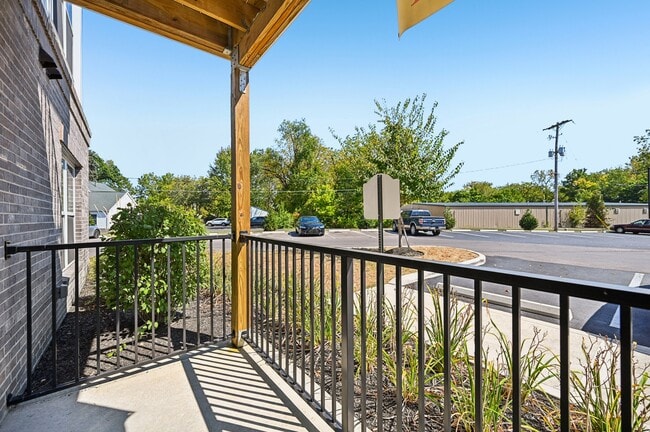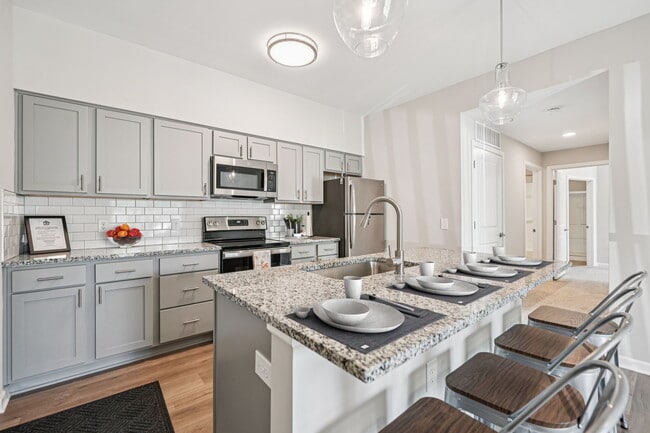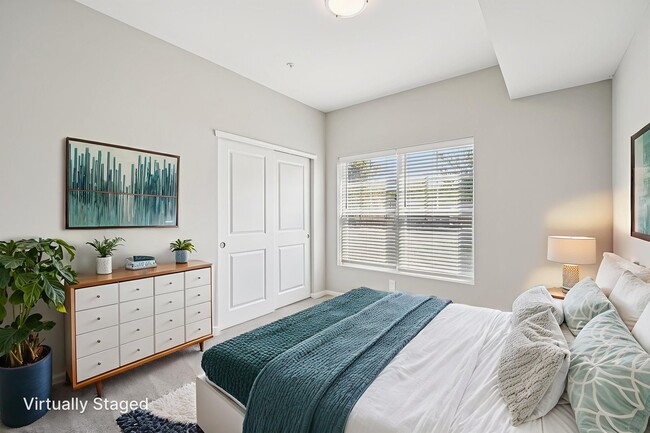About The Everett Gahanna
Discover The Everett, Gahanna Ohio's newest luxury apartment community just minutes from Creekside, Easton, and Downtown Columbus. Enjoy modern living with spacious 1- and 2-bedroom floor plans featuring 9-foot ceilings, large double windows, granite countertops, stainless steel appliances, and in-unit washer/dryer (included at no extra cost!). Step outside and enjoy community amenities including a fenced dog park, high-speed AT&T Fiber internet, and 24/7 emergency maintenance — all in a quiet, walkable neighborhood near restaurants, parks, and shopping. We’re pet-friendly (maximum 2 pets; dogs up to 50 lbs; breed restrictions apply). Additional pet fees apply. Minimum credit score 640 required. Contact our friendly leasing team today to schedule your tour and take advantage of our limited-time special!

Pricing and Floor Plans
2 Bedrooms
101 - 2 Bed 2 Bath
$1,450 - $1,535
2 Beds, 2 Baths, 997 Sq Ft
https://imagescdn.homes.com/i2/617t_yRDaoGXIS4Tgompfs9rRKC-6yQFFjW1JH0XPz4/116/the-everett-gahanna-gahanna-oh.jpg?p=1
| Unit | Price | Sq Ft | Availability |
|---|---|---|---|
| 219 | $1,450 | 997 | Nov 8 |
| 308 | $1,450 | 997 | Nov 15 |
| 114 | $1,535 | 997 | Dec 1 |
| 108 | $1,535 | 997 | Dec 6 |
| 215 | $1,535 | 997 | Jan 7, 2026 |
Fees and Policies
The fees below are based on community-supplied data and may exclude additional fees and utilities. Use the Rent Estimate Calculator to determine your monthly and one-time costs based on your requirements.
One-Time Basics
Property Fee Disclaimer: Standard Security Deposit subject to change based on screening results; total security deposit(s) will not exceed any legal maximum. Resident may be responsible for maintaining insurance pursuant to the Lease. Some fees may not apply to apartment homes subject to an affordable program. Resident is responsible for damages that exceed ordinary wear and tear. Some items may be taxed under applicable law. This form does not modify the lease. Additional fees may apply in specific situations as detailed in the application and/or lease agreement, which can be requested prior to the application process. All fees are subject to the terms of the application and/or lease. Residents may be responsible for activating and maintaining utility services, including but not limited to electricity, water, gas, and internet, as specified in the lease agreement.
Map
- 300 Dunbarton Rd
- 380 Xavier St
- 407 Denison Ave
- 209 Imperial Dr
- 600 Agler Rd
- 249 Regents Rd
- 295 Imperial Dr
- 183 Serran Dr
- 221 Lincolnshire Rd
- 404 Foxwood Dr
- 148 Sierra Dr
- 206 Lintner St
- 422 Dovewood Dr
- 3888 Agler Rd
- 388 Elkwood Place
- 0 E Emmons Ave
- 0 E Minnesota Ave Unit 224018641
- 470 Deerwood Ave E
- 321 Flint Ridge Dr
- 3784 Armuth Ave
- 307 W Johnstown Rd Unit 110
- 307 W Johnstown Rd
- 307 W Johnstown Rd Unit 101
- 306 W Johnstown Rd
- 235 W Johnstown Rd
- 135 S Stygler Rd
- 384 Towne Ct E
- 608 Palace Ln
- 95 Shepard St Unit D
- 95 Shepard St Unit A
- 688 Penny Ln S
- 388 Gamewood Dr
- 3785 Codet Rd
- 60 Rocky Creek Dr
- 357 Amesbury Dr
- 3780 Codet Rd
- 316 Finstock Way
- 384 Morrison Rd
- 1905 Stelzer Rd
- 4118 Cambron Dr Unit 4118
