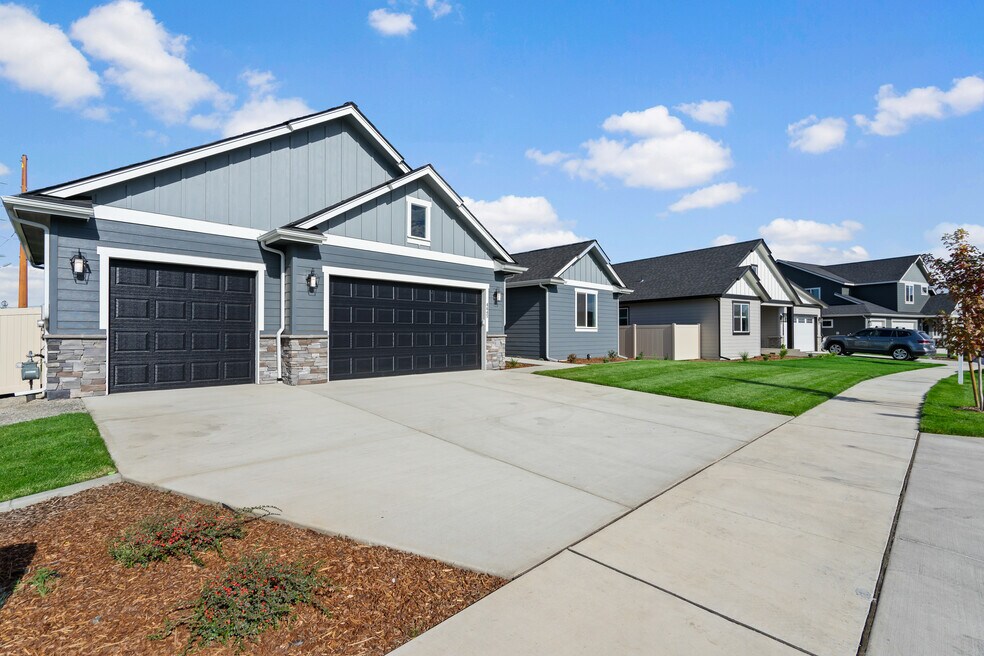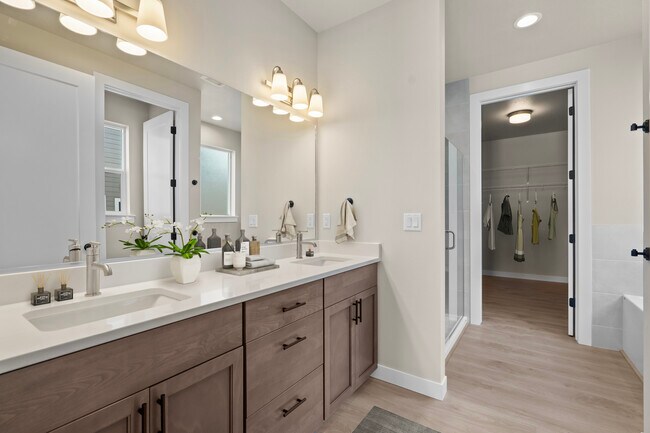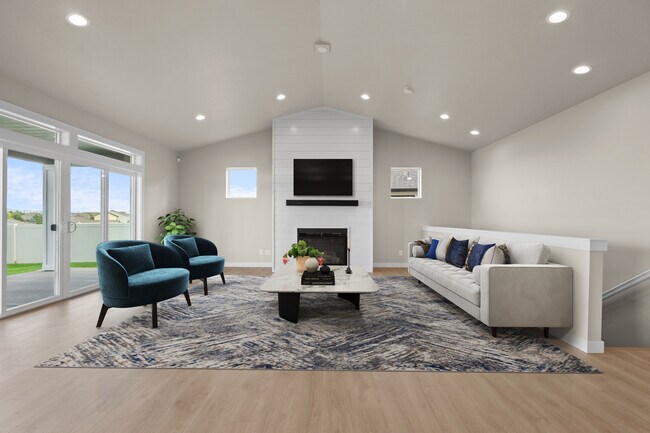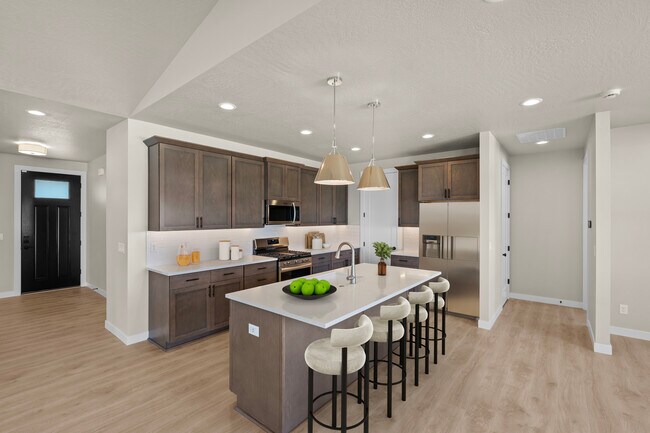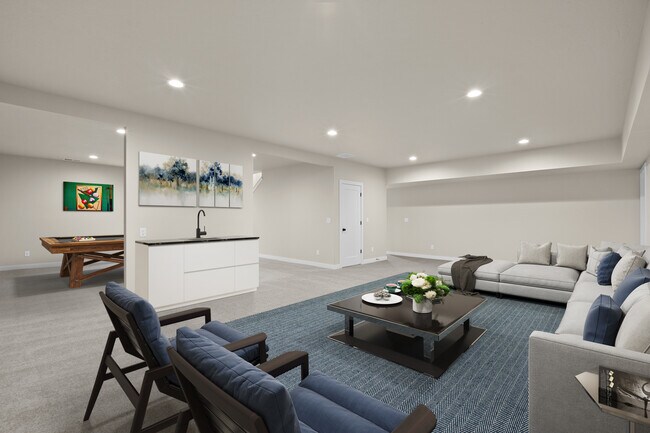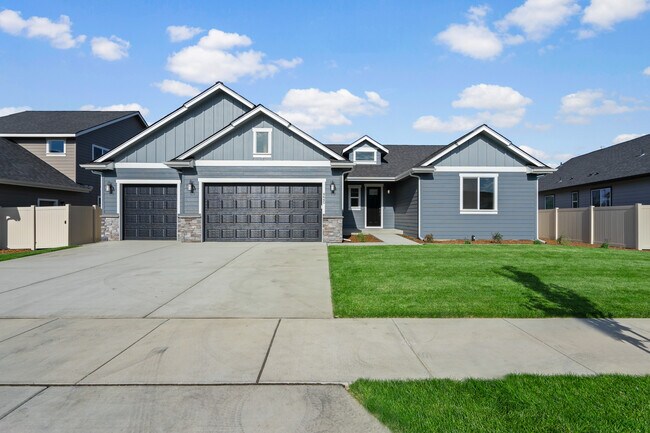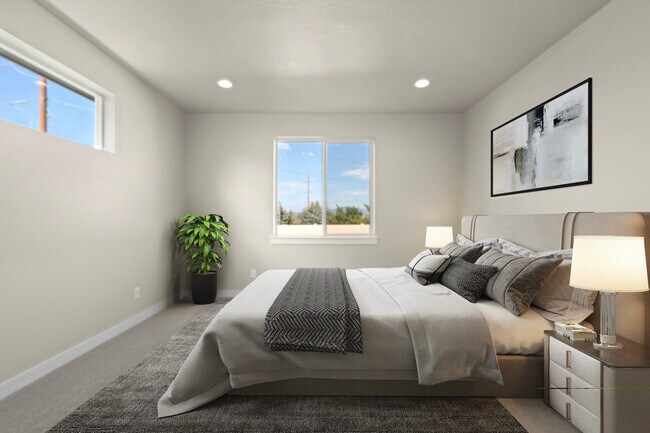
Highlights
- New Construction
- Gated Community
- Lawn
- Primary Bedroom Suite
- Mud Room
- Pickleball Courts
About This Floor Plan
Indulge in a life of leisure with this bright, modern and easy-care home that will delight even the most astute buyer. From the quartz countertops throughout to the soaring 9-foot ceilings and open-plan layout, there is so much to love about this gorgeous abode. Set off the entry are two guest bedrooms and a full bath, while the owner’s suite is nestled at the rear with a large closet, a luxe ensuite and views over the backyard. The heart of this luxury home is the open-concept living, dining and kitchen zone, filled with natural light and warmed by an elegant fireplace. Relaxing with friends will be a pleasure in this beautiful space. In the kitchen, a walk-in pantry, a dishwasher and a gas range will delight those who love to cook while the avid entertainer will adore the covered patio with great views. A laundry, a powder room and an attached two-car garage complete this impressive property.
Sales Office
| Monday - Tuesday |
10:00 AM - 4:00 PM
|
| Wednesday |
Closed
|
| Thursday - Sunday |
10:00 AM - 4:00 PM
|
Home Details
Home Type
- Single Family
HOA Fees
- $65 Monthly HOA Fees
Parking
- 2 Car Attached Garage
- Front Facing Garage
Home Design
- New Construction
Interior Spaces
- 2,131 Sq Ft Home
- 1-Story Property
- Fireplace
- Mud Room
- Formal Entry
- Smart Doorbell
- Living Room
- Open Floorplan
- Dining Area
- Smart Thermostat
Kitchen
- Breakfast Area or Nook
- Eat-In Kitchen
- Breakfast Bar
- Built-In Range
- Built-In Microwave
- Dishwasher
- Kitchen Island
- Self-Closing Drawers and Cabinet Doors
Bedrooms and Bathrooms
- 3 Bedrooms
- Primary Bedroom Suite
- Walk-In Closet
- Powder Room
- Primary bathroom on main floor
- Dual Vanity Sinks in Primary Bathroom
- Secondary Bathroom Double Sinks
- Private Water Closet
- Bathtub with Shower
- Walk-in Shower
Laundry
- Laundry Room
- Laundry on main level
- Washer and Dryer
- Sink Near Laundry
Utilities
- Central Heating and Cooling System
- High Speed Internet
- Cable TV Available
Additional Features
- Covered Patio or Porch
- Lawn
Community Details
Recreation
- Pickleball Courts
- Park
- Trails
Additional Features
- Community Garden
- Gated Community
Map
Other Plans in The Trails
About the Builder
Frequently Asked Questions
- The Trails
- The Enclave
- The Parkllyn
- Foxtail
- 3450 W Hayden Ave
- 954, ++ W Grove Way
- Ashlar Ranch
- 0 Jacklin Ranch Lot 2 Block 1 Unit 26-997
- 0 Jacklin Ranch Lot 3 Block 2 Unit 26-1000
- Jacklin Ranch Lot 4 Block 1
- Grand Mill
- 0 Jacklin Ranch Lot 2 Block 2 Unit 26-999
- 0 Unit 26-996
- Atlas Waterfront
- 0 E Bogie Dr
- 0 E Poleline Ave
- 1255 W Orchard Ave
- NNA E Mullan Ave
- 3270 E Quad Park Ct
- 8776 N Wayne Dr
Ask me questions while you tour the home.
