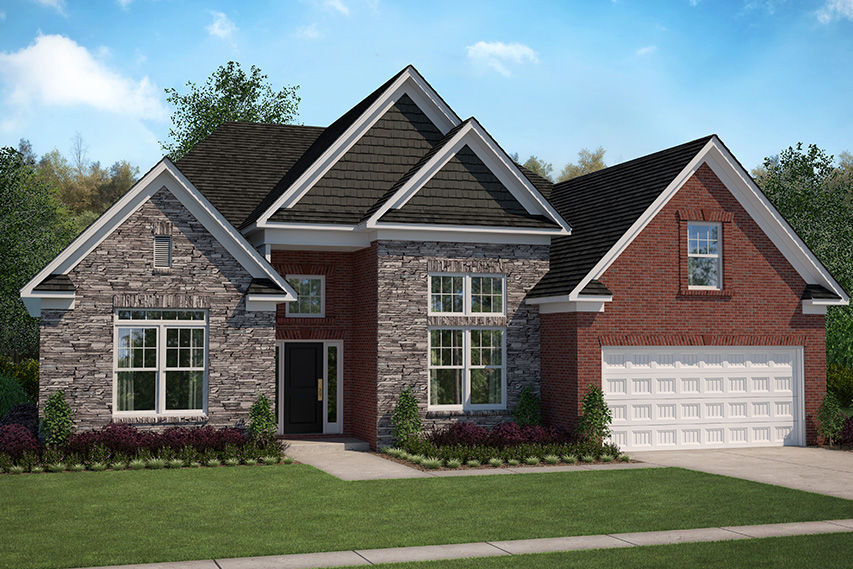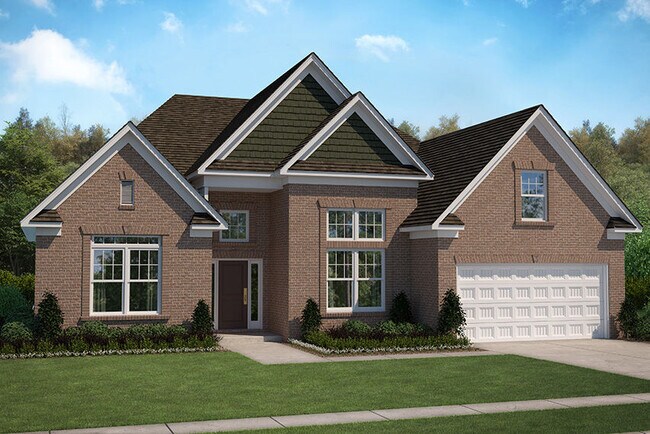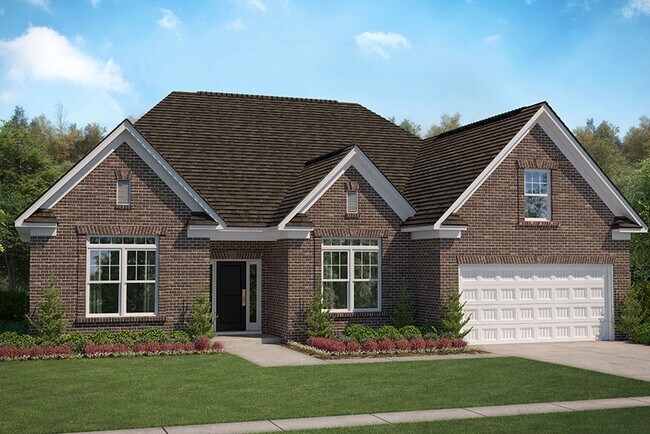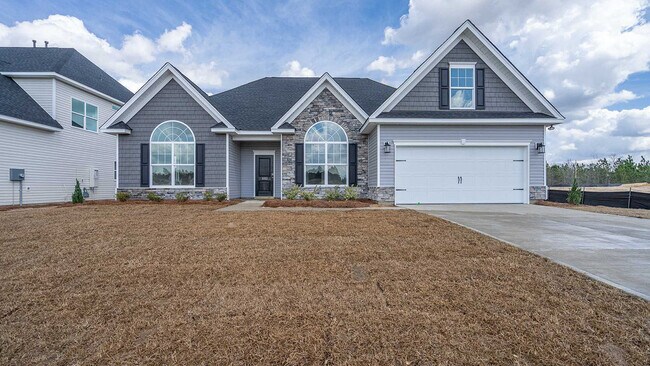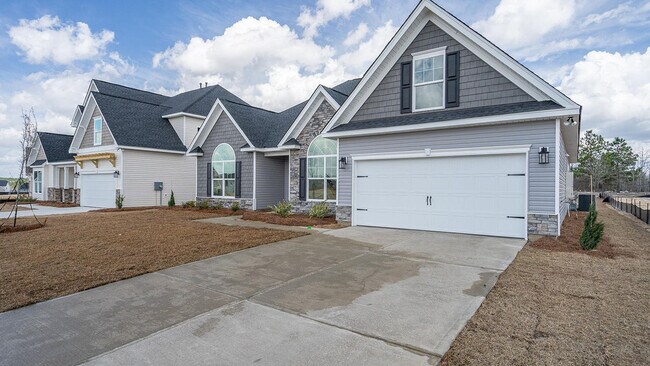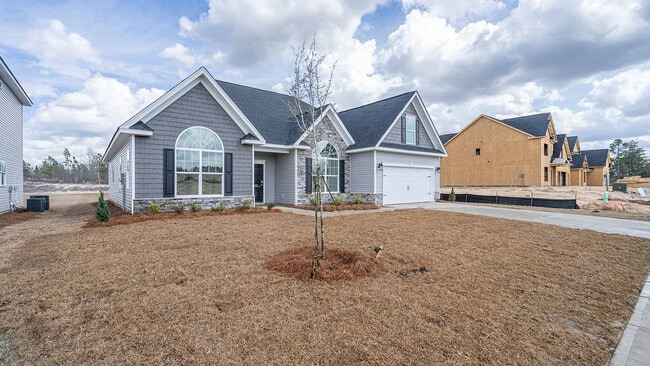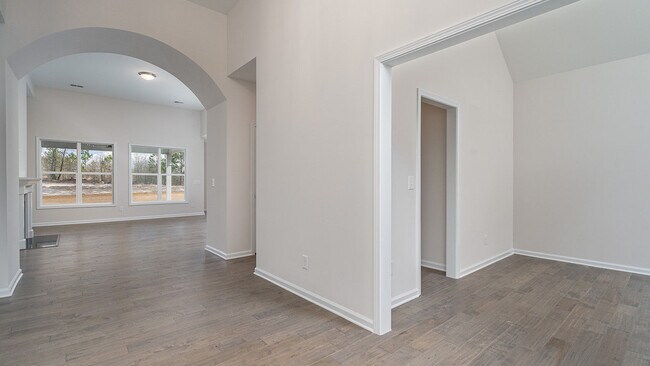
North Augusta, SC 29860
Highlights
- Golf Course Community
- Community Stables
- New Construction
- Merriwether Middle School Rated 9+
- Fitness Center
- Vaulted Ceiling
About This Floor Plan
Some new homes can feel stark and lack character. The Fairwind is proof they don't have to. Unique touches and dignified design meet you as soon as you walk in the front door. The grand foyer leads into the family room you can make your own by adding the elements of your choice. Add the optional fireplace to warm up the space and flank it with optional bookcases if you like. To really turn up the volume on character, add the coffered ceiling for maximum drama. The family room is complemented beautifully by the modern kitchen and the open concept lends itself to efficiency and fun. This main-level living home features two nice sized bedrooms with a full bath centrally located between them. On the other side of the home, you'll find the expansive owner's suite. Vaulted ceilings give the room an elevated feel while the bathroom, complete with soaking tub and separate shower, feels like an oasis. The closet is so large, it will seem as if your clothes and shoes have their own private bedroom. A second-level bonus room is a cherry on top of this home bursting with character. The Fairwind is ready for you to make it uniquely yours.
Sales Office
All tours are by appointment only. Please contact sales office to schedule.
Home Details
Home Type
- Single Family
HOA Fees
- $150 Monthly HOA Fees
Parking
- 2 Car Garage
Taxes
- No Special Tax
Home Design
- New Construction
Interior Spaces
- Vaulted Ceiling
- Fireplace
Bedrooms and Bathrooms
- 3 Bedrooms
- 2 Full Bathrooms
- Soaking Tub
Community Details
Overview
- Association fees include ground maintenance
Recreation
- Golf Course Community
- Tennis Courts
- Bocce Ball Court
- Fitness Center
- Lap or Exercise Community Pool
- Community Stables
- Horses Allowed in Community
Map
Other Plans in Mount Vintage
About the Builder
- Mount Vintage
- Lot L-22 Militia Loop
- 309 Militia Loop Unit Lot - 011
- 309 Militia Loop Unit L-011
- L-23 Militia Loop
- Lot L-16 Beaver Pond Ct
- 25 Independent Hill Ln
- Mount Vintage
- R-5 Independent Hill Ln
- R-4 Independent Hill Ln
- Lot R-4 Independent Hill Ln
- 24 Independent Hill Ln
- Lot N-65 Eutaw Springs Trail
- N-75 Eutaw Springs Trail
- LOT P-38 Eutaw Springs Trail
- N-53 Eutaw Springs Trail
- N-51 Eutaw Springs Trail
- Lot N-63 Eutaw Springs Trail
- N-52 Eutaw Springs Trail
- Lot M-16 Cavalry Run
