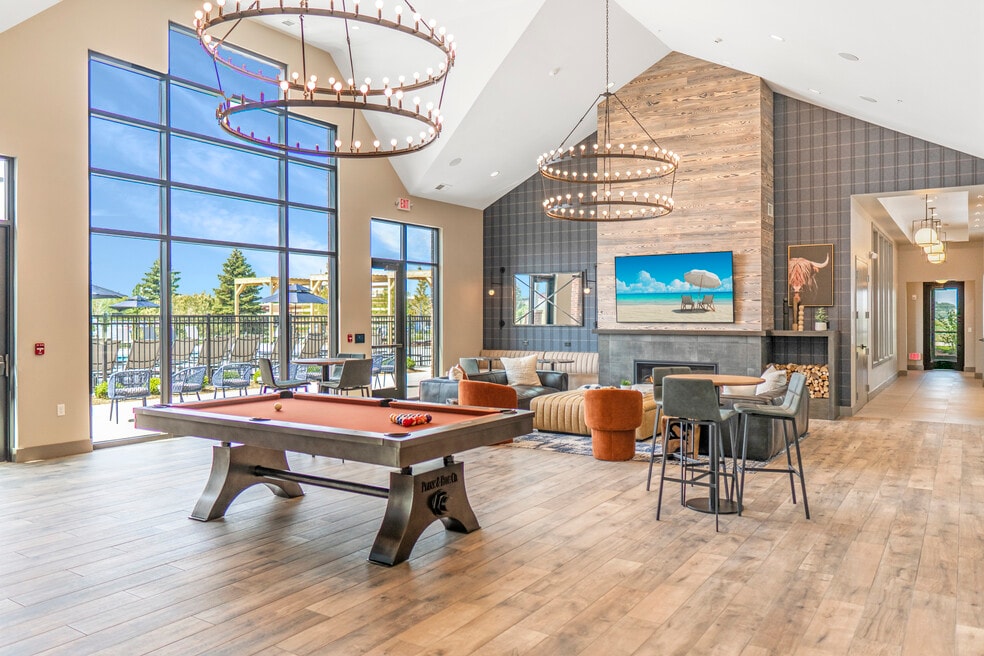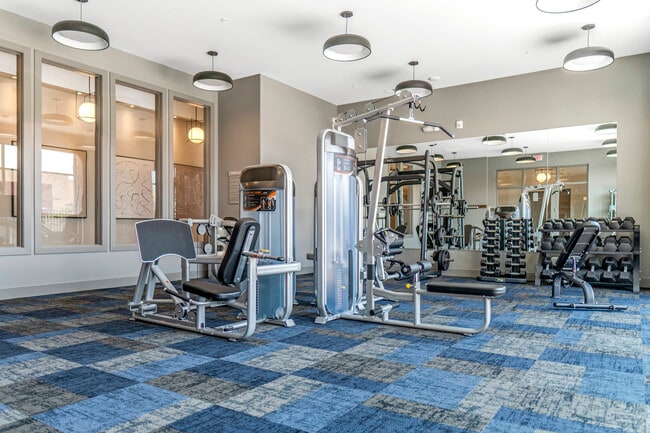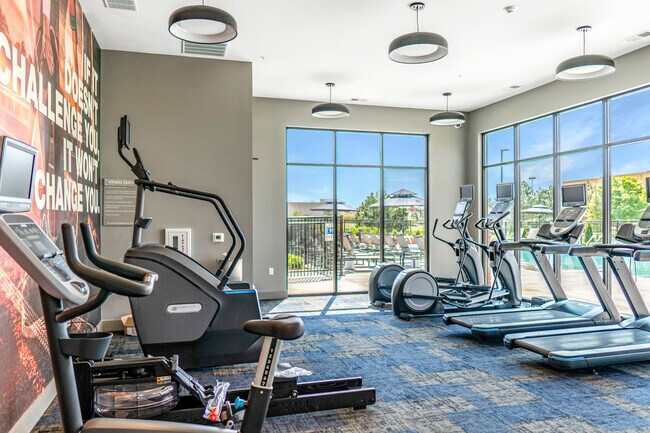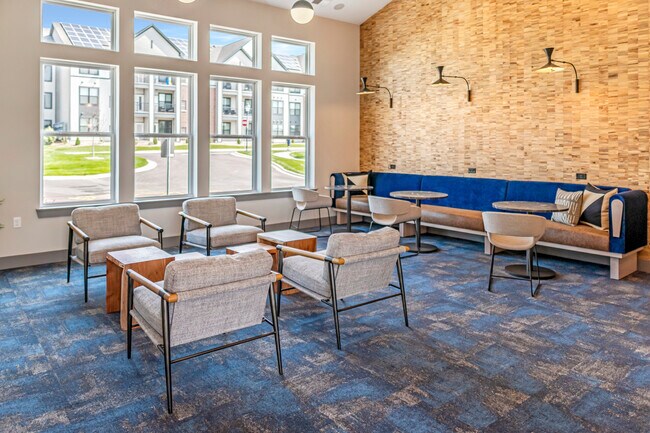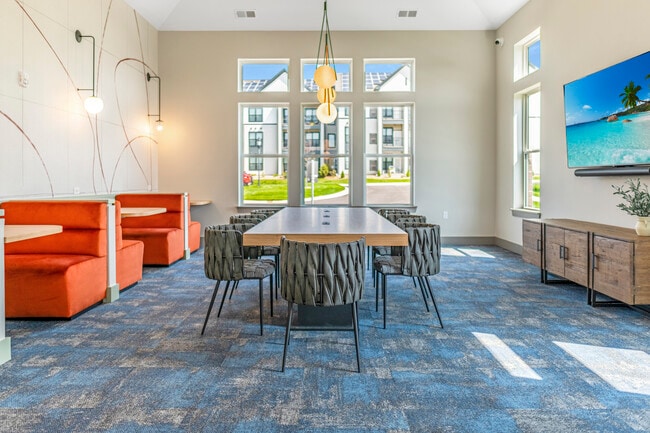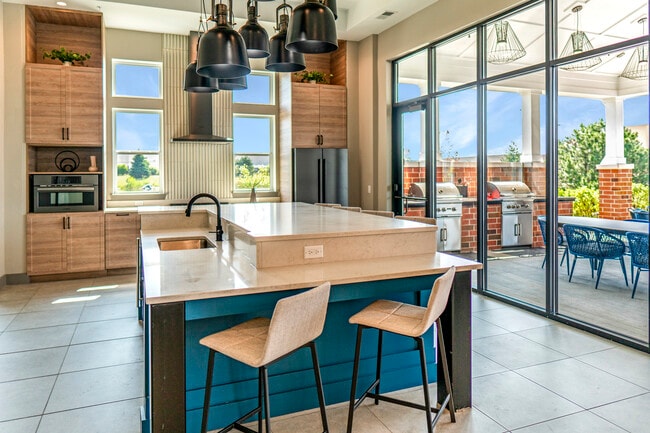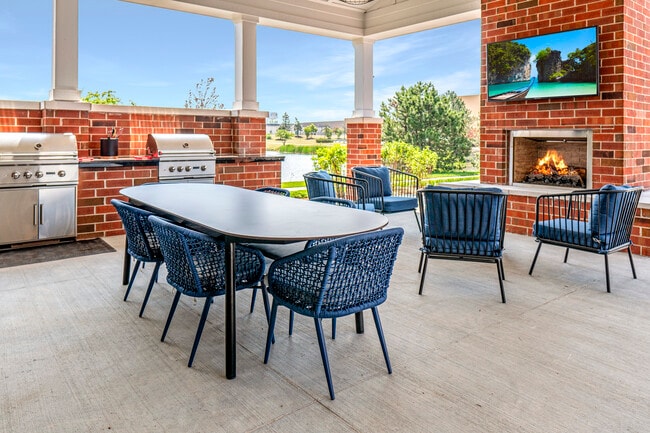About The Falls at Pike Creek Apartments
Exceed Your Own Apartment Living ExpectationsPerfectly located in Kenosha, WI, our pet-friendly apartment community offers spacious one-, two-, and three-bedroom apartment floor plans. We are ideally placed between I-94 and downtown Kenosha, and excitement is just outside your doorstep with a spirited food scene and great shopping. A hearty blend of community vibes and personality make The Falls at Pike Creek the place to call "home."

Pricing and Floor Plans
2 Bedrooms
Wentworth
$1,690 - $1,770
2 Beds, 2 Baths, 975 Sq Ft
$500 deposit
/assets/images/102/property-no-image-available.png
| Unit | Price | Sq Ft | Availability |
|---|---|---|---|
| 6925-301 | $1,770 | 975 | Dec 18 |
| 6915-201 | $1,690 | 975 | Dec 23 |
Victoria
$1,775
2 Beds, 2 Baths, 1,030 Sq Ft
$500 deposit
/assets/images/102/property-no-image-available.png
| Unit | Price | Sq Ft | Availability |
|---|---|---|---|
| 6915-209 | $1,775 | 1,030 | Dec 11 |
Fees and Policies
The fees below are based on community-supplied data and may exclude additional fees and utilities. Use the Rent Estimate Calculator to determine your monthly and one-time costs based on your requirements.
One-Time Basics
Pets
Property Fee Disclaimer: Standard Security Deposit subject to change based on screening results; total security deposit(s) will not exceed any legal maximum. Resident may be responsible for maintaining insurance pursuant to the Lease. Some fees may not apply to apartment homes subject to an affordable program. Resident is responsible for damages that exceed ordinary wear and tear. Some items may be taxed under applicable law. This form does not modify the lease. Additional fees may apply in specific situations as detailed in the application and/or lease agreement, which can be requested prior to the application process. All fees are subject to the terms of the application and/or lease. Residents may be responsible for activating and maintaining utility services, including but not limited to electricity, water, gas, and internet, as specified in the lease agreement.
Map
- 7115 75th St
- 7251 Green Bay Rd
- 6535 Green Bay Rd
- 6911 62nd Ave
- 7626 Green Bay Rd
- 6017 68th St
- 6110 Greenbay Rd
- 6431 60th St
- 6401 60th St
- 7209 57th Ave Unit 202
- 7209 57th Ave Unit 201
- 6800 55th Ave
- 5821 60th St
- 6203 54th Ave
- Meadow Plan at Gracewood Estates
- Branford Plan at Gracewood Estates
- Selah Plan at Gracewood Estates
- Providence Plan at Gracewood Estates
- 7801 88th Ave Unit 1
- 7801 88th Ave Unit 72
- 6109 73rd St
- 7211 60th Ave
- 5430 64th Ave
- 5500 60th St
- 7801 88th Ave Unit 155
- 5810 55th St
- 8600 82nd St
- 7900 94th Ave
- 8920 83rd St
- 7101 104th Ave
- 6941 91st St
- 3704 60th Place Unit Upper Unit
- 7208 33rd Ave
- 10916 75th St
- 10906 Seasons Place
- 5616 35th St
- 3100 Market Ln
- 7706 27th Ave
- 3807 40th St
- 3601 40th St
