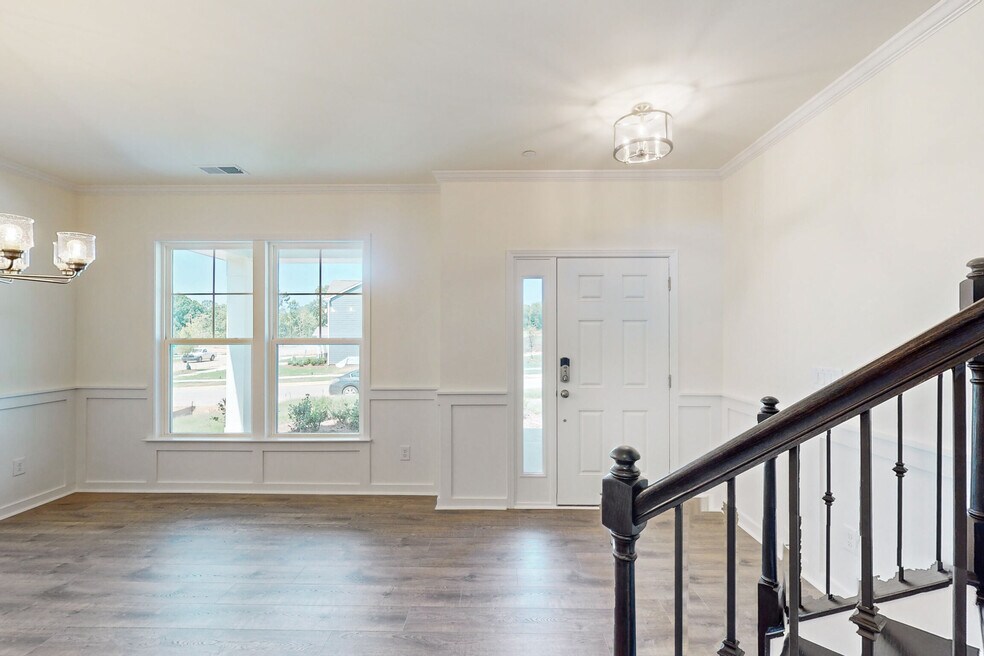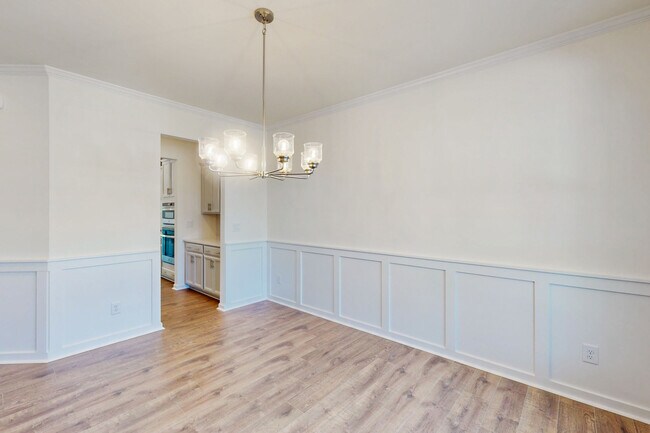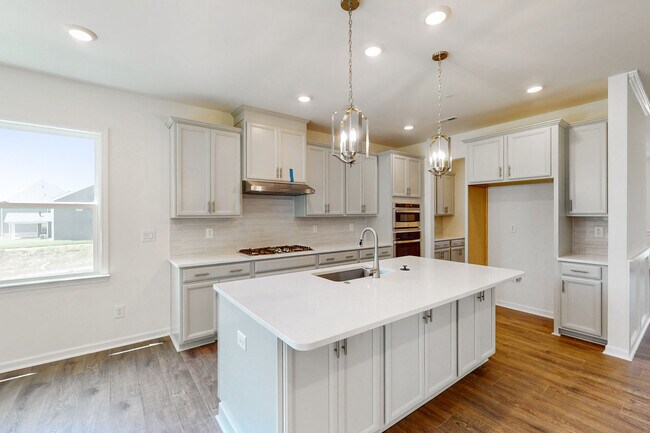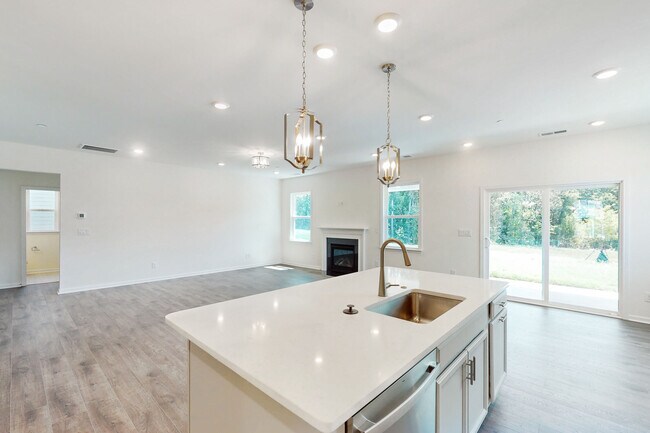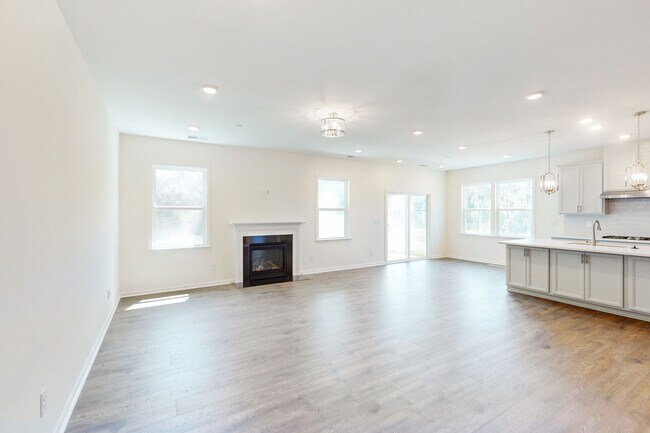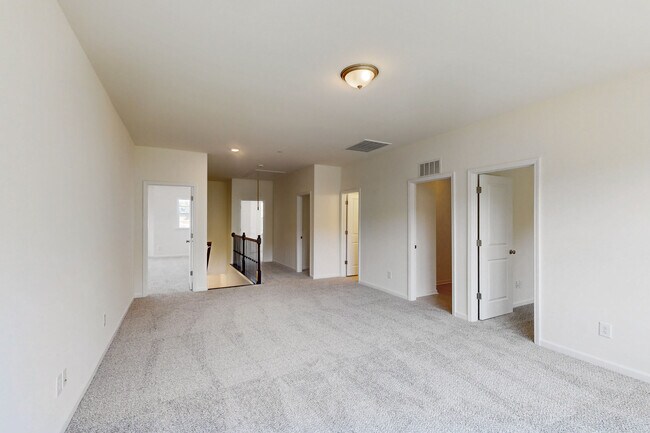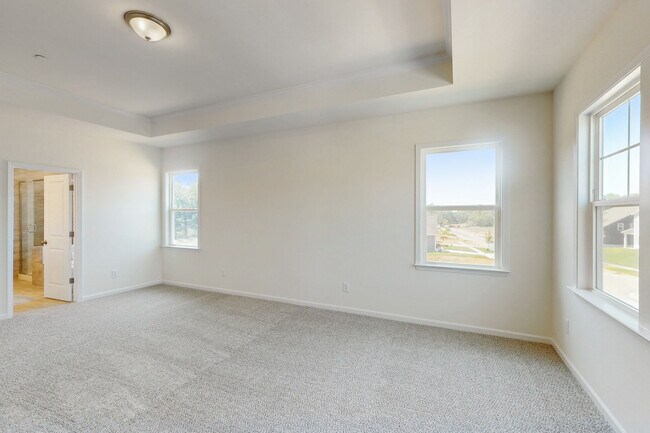
NEW CONSTRUCTION
BUILDER INCENTIVES
Verified badge confirms data from builder
Concord, NC 28027
Estimated payment starting at $4,088/month
Total Views
17,357
5
Beds
4
Baths
2,972+
Sq Ft
$219+
Price per Sq Ft
Highlights
- New Construction
- Primary Bedroom Suite
- Loft
- W.R. Odell Elementary School Rated A-
- Clubhouse
- No HOA
About This Floor Plan
Build the home of your dreams with The Fenmore! This amazing floorplan boasts an open-concept design with 4 exterior elevations to choose from.
Builder Incentives
During this holiday season, you can secure first-year rates as low as 2.875% Rate* / 5.6337% APR* with a 2/1 buydown of a 30-year fixed FHA mortgage. This temporary 2/1 mortgage rate buydown is available for select homes.
For a limited time, secure a 5.875% Rate* / 5.9662% APR* on a 30-year fixed-rate conventional loans for investment homes in the Charlotte area.
Sales Office
Hours
| Monday - Tuesday |
10:00 AM - 5:30 PM
|
| Wednesday |
12:00 PM - 5:30 PM
|
| Thursday - Saturday |
10:00 AM - 5:30 PM
|
| Sunday |
12:00 PM - 5:30 PM
|
Sales Team
Frances Kunkle
Office Address
488 Creevy Dr NW
Concord, NC 28027
Driving Directions
Home Details
Home Type
- Single Family
Parking
- 2 Car Attached Garage
- Front Facing Garage
Home Design
- New Construction
Interior Spaces
- 2-Story Property
- Tray Ceiling
- Fireplace
- Family Room
- Formal Dining Room
- Loft
Kitchen
- Breakfast Area or Nook
- Butlers Pantry
- Kitchen Island
Bedrooms and Bathrooms
- 5 Bedrooms
- Primary Bedroom Suite
- Walk-In Closet
- 4 Full Bathrooms
- Dual Vanity Sinks in Primary Bathroom
- Private Water Closet
- Bathtub with Shower
- Walk-in Shower
Laundry
- Laundry Room
- Laundry on upper level
Outdoor Features
- Covered Patio or Porch
Utilities
- Air Conditioning
- High Speed Internet
- Cable TV Available
Community Details
Recreation
- Pickleball Courts
- Community Playground
- Community Pool
Additional Features
- No Home Owners Association
- Clubhouse
Map
Move In Ready Homes with this Plan
Other Plans in Annsborough Park - Signature Series
About the Builder
M/I Homes has been building new homes of outstanding quality and superior design for many years. Founded in 1976 by Irving and Melvin Schottenstein, and guided by Irving’s drive to always “treat the customer right,” they’ve fulfilled the dreams of hundreds of thousands of homeowners and grown to become one of the nation’s leading homebuilders. Whole Home Building Standards. Forty years in the making, their exclusive building standards are constantly evolving, bringing the benefits of the latest in building science to every home they build. These exclusive methods of quality construction save energy and money while being environmentally responsible. Their homes are independently tested for energy efficiency and Whole Home certified. Clients get the benefits of a weather-tight, money saving, better-built home.
Nearby Homes
- Annsborough Park - Signature Series
- Annsborough Park - Premier Series
- 1548 Gossage Ln NW
- 9365 Moss Plantation Ave NW
- 9526 Teamwork St NW
- 9528 Teamwork St NW
- 9369 Moss Plantation Ave NW
- 9532 Teamwork St NW
- 9373 Moss Plantation Ave NW
- 8730 Hills Dell Dr
- The Villas at Tucker's Walk
- 6762 Davidson Hwy
- 6755 Davidson Hwy
- 648 Kannapolis Pkwy
- 6106 Old Macedonia Ct
- Emerson Glen
- 443 Beacon St NW
- Cannon Manor
- 10600 Davidson Hwy
- 9980 Manor Vista Trail
