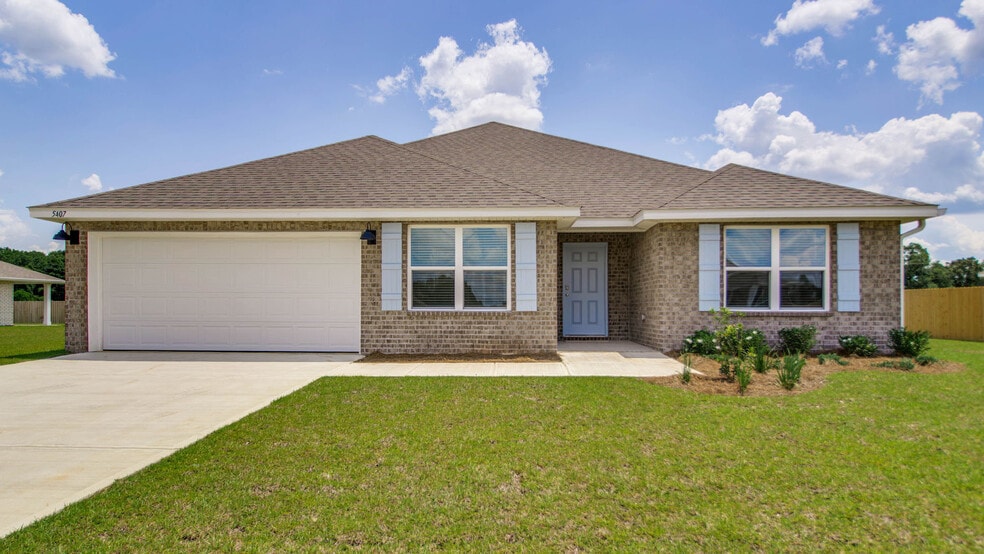
Estimated payment starting at $2,440/month
Highlights
- New Construction
- Soaking Tub
- 1-Story Property
About This Floor Plan
Welcome to the Finn Plan, at , our new home community in Baker, Florida. Just under 2,600 square feet, this beautiful single- story home offers 5-bedrooms with 3-bathrooms, a 2-car garage, and a seamless open layout. When entering the home, you’ll have easy access from the entry way to the first three bedrooms and guest bathroom. Continuing through the entryway you will find a large open concept living area. The great room blends seamlessly into the kitchen, dining space, and living room. The kitchen offers plenty of space and an island for additional counter space. The kitchen features Quartz countertops and stainless-steel appliances, including a stove, dishwasher, and microwave hood combo would make any home chef's day. Directly off of the kitchen you will enjoy sharing a meal in your cozy breakfast space. Directly off of the breakfast space you will find the fourth bedroom and second guest bathroom. Moving through the open concept main living area, you’ll find the primary bedroom. This bedroom is a spacious and relaxing space that includes the attached primary bathroom. Between the dual vanity, separate toilet, walk-in shower, soaking tub, and walk-in closet, your primary bedroom and bathroom can become a haven of relaxation. This D.R. Horton home is Connected package offers devices such as the Smart Switch, a Honeywell Thermostat, and more so you’ll never be far from home. Call to schedule your tour of the Finn plan at Highlands in Crestview today!
Sales Office
| Monday |
10:00 AM - 5:00 PM
|
| Tuesday |
10:00 AM - 5:00 PM
|
| Wednesday |
10:00 AM - 5:00 PM
|
| Thursday |
10:00 AM - 5:00 PM
|
| Friday |
10:00 AM - 5:00 PM
|
| Saturday |
10:00 AM - 5:00 PM
|
| Sunday |
12:00 PM - 5:00 PM
|
Home Details
Home Type
- Single Family
Parking
- 2 Car Garage
Home Design
- New Construction
Interior Spaces
- 1-Story Property
Bedrooms and Bathrooms
- 5 Bedrooms
- 3 Full Bathrooms
- Soaking Tub
Community Details
- Property has a Home Owners Association
Map
Other Plans in Highlands
About the Builder
- Highlands
- 2504 Rutgers Rd
- 2502 Rutgers Rd
- 2506 Rutgers Rd
- TBD 3 Acre River Loop Dr
- 8 Lots Genevieve Way
- Lot 5 River Loop Dr
- Lot 23 Genevieve Way
- Lot 33 Genevieve Way
- 2604 Butterfly Alley
- 6016 Oak Hill Rd
- 6014 Oak Hill Rd
- 000 Cricket Ln
- 6007 Cricket Ln
- 2403 Aaliyha Ln
- 2402 Aaliyha Ln
- 2406 Aaliyha Ln
- 2410 Aaliyha Ln
- 2411 Aaliyha Ln
- 2409 Aaliyha Ln
