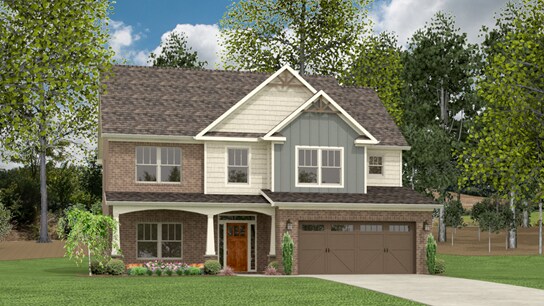
Verified badge confirms data from builder
Athens, AL 35611
Estimated payment starting at $2,316/month
Total Views
437
4
Beds
2.5
Baths
2,752
Sq Ft
$133
Price per Sq Ft
Highlights
- New Construction
- Primary Bedroom Suite
- Main Floor Bedroom
- Brookhill Elementary School Rated A
- Wood Flooring
- Loft
About This Floor Plan
The The Fitzgerald Plan by Murphy Homes is available in the Brookhill Cottages community in Athens, AL 35611, starting from $364,900. This design offers approximately 2,752 square feet and is available in Limestone County, with nearby schools such as Athens Middle School, Brookhill Elementary School, and Tanner High School.
Builder Incentives
Flex DollarsReceive up to $15,000 in flex dollars for a variety of options for a Move-in Ready Home. See Sales Counselor for details.
Sales Office
All tours are by appointment only. Please contact sales office to schedule.
Sales Team
Felicia McGee
Andrew Ramirez
Office Address
13984 POPLAR BROOK RD
ATHENS, AL 35611
Driving Directions
Home Details
Home Type
- Single Family
Lot Details
- Minimum 8,712 Sq Ft Lot
- Minimum 60 Ft Wide Lot
- Landscaped
- Lawn
HOA Fees
- $33 Monthly HOA Fees
Parking
- 2 Car Attached Garage
- Front Facing Garage
Taxes
- No Special Tax
Home Design
- New Construction
- Spray Foam Insulation
Interior Spaces
- 2-Story Property
- Double Pane Windows
- ENERGY STAR Qualified Windows
- Mud Room
- Formal Entry
- Family Room
- Combination Kitchen and Dining Room
- Loft
- Flex Room
Kitchen
- Breakfast Room
- Walk-In Pantry
- Range Hood
- ENERGY STAR Qualified Dishwasher
- Dishwasher
- Granite Countertops
- Tiled Backsplash
Flooring
- Wood
- Carpet
- Tile
- Vinyl
Bedrooms and Bathrooms
- 4 Bedrooms
- Main Floor Bedroom
- Primary Bedroom Suite
- Walk-In Closet
- Powder Room
- Granite Bathroom Countertops
- Dual Sinks
- Private Water Closet
- Bathtub with Shower
- Walk-in Shower
Laundry
- Laundry Room
- Laundry on main level
- Washer and Dryer
- ENERGY STAR Qualified Washer
Utilities
- Central Heating and Cooling System
- ENERGY STAR Qualified Air Conditioning
- ENERGY STAR Qualified Water Heater
Additional Features
- Energy-Efficient Insulation
- Covered Patio or Porch
Community Details
- Association fees include ground maintenance
Map
Other Plans in Brookhill Cottages
About the Builder
Murphy Homes was founded as Murphy Construction by Joe Murphy in 1974. Joe was born in New Jersey to a family of construction workers and business owners. He moved to Alabama in the 1960’s to work in the Civil Rights Movement. Joe fell in love with the vibrancy and potential of Huntsville, AL and started a construction company with the same focus on improving society he brought to his efforts with the Civil Rights Movement.
Murphy Homes was started with a nailing apron and a panel truck. Joe grew the company through the 1980’s and 1990’s while raising a family with his wife, Jeff Murphy, an influential History Teacher at Huntsville High School. During this time, Murphy Homes developed neighborhoods and built homes throughout North Alabama. They also developed their “Your Builder” reputation for Relentless Focus on Customer Service, Quality Construction, and Community Engagement.
Nearby Homes
- Brookhill Cottages
- Brookhill Landing
- Brookhill Landing - West
- 20643 Lakewood Dr
- Lot 2 Wauchula Pvt Dr
- Lot 1 Wauchula Pvt Dr
- 13845 Sand Trap Dr
- Lot 2 Wauchula Private Dr
- Lot 1 Dr
- 13787 Goff Dr
- 13872 Goff Dr
- 20854 Calcutta St
- 13808 Goff Dr
- The Meadows
- 20730 Jeremiah Ln
- 20833 Andershire Ln
- 14405 White Creek Trail
- 14422 White Creek Trail
- 625 Strain Rd W
- 14434 White Creek Trail






