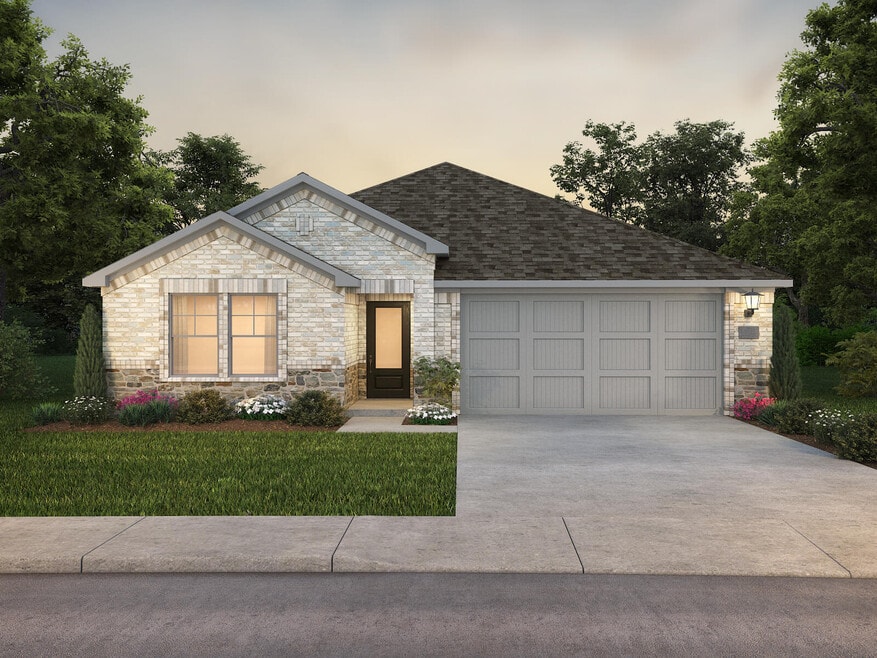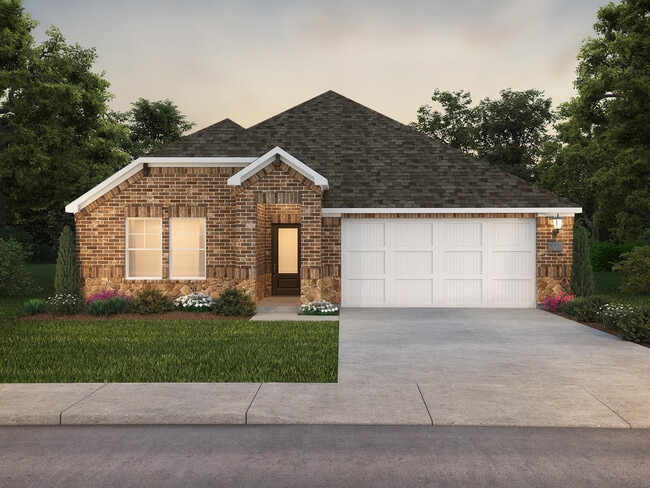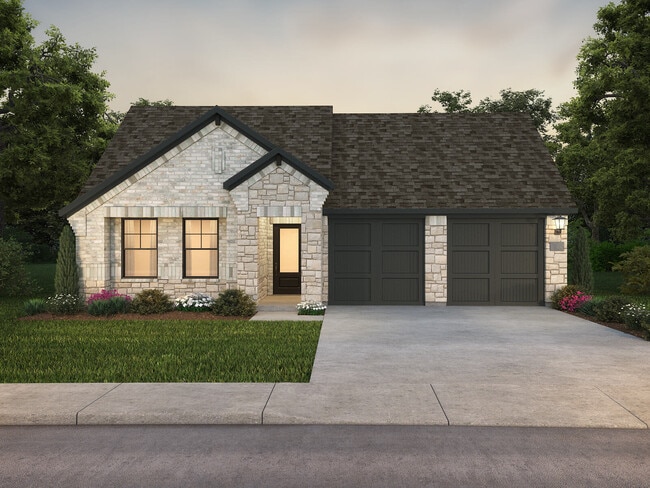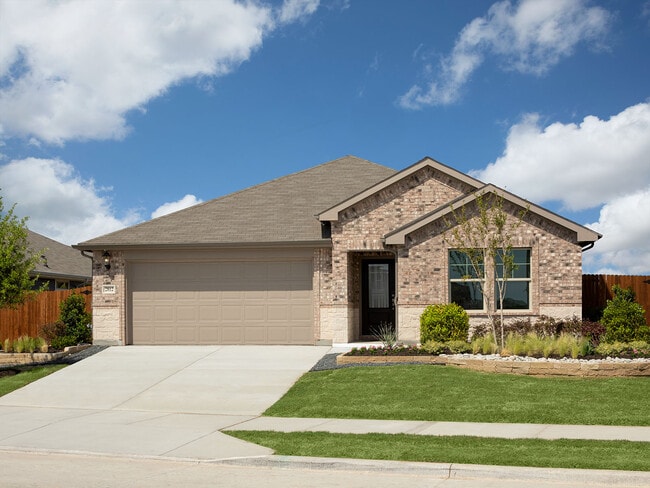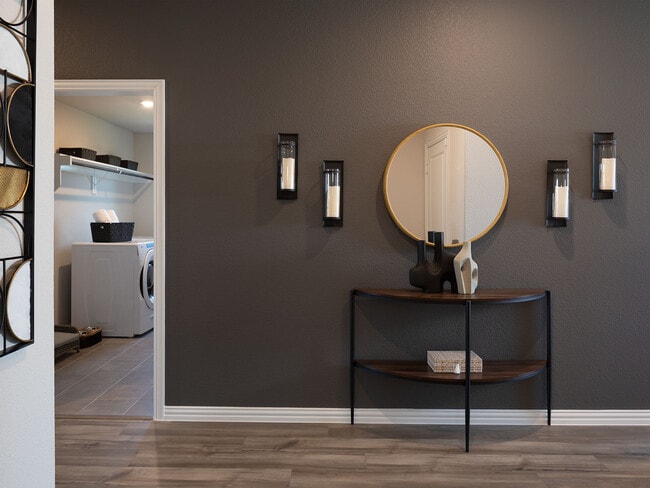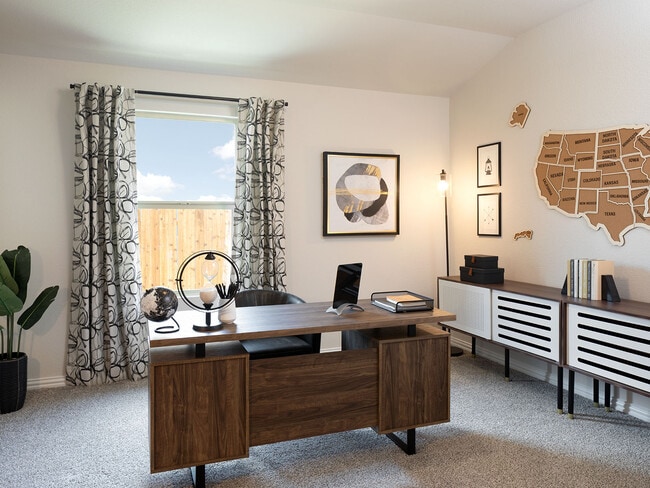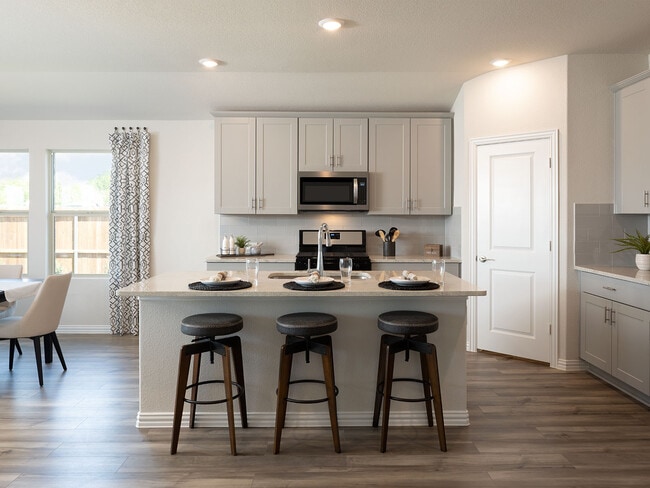
Estimated payment starting at $1,965/month
Total Views
7,216
3
Beds
2.5
Baths
2,059
Sq Ft
$149
Price per Sq Ft
Highlights
- New Construction
- Primary Bedroom Suite
- ENERGY STAR Certified Homes
- Gourmet Kitchen
- Whirlpool Built-In Refrigerator
- Marble Bathroom Countertops
About This Floor Plan
Enjoy dinner outside on the Fitzhugh's covered back patio. Indoors, the open concept kitchen flows seamlessly into the family and dining rooms. The versatile flex space makes a great study or game room and storage helps put everything in its place.
Sales Office
Hours
| Monday - Saturday |
10:00 AM - 6:00 PM
|
| Sunday |
12:00 PM - 6:00 PM
|
Sales Team
Alison Fulop
Derick Ball
Office Address
1518 COLDWATER WAY
CRANDALL, TX 75114
Driving Directions
Home Details
Home Type
- Single Family
HOA Fees
- $42 Monthly HOA Fees
Parking
- 2 Car Attached Garage
- Front Facing Garage
Taxes
- Special Tax
Home Design
- New Construction
- Spray Foam Insulation
Interior Spaces
- 1-Story Property
- Ceiling Fan
- Smart Doorbell
- Family Room
- Dining Area
- Flex Room
- Tile Flooring
Kitchen
- Gourmet Kitchen
- Whirlpool Built-In Refrigerator
- Whirlpool ENERGY STAR Qualified Dishwasher
- Stainless Steel Appliances
- Kitchen Island
- Granite Countertops
- Disposal
Bedrooms and Bathrooms
- 3 Bedrooms
- Primary Bedroom Suite
- Walk-In Closet
- Powder Room
- Marble Bathroom Countertops
- Double Vanity
- Private Water Closet
- Walk-in Shower
- Ceramic Tile in Bathrooms
Laundry
- Laundry Room
- Washer and Dryer
Home Security
- Smart Lights or Controls
- Smart Thermostat
Utilities
- SEER Rated 14+ Air Conditioning Units
- Smart Home Wiring
- Smart Outlets
Additional Features
- ENERGY STAR Certified Homes
- Patio
- Landscaped
Community Details
Overview
- Pond in Community
Recreation
- Community Playground
- Community Pool
- Splash Pad
Map
Other Plans in River Ridge
About the Builder
Opening the door to a Life. Built. Better.® Since 1985.
From money-saving energy efficiency to thoughtful design, Meritage Homes believe their homeowners deserve a Life. Built. Better.® That’s why they're raising the bar in the homebuilding industry.
Nearby Homes
- River Ridge
- 1912 Coleto Rd
- River Ridge
- 1369 Los Olmos Ln
- 1371 Los Olmos Ln
- 1373 Los Olmos Ln
- 1377 Los Olmos Ln
- Arbors at Eastland - Classic Collection 60s
- Arbors at Eastland - Classic Collection
- 411 N 1st St
- 1314 Comal Dr
- 2943 Bunker Hill Ln
- 2944 Bunker Hill Ln
- 2948 Bunker Hill Crossing
- 2822 Gose Ln
- 2403 Margaret St
- 2838 Gose Ln
- 2721 Dewlend Dr
- 2516 Talus Run
- 2520 Talus Run
