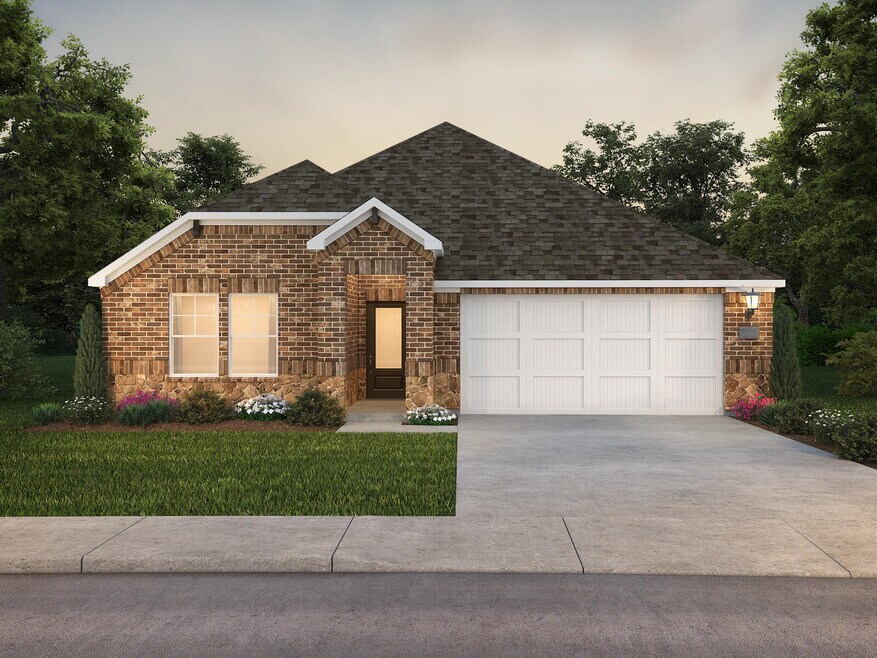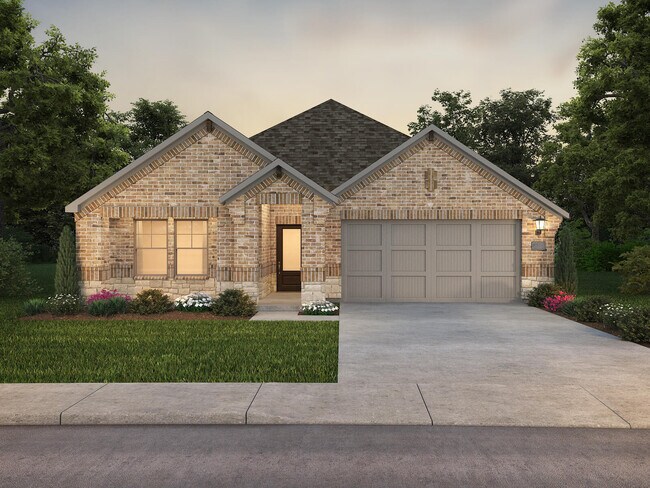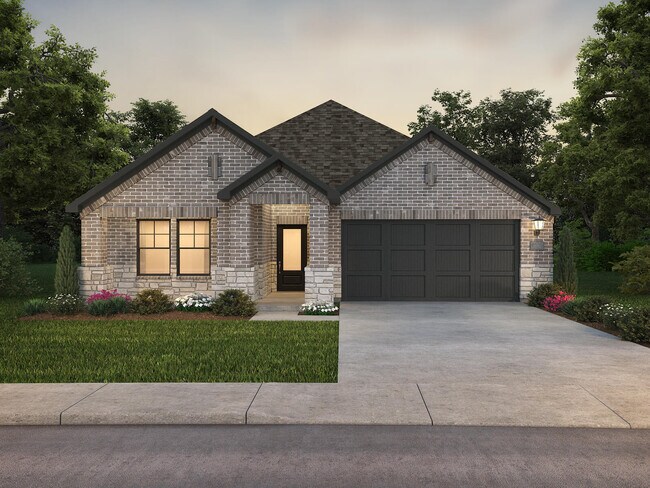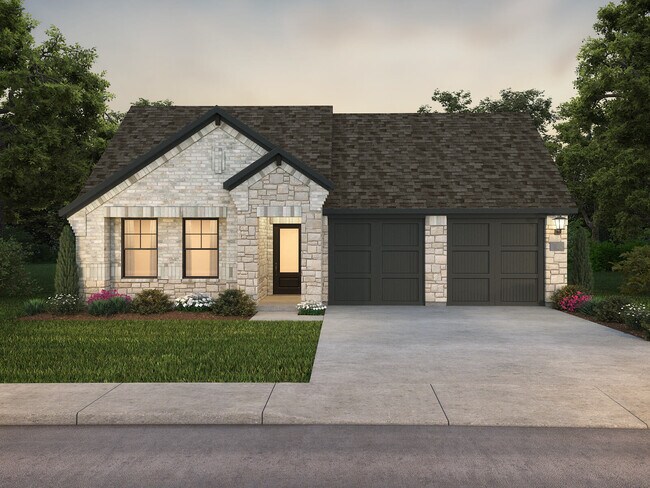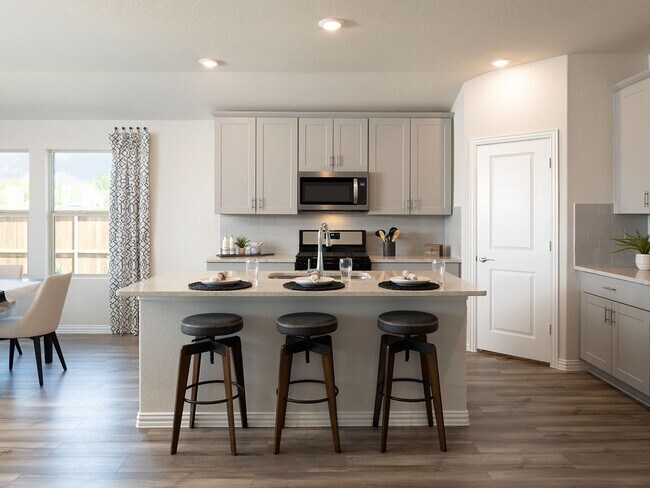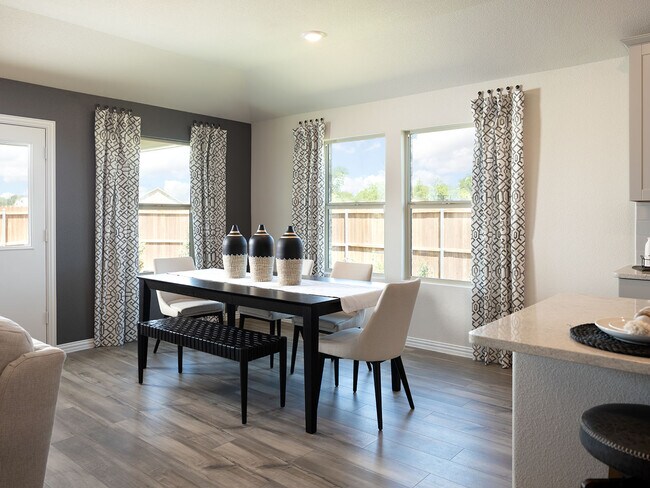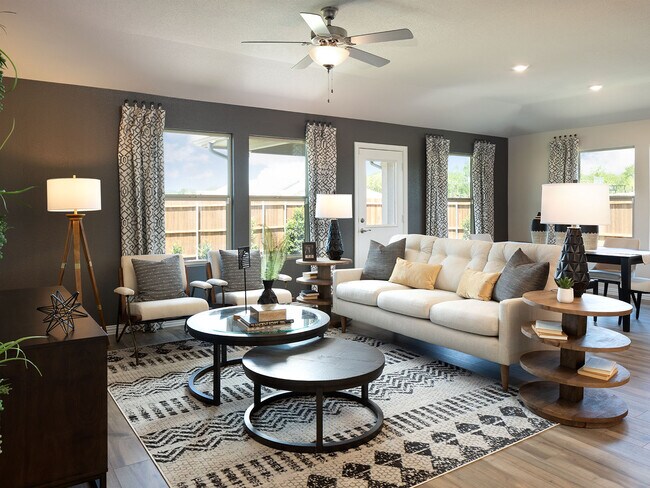
NEW CONSTRUCTION
$28K PRICE DROP
Verified badge confirms data from builder
Lavon, TX 75166
Estimated payment starting at $2,121/month
Total Views
10,061
3
Beds
2.5
Baths
2,059
Sq Ft
$160
Price per Sq Ft
Highlights
- Community Cabanas
- Primary Bedroom Suite
- Views Throughout Community
- New Construction
- Clubhouse
- Attic
About This Floor Plan
Enjoy dinner outside on the Fitzhugh's covered back patio. Indoors, the open concept kitchen flows seamlessly into the family and dining rooms. The versatile flex space makes a great study or game room and storage helps put everything in its place.
Sales Office
Hours
| Monday - Saturday |
10:00 AM - 6:00 PM
|
| Sunday |
12:00 PM - 6:00 PM
|
Sales Team
Rod Watson
Kyle Kent
Lisa Pomp
Deandrea Hughes
Office Address
1154 Yucca Ave
Lavon, TX 75166
Driving Directions
Home Details
Home Type
- Single Family
HOA Fees
- $54 Monthly HOA Fees
Parking
- 2 Car Attached Garage
- Front Facing Garage
Taxes
- Special Tax
Home Design
- New Construction
Interior Spaces
- 1-Story Property
- ENERGY STAR Qualified Windows
- Blinds
- Formal Entry
- Great Room
- Open Floorplan
- Dining Area
- Game Room
- Flex Room
- Attic
Kitchen
- Eat-In Kitchen
- Breakfast Bar
- Walk-In Pantry
- Built-In Range
- Built-In Microwave
- Dishwasher
- ENERGY STAR Qualified Appliances
- Kitchen Island
Bedrooms and Bathrooms
- 3 Bedrooms
- Primary Bedroom Suite
- Walk-In Closet
- Powder Room
- Dual Vanity Sinks in Primary Bathroom
- Private Water Closet
- Bathtub with Shower
- Walk-in Shower
Laundry
- Laundry Room
- Laundry on main level
Outdoor Features
- Private Pool
- Covered Patio or Porch
Utilities
- Central Heating and Cooling System
- Programmable Thermostat
- High Speed Internet
- Cable TV Available
Additional Features
- Green Certified Home
- Lawn
Community Details
Overview
- Views Throughout Community
Amenities
- Clubhouse
- Community Center
Recreation
- Community Playground
- Community Cabanas
- Community Pool
- Splash Pad
Map
Move In Ready Homes with this Plan
Other Plans in Trails of Lavon - Signature Series
About the Builder
Opening the door to a Life. Built. Better.® Since 1985.
From money-saving energy efficiency to thoughtful design, Meritage Homes believe their homeowners deserve a Life. Built. Better.® That’s why they're raising the bar in the homebuilding industry.
Nearby Homes
- Trails of Lavon - Spring Series
- 946 Hazel Dr
- 978 Hazel Dr
- 403 Sierra Ridge
- 947 Hazel Dr
- 427 Yellowstar Ln
- Trails of Lavon - Musician Series - 60' Lots
- Trails of Lavon - Texas Tree Series - 40' Lots
- Trails of Lavon - Victory Series - 50' Lots
- Hillstead - 50'
- 611 Clear Rain St
- 648 Clear Rain St
- 744 Aspiration Way
- 748 Aspiration Way
- 574 Divine Gardens Dr
- 564 Clear Rain St
- Hillstead
- Hillstead - 60'
- Trails of Lavon - Gem Series - 50' Lots
- Trails of Lavon - Trophy Series - 60' Lots
