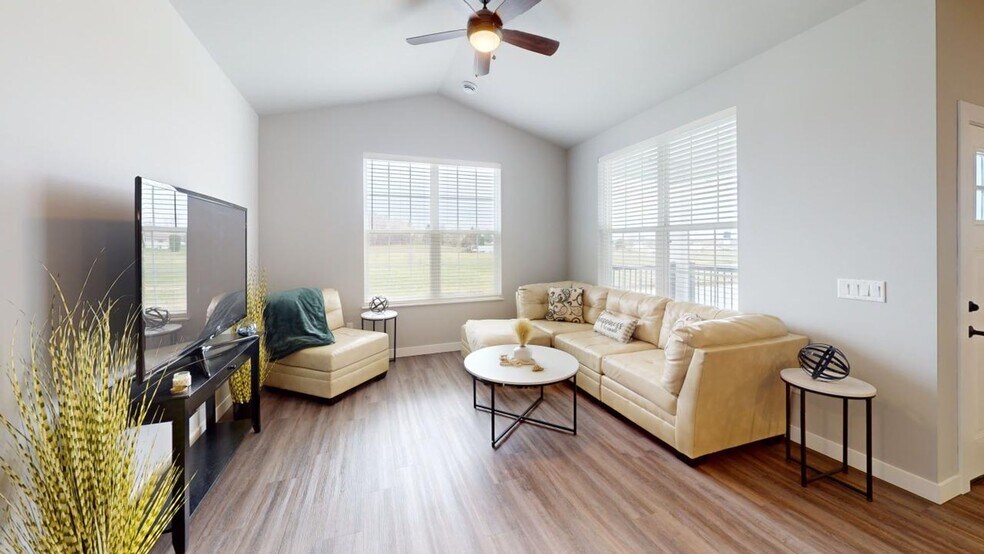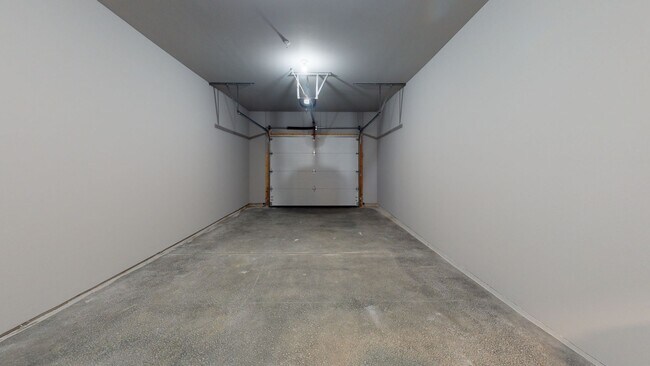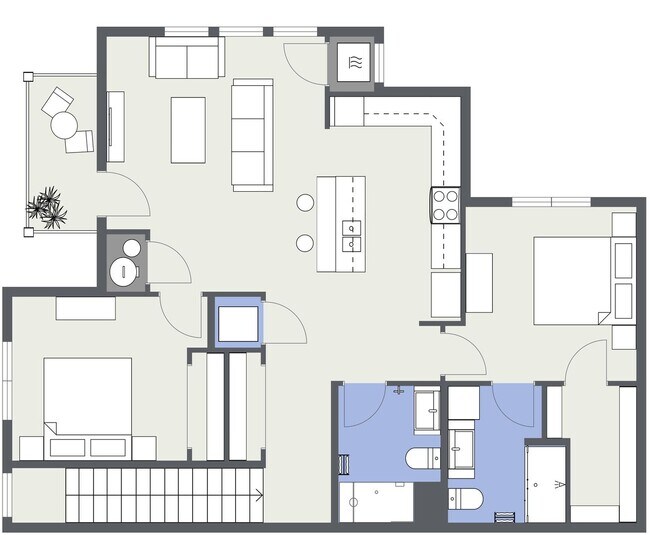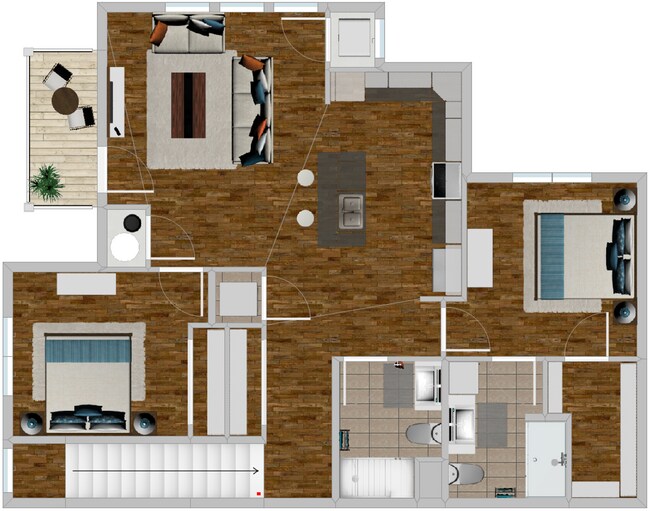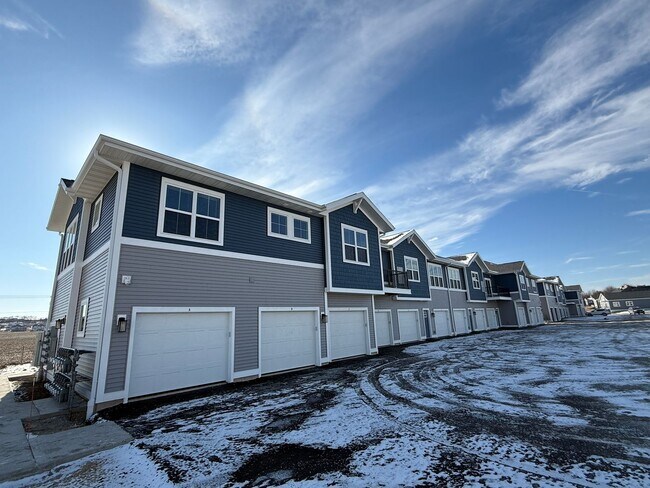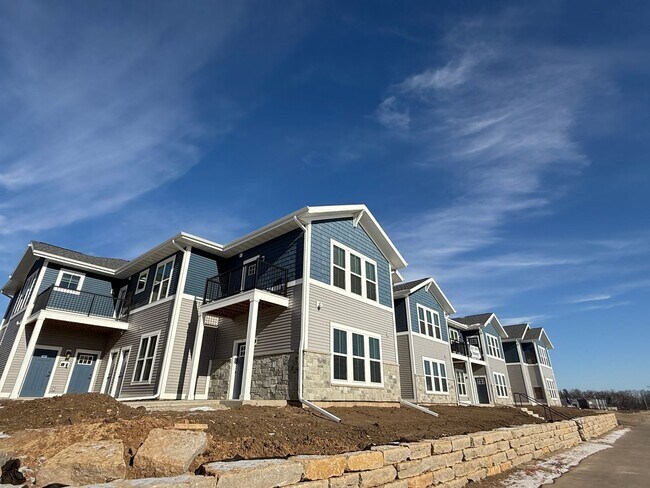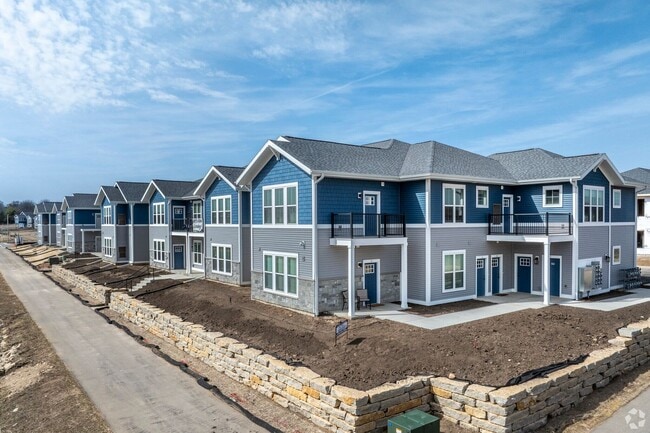About The Flats - 100 (Building 4)
Brand new one and two bedroom apartments located in Oregon. Each unit is equipped with stainless steel appliances, granite countertops and your own washer and dryer. The units have large open floor plans, walk in closets, 9 foot ceilings (2nd floor offers vaulted ceilings), and many more upgrades. Units also include a private entrance and a one car garage.
Pet friendly, Pet fee and restrictions will apply.
Please call or email to answer any questions.
*Security deposit is required at lease signing.
*Lakestone Properties conducts credit and background checks for each applicant. Each adult household member needs to submit an application. Please do not apply if you have any previous evictions within the last 7 years.

Pricing and Floor Plans
1 Bedroom
One Bed
$1,645
1 Bed, 2 Baths, 803 Sq Ft
/assets/images/102/property-no-image-available.png
| Unit | Price | Sq Ft | Availability |
|---|---|---|---|
| 180D | $1,645 | 803 | Dec 5 |
| 180E | $1,645 | 803 | Dec 5 |
| 180F | $1,645 | 803 | Dec 5 |
| 180G | $1,645 | 803 | Dec 5 |
2 Bedrooms
Two Bed
$1,995 - $2,045
2 Beds, 2 Baths, 1,147 Sq Ft
$998 deposit
/assets/images/102/property-no-image-available.png
| Unit | Price | Sq Ft | Availability |
|---|---|---|---|
| 160G | $2,045 | 1,177 | Now |
| 160F | $2,045 | 1,177 | Now |
| 160E | $2,045 | 1,177 | Now |
| 160B | $2,045 | 1,177 | Now |
| 160A | $2,045 | 1,177 | Now |
| 140J | $2,045 | 1,177 | Now |
| 180J | $2,045 | 1,177 | Dec 5 |
| 180I | $2,045 | 1,177 | Dec 5 |
| 180H | $2,045 | 1,177 | Dec 5 |
| 180A | $2,045 | 1,177 | Dec 5 |
| 180B | $2,045 | 1,177 | Dec 5 |
| 180C | $2,045 | 1,177 | Dec 5 |
Fees and Policies
The fees below are based on community-supplied data and may exclude additional fees and utilities. Use the Rent Estimate Calculator to determine your monthly and one-time costs based on your requirements.
One-Time Basics
Property Fee Disclaimer: Standard Security Deposit subject to change based on screening results; total security deposit(s) will not exceed any legal maximum. Resident may be responsible for maintaining insurance pursuant to the Lease. Some fees may not apply to apartment homes subject to an affordable program. Resident is responsible for damages that exceed ordinary wear and tear. Some items may be taxed under applicable law. This form does not modify the lease. Additional fees may apply in specific situations as detailed in the application and/or lease agreement, which can be requested prior to the application process. All fees are subject to the terms of the application and/or lease. Residents may be responsible for activating and maintaining utility services, including but not limited to electricity, water, gas, and internet, as specified in the lease agreement.
Map
- Ridgefield Plan at Highlands of Netherwood
- Rutherford II Plan at Highlands of Netherwood
- Meadowlark Plan at Highlands of Netherwood
- Siena II Plan at Highlands of Netherwood
- Wren Plan at Highlands of Netherwood
- Starling Plan at Highlands of Netherwood
- Townsend Plan at Highlands of Netherwood
- Raleigh Plan at Highlands of Netherwood
- 1201 Tivoli Cir
- 1214 Denmark Cir Unit 50
- 1214 Denmark Cir
- 1247 Denmark Cir Unit 38
- 1226 Denmark Cir Unit 49
- 1226 Denmark Cir
- 1251 Denmark Cir Unit 39
- 1265 Denmark Cir Unit 40
- 1256 Denmark Cir Unit 45
- 1248 Denmark Cir Unit 46
- 1257 Tivoli Cir
- 315 Liberty Park Dr
- 291 N Bergamont Blvd
- 225 Bergamont Blvd
- 445 Odyssey Ct
- 249 N Main St
- 648 S Burr Oak Ave Unit 648 South Burr Oak Avenue
- 880 N Main St
- 290 Orchard Dr Unit 4
- 290 Orchard Dr Unit 3
- 893 S Main St Unit 893 South Main Street
- 881-889 Janesville St
- 917 Janesville St
- 218 Wolfe St
- 2557 Tullamore St
- 5351 Nobel Dr
- 2635-2679 Botanical Dr
- 2676 N Park Ln
- 2692 Botanical Dr
- 5128 Lacy Rd
- 2649 Stanbrook St
- 2652 Osmundsen Rd
