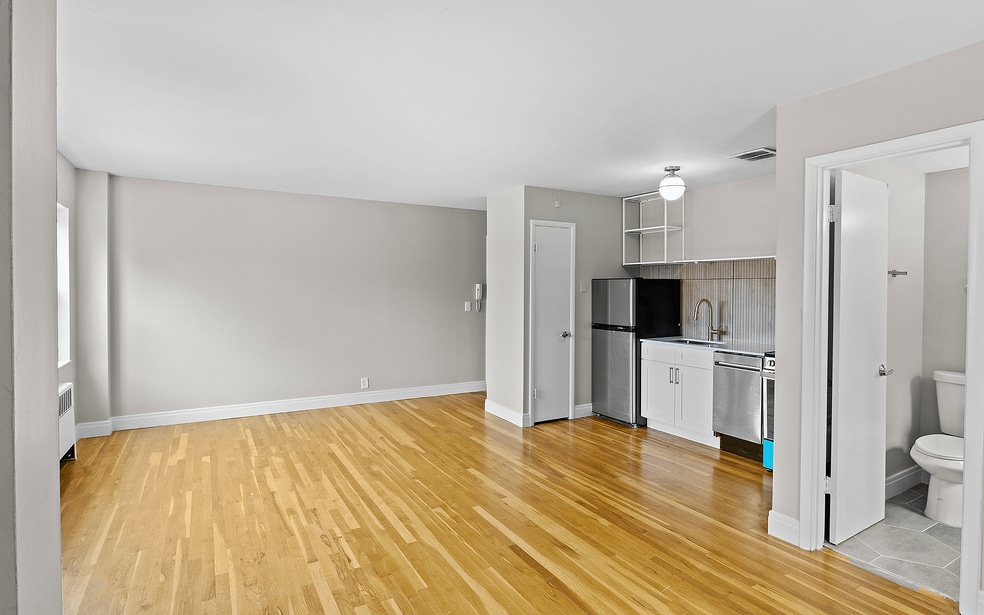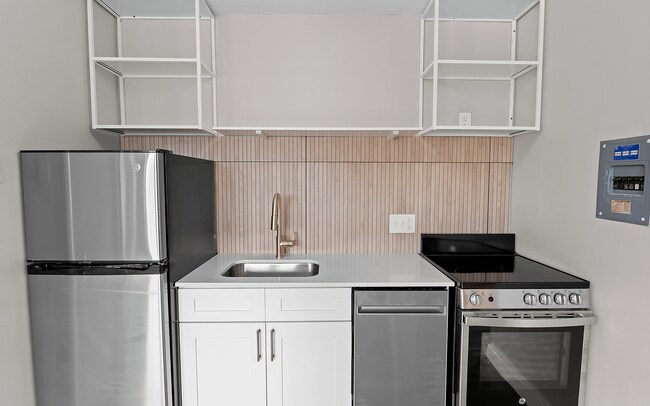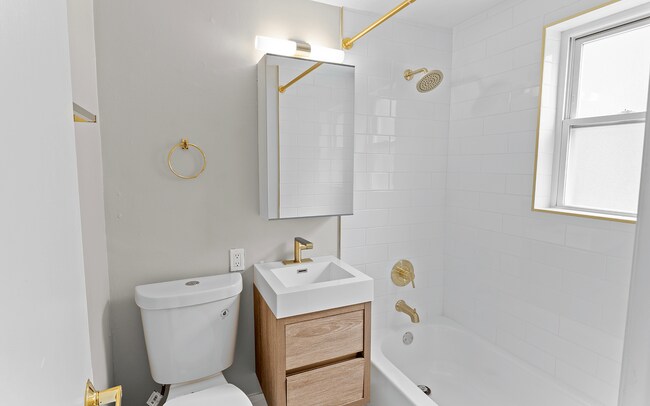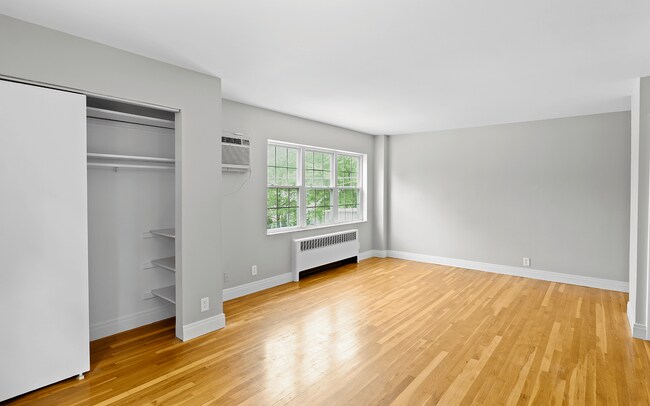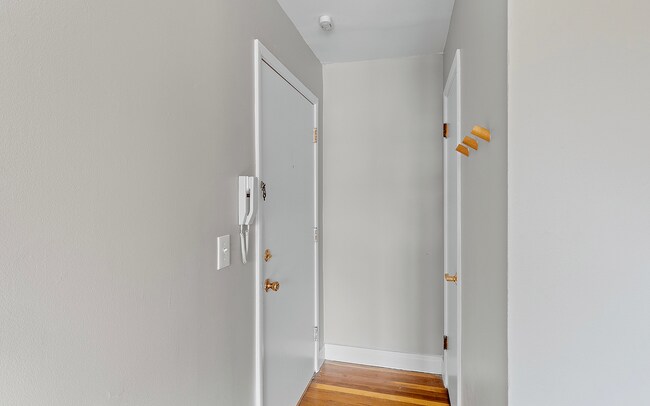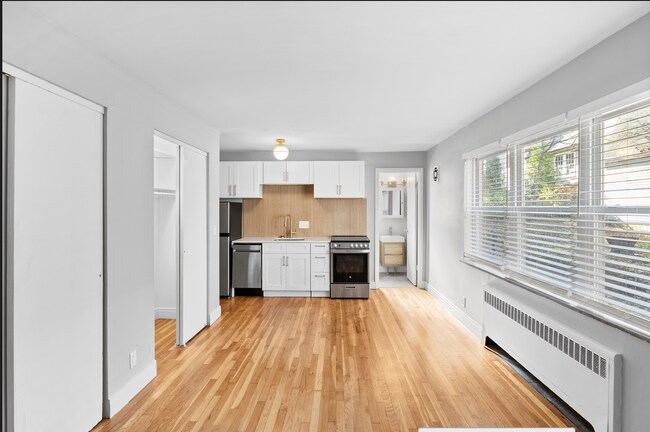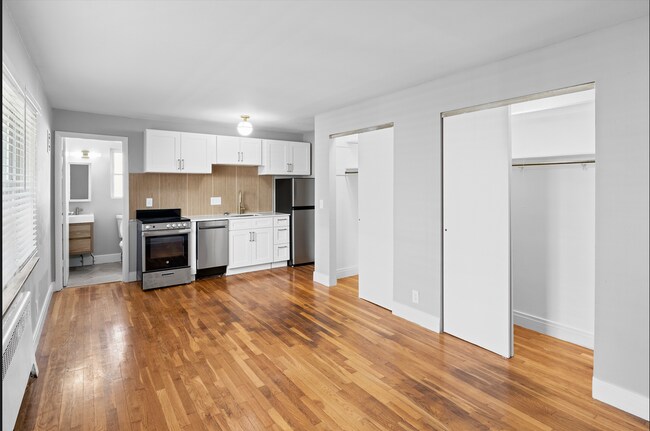About The Flats at Wasson Way
These updated studios offer a modern and comfortable living space, featuring stainless steel appliances, granite countertops, and keyless entry. The pet-friendly community includes convenient on-site laundry and off-street parking. Located in Hyde Park, you'll have easy access to local restaurants, shops, and the Wasson Way Trail.

Pricing and Floor Plans
Studio
Studio
$995
Studio, 1 Bath, 260 Sq Ft
$500 deposit
https://imagescdn.homes.com/i2/TtA-LKbDAYe0tOyvGVLrPR4Mv_zzyLFKdoUG9gpXRe8/116/the-flats-at-wasson-way-cincinnati-oh-5.png?p=1
| Unit | Price | Sq Ft | Availability |
|---|---|---|---|
| 2881-5 | $995 | 260 | Jan 2, 2026 |
Studio Plus
$1,095
Studio, 1 Bath, 370 Sq Ft
$500 deposit
https://imagescdn.homes.com/i2/_Pb4We13c_P5jzQtwCLOnTp5ViK7sini3PGK_8H5YLQ/116/the-flats-at-wasson-way-cincinnati-oh.png?p=1
| Unit | Price | Sq Ft | Availability |
|---|---|---|---|
| 2885-17 | $1,095 | 370 | Now |
| 2885-16 | $1,095 | 370 | Nov 26 |
Fees and Policies
The fees below are based on community-supplied data and may exclude additional fees and utilities. Use the Rent Estimate Calculator to determine your monthly and one-time costs based on your requirements.
Pets
Property Fee Disclaimer: Standard Security Deposit subject to change based on screening results; total security deposit(s) will not exceed any legal maximum. Resident may be responsible for maintaining insurance pursuant to the Lease. Some fees may not apply to apartment homes subject to an affordable program. Resident is responsible for damages that exceed ordinary wear and tear. Some items may be taxed under applicable law. This form does not modify the lease. Additional fees may apply in specific situations as detailed in the application and/or lease agreement, which can be requested prior to the application process. All fees are subject to the terms of the application and/or lease. Residents may be responsible for activating and maintaining utility services, including but not limited to electricity, water, gas, and internet, as specified in the lease agreement.
Map
- 3632 Columbus Ave
- 3590 Outlook Ave
- 3660 Monteith Ave
- 2847 Minto Ave
- 2851 Pine Grove Ave
- 3723 Drakewood Dr
- 3725 Drakewood Dr
- 3640 Shaw Ave
- 3725 Isabella Ave
- Oakley Place Interior Unit Plan at Oakley Place - Luxury Condo Series
- Oakley Place End Unit Plan at Oakley Place - Luxury Condo Series
- 3053 Wasson Rd
- 3716 Woodland Ave
- 3733 Andrew Ave
- 3746 Andrew Ave
- 3550 Michigan Ave
- 3506 Shaw Ave
- 2800 Erie Ave
- 3504 Shaw Ave
- 3742 Woodland Ave
- 2847 Minto Ave
- 2837 Minto Ave
- 2822 Victoria Ave
- 2822 Victoria Ave
- 3710 Hyde Park Ave Unit 1
- 3530 Shaw Ave Unit Shaw floors 2 and 3
- 2803 Madison Rd
- 2757 Madison Rd
- 3570 Edwards Rd Unit 2
- 2733 Willard Ave
- 3827 Paxton Ave
- 3545 Edwards Rd Unit 2
- 3534 Zumstein Ave Unit 11
- 2645 Erie Ave
- 1323 Meier Ave
- 2948 Madison Rd
- 2711 Edroy Ct
- 2642 Madison Rd Unit 2
- 1350 Edwards Rd
- 3655 Besuden Ct
