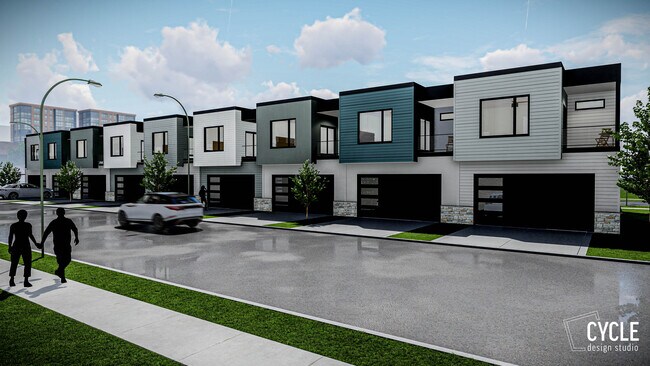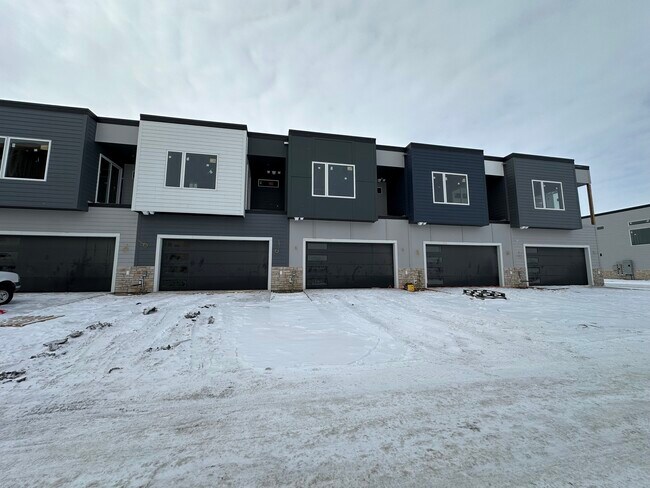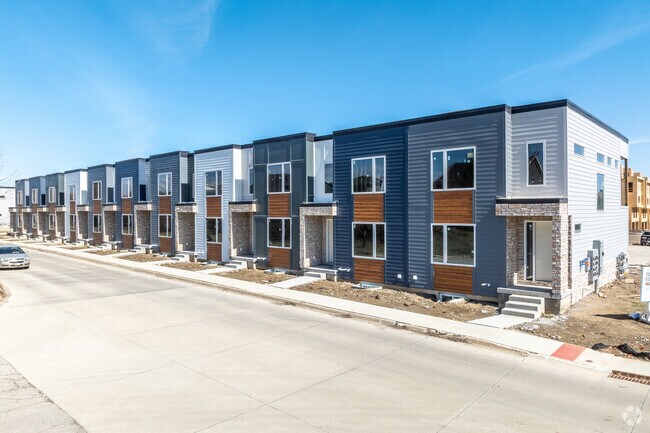About The Flats at West Glen
Welcome to The Flats at West Glen, one of the newest multi-family projects in the West Des Moines area available for rent in 2025. These high-end, luxury apartments consist of 2-story and 4-story units all conveniently located just West of I-35 in the West Glen area - close to tons of amenities and the perfect location to call home! Units allow pets and include EV chargers, high end finishes, all appliances included (Dishwasher, Stove, Microwave, Washer, Dyer), and attached garages. 2-Story Units include 3 bedrooms, 4 total bathrooms (2 full bathrooms, 2 half) and finished lower level with wet bar.

Pricing and Floor Plans
3 Bedrooms
Two Story Units
$2,750
3 Beds, 3 Baths, 1,886 Sq Ft
/assets/images/102/property-no-image-available.png
| Unit | Price | Sq Ft | Availability |
|---|---|---|---|
| -- | $2,750 | 1,886 | Now |
Fees and Policies
The fees below are based on community-supplied data and may exclude additional fees and utilities.One-Time Basics
Property Fee Disclaimer: Standard Security Deposit subject to change based on screening results; total security deposit(s) will not exceed any legal maximum. Resident may be responsible for maintaining insurance pursuant to the Lease. Some fees may not apply to apartment homes subject to an affordable program. Resident is responsible for damages that exceed ordinary wear and tear. Some items may be taxed under applicable law. This form does not modify the lease. Additional fees may apply in specific situations as detailed in the application and/or lease agreement, which can be requested prior to the application process. All fees are subject to the terms of the application and/or lease. Residents may be responsible for activating and maintaining utility services, including but not limited to electricity, water, gas, and internet, as specified in the lease agreement.
Map
- 495 S 51st St Unit 49
- 720 S My Way
- 704 S My Way
- 728 S My Way
- 813 S My Way
- 712 S My Way
- 787 S My Way
- 736 S My Way
- 771 S My Way
- 763 S My Way
- 805 S My Way
- 779 S My Way
- Balsam Plan at The Pines at Glen Oaks
- Hemlock Plan at The Pines at Glen Oaks
- Juniper Plan at The Pines at Glen Oaks
- 5275 Glen Oaks Way
- 811 Burr Oaks Dr Unit 603
- 811 Burr Oaks Dr Unit 202
- 5930 Fairway Ct
- 595 S 60th St Unit 403
- 5388 Flint Dr
- 5382 Flint Dr
- 545 S Soapstone Way
- 549 S Soapstone Way
- 5465 Mills Civic Pkwy
- 210 S Prairie View Dr
- 495 S 51st St
- 5101 Hawthorne Dr
- 565 Market St
- 565 Market St Unit 102
- 565 Market St Unit 204
- 565 Market St Unit 406
- 565 Market St Unit 306
- 565 Market St Unit 310
- 565 Market St Unit 206
- 565 Market St Unit 304
- 565 Market St Unit 404
- 565 Market St Unit 506
- 565 Market St Unit 312
- 565 Market St Unit 208






